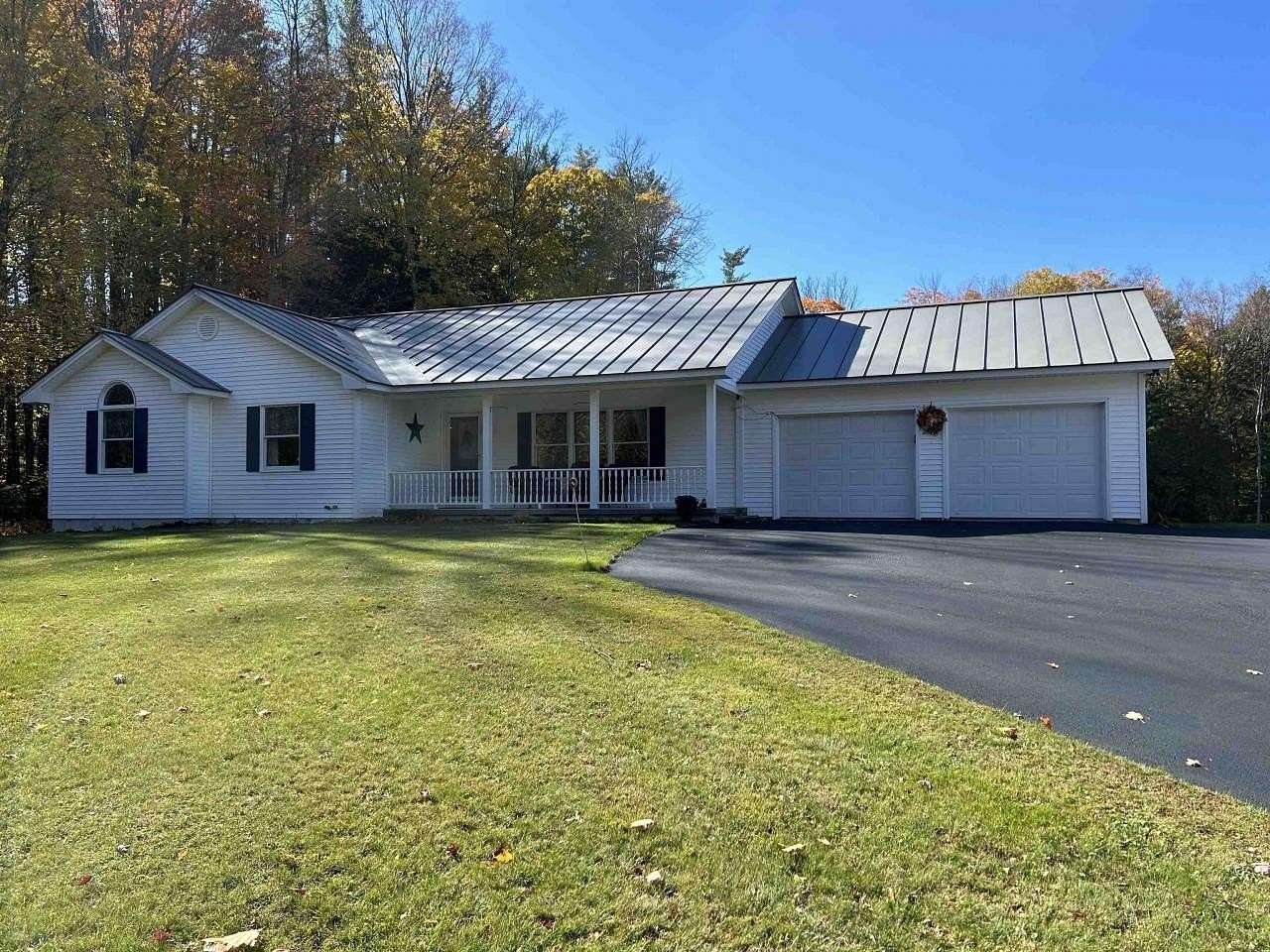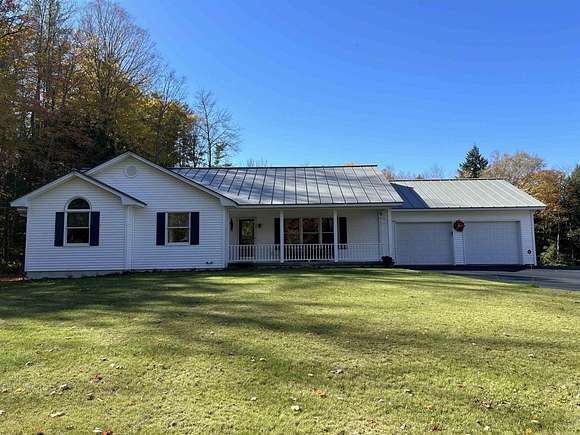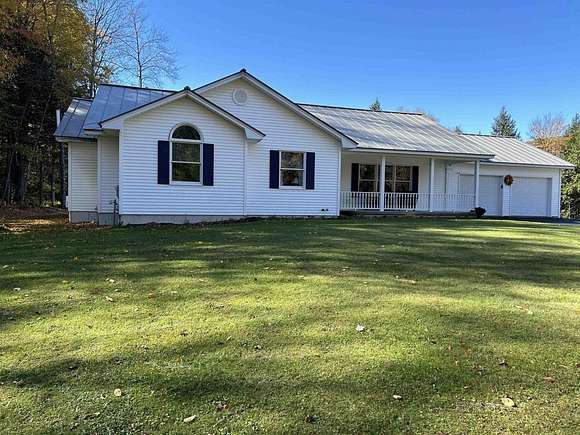Residential Land with Home for Sale in Weathersfield Town, Vermont
1508 Route 106 Weathersfield Town, VT 05151





































What a lovely, private setting for this sweet Energy Efficient Rated Ranch. This 3 bedroom, 2 bath home with attached 2 car garage, has had numerous updates and improvements and is truly a move-in ready home. As you enter into the Foyer, enjoy the open concept to the spacious Living room with sliders to the deck. The kitchen features beautiful maple cabinets with granite countertops. The center island, provides not only workspace, but casual dining or that morning coffee. A lovely seating area looks out over the deck to watch the wildlife or open the sliders for outdoor eating on the deck. The generous Dining Room is ready to host family celebrations and gatherings. The Primary Bedroom Suite has a private bath w/whirlpool tub and tile shower. Plenty of Closet space including a walk-in closet. The full basement has plenty of space, for storage or perhaps a work-out room or crafts and hobbies. There is a 4 bay garage/barn with tons of storage space for cars, garden tools or whatever you collect. Even a 220EV charger plug for your electric car. The upper level could host woodworking or perhaps a home business. There is an owned Solaflect Solar Array on the property providing savings on electric costs, along with heat pumps and more to enjoy carefree living. The property is close to walking trails, ski and recreation areas and much more. One can enjoy small village living at it's best.
Location
- Street Address
- 1508 Route 106
- County
- Windsor County
- Community
- Perkinsville
- School District
- Weathersfield
- Elevation
- 676 feet
Property details
- Date Posted
Property taxes
- Recent
- $5,776
Resources
Detailed attributes
Listing
- Type
- Residential
- Subtype
- Single Family Residence
- Franchise
- Better Homes and Gardens Real Estate
Structure
- Materials
- Frame, Vinyl Siding
- Heating
- Heat Pump, Hot Water, Radiant, Radiant Floor, Stove
Exterior
- Features
- Barn, Covered Porch, Deck, Garden Space, Outbuilding, Porch, Storage
Interior
- Rooms
- Bathroom x 2, Bedroom x 3, Dining Room, Kitchen, Living Room
- Floors
- Carpet, Hardwood, Laminate, Tile
- Appliances
- Dishwasher, Dryer, Electric Range, Microwave, Range, Refrigerator, Washer
- Features
- Basement Laundry, Ceiling Fan, Kitchen Island, Security, Walk-In Closet, Whirlpool Tub
Nearby schools
| Name | Level | District | Description |
|---|---|---|---|
| Choice | High | Weathersfield | — |
Listing history
| Date | Event | Price | Change | Source |
|---|---|---|---|---|
| Oct 29, 2024 | Under contract | $595,000 | — | MASIELLOGROUP |
| Oct 18, 2024 | New listing | $595,000 | — | MASIELLOGROUP |