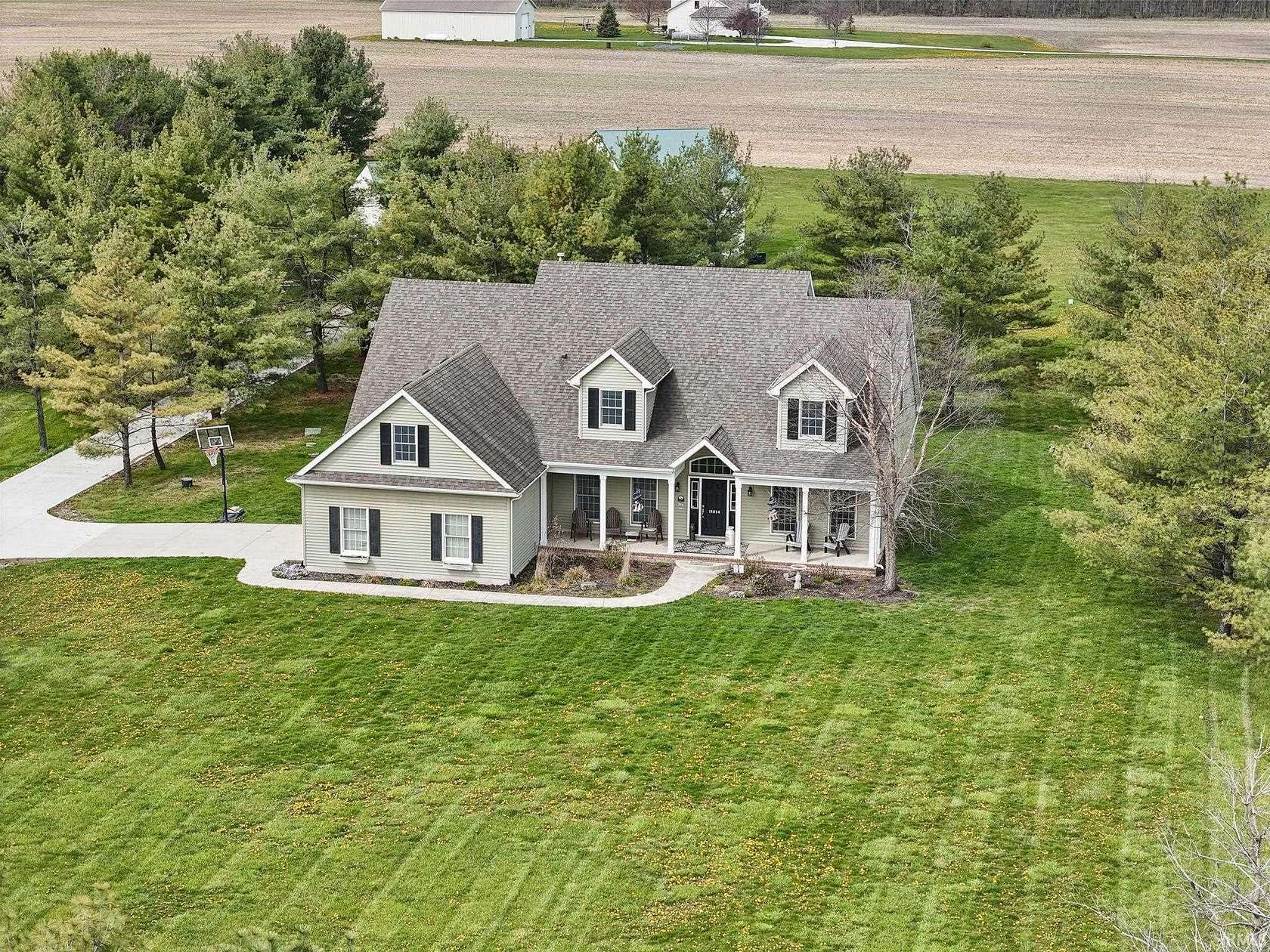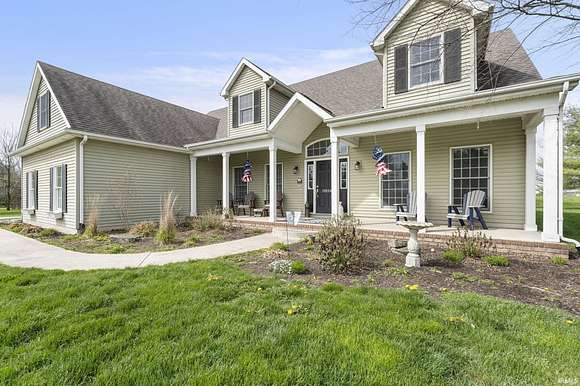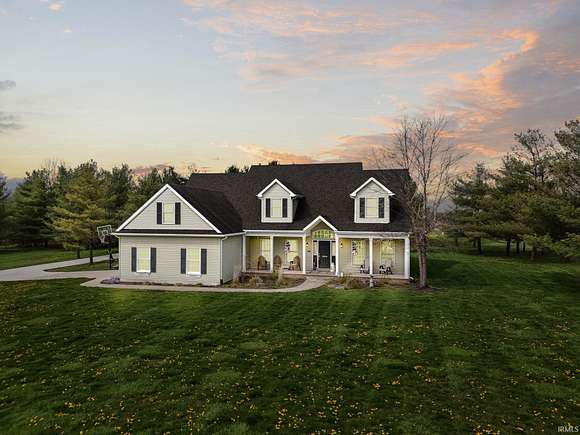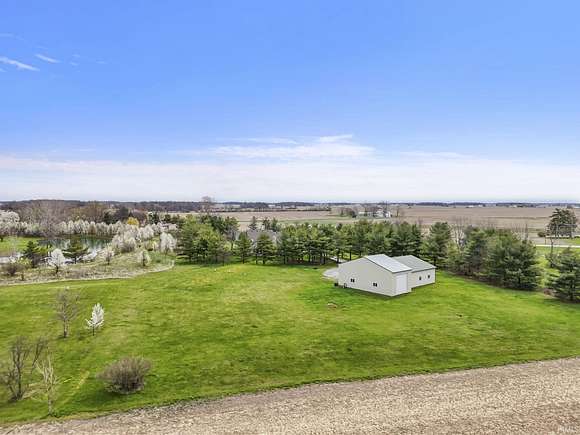Residential Land with Home for Sale in Yoder, Indiana
15034 Indianapolis Rd Yoder, IN 46798

































Come home to country living and still be close to town. This Custom built home on 3+ acres with a large 40x50 pole barn with an additional newly built 24x48 drive thru bay with 14' doors. The beautiful home welcomes you with a large entry way making way into the family room with tall ceilings and skylights allowing for an abundance of natural light. Passing thru the lovely French doors you'll enter the four-season room currently used as an office. Enjoy a cozy fire in the Hearth room making way into the kitchen with an abundance of storage. All kitchen appliances stay but are not warranted. The main floor primary bedroom boasts a large bathroom with jetted tub. Split floor plan allows for two more bedrooms on the main floor. Upstairs you'll find two more bedrooms and a large loft area. And if all that's not enough space you can enjoy the daylight basement. Driveway new in 2022.
Directions
South on 69, exit 296A onto I-469/US 33 S, take exit 2 turning Right onto Indianapolis Rd, home is .8 of a mile up the road on the Right.
Location
- Street Address
- 15034 Indianapolis Rd
- County
- Allen County
- School District
- MSD of Southwest Allen Cnty
- Elevation
- 823 feet
Property details
- MLS Number
- FWAAR 202412028
- Date Posted
Property taxes
- Recent
- $5,545
Parcels
- 02-16-27-200-004.000-048
Detailed attributes
Listing
- Type
- Residential
- Subtype
- Single Family Residence
- Franchise
- Century 21 Real Estate
Structure
- Style
- Craftsman
- Stories
- 1
- Roof
- Asphalt
- Heating
- Fireplace, Forced Air
- Features
- Skylight(s)
Exterior
- Parking
- Attached Garage, Garage
- Features
- Barn
Interior
- Room Count
- 14
- Rooms
- Basement, Bathroom x 3, Bedroom x 5, Den, Dining Room, Great Room, Kitchen, Laundry, Living Room, Loft
- Appliances
- Electric Range, Garbage Disposer, Microwave, Range
- Features
- Attic-walk-Up, Ceiling-Cathedral, Closet(s) Walk-In, Countertops-Laminate, Deck Open, Dishwasher, Disposal, Dryer Hook Up Electric, Formal Dining Room, Garage Door Opener, Great Room, Main Floor Laundry, Main Level Bedroom Suite, Range/Oven Hook Up Elec, Refrigerator, Skylight(s), Split BR Floor Plan, Sump Pump
Property utilities
| Category | Type | Status | Description |
|---|---|---|---|
| Power | Grid | On-site | — |
Nearby schools
| Name | Level | District | Description |
|---|---|---|---|
| Lafayette Meadow | Elementary | MSD of Southwest Allen Cnty | — |
| Summit | Middle | MSD of Southwest Allen Cnty | — |
| Homestead | High | MSD of Southwest Allen Cnty | — |
Listing history
| Date | Event | Price | Change | Source |
|---|---|---|---|---|
| Jan 11, 2025 | Under contract | $599,900 | — | FWAAR |
| Nov 22, 2024 | Back on market | $599,900 | — | FWAAR |
| Oct 27, 2024 | Under contract | $599,900 | — | FWAAR |
| Oct 1, 2024 | Price drop | $599,900 | $40,000 -6.3% | FWAAR |
| Aug 24, 2024 | Price drop | $639,900 | $10,000 -1.5% | FWAAR |
| Aug 7, 2024 | Price drop | $649,900 | $10,000 -1.5% | FWAAR |
| July 25, 2024 | Price drop | $659,900 | $10,000 -1.5% | FWAAR |
| Apr 12, 2024 | New listing | $669,900 | — | FWAAR |