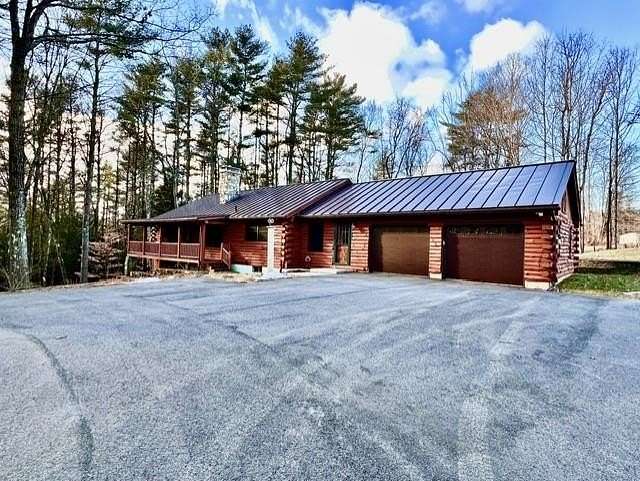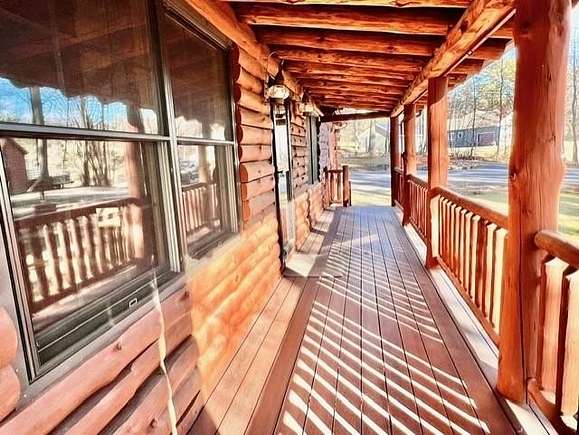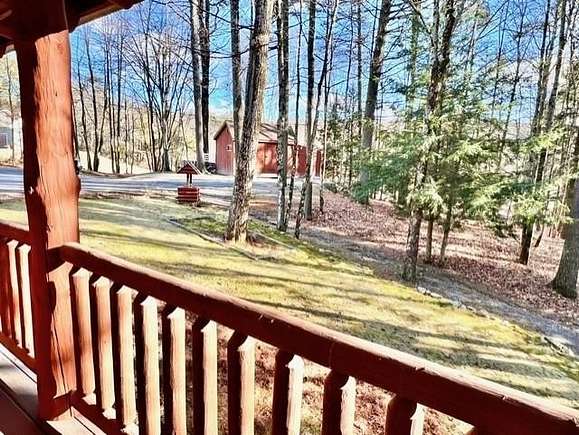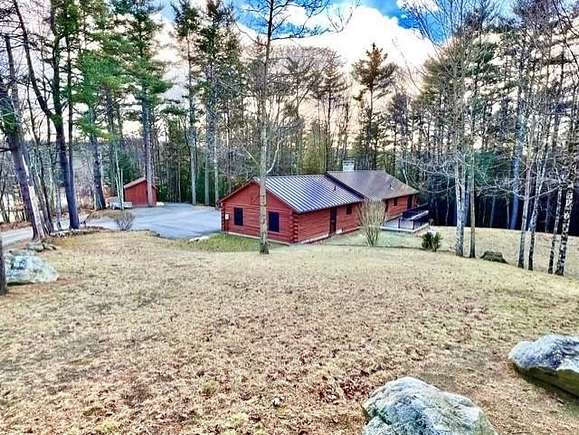Residential Land with Home for Sale in Chesterfield, New Hampshire
15 Wrobel Rd Chesterfield, NH 03462

















































There's nothing more inviting and cozy like a log home. Come see this beautiful and well-maintained Log Cabin in Chesterfield N.H. Located on a private lot with just over 3 acres, this home has 3 bedrooms, 2 baths and is single level living at it's best. Walk in and enjoy the spacious entryway with plenty of room to kick off your shoes. The large kitchen has tons of counter space, custom hard-wood cabinets, wall oven, electric cook top, hardwood flooring, and a bright open view from the kitchen sink. The bedrooms are nicely sized, and the master bathroom features a Jacuzzi tub. This time of the year you'll enjoy the warm "Hearthstone" wood stove in the living room, and there's plenty of floor space for large furniture. The laundry room is also located on the 1st floor (appliances included). The WALK-OUT basement has a "Bonus Room" with numerous possibilities as a craft room, exercise space, bar, kids' playroom, guest room, workshop, or added living space. Outside you'll love the covered front porch, private yard, garden space, stone walls, and large storage shed for all your outdoor toys/tools. A large back deck allows for outdoor entertaining and is a fantastic quiet place to watch the wildlife. The siding has recently been stained, the driveway is paved, and you'll have peace and mind with a standing seam metal roof. The 2-car garage is finished and has insulated garage doors. This home has a fantastic central location, near Spofford Lake, local shopping and restaurants.
Directions
NH Rte 9 to Forest View Dr, RT on Glebe Rd, immediate Left of Wrobel Rd, first home on Left.
Location
- Street Address
- 15 Wrobel Rd
- County
- Cheshire County
- School District
- Keene SCH Dst SAU #29
- Elevation
- 807 feet
Property details
- Zoning
- Res
- MLS Number
- NNEREN 5025890
- Date Posted
Property taxes
- 2024
- $5,565
Detailed attributes
Listing
- Type
- Residential
- Subtype
- Single Family Residence
Structure
- Stories
- 1
- Roof
- Metal
- Heating
- Baseboard, Stove
Exterior
- Parking Spots
- 3
- Parking
- Driveway, Garage, Paved or Surfaced
- Features
- Covered Porch, Double Pane Windows, Garden Space, Natural Shade, Outbuilding, Packing Shed, Porch, Shed
Interior
- Room Count
- 10
- Rooms
- Basement, Bathroom x 2, Bedroom x 3, Bonus Room, Dining Room, Kitchen, Living Room, Workshop
- Floors
- Carpet, Hardwood
- Appliances
- Cooktop, Dryer, Electric Cooktop
- Features
- 1st Floor Bedroom, 1st Floor Full Bathroom, 1st Floor HRD Surfce Floor, 1st Floor Laundry, Access Parking, Bathroom W/Step-In Shower, Ceiling Fan, Central Vacuum, Fireplace, Hard Surface Flooring, Kitchen W/5 Ft. Diameter, Kitchen/Dining, One-Level Home, Paved Parking, Stove-Wood, Wood Fireplace
Nearby schools
| Name | Level | District | Description |
|---|---|---|---|
| Chesterfield School | Elementary | Keene SCH Dst SAU #29 | — |
| Chesterfield School | Middle | Keene SCH Dst SAU #29 | — |
| Keene High School | High | Keene SCH Dst SAU #29 | — |
Listing history
| Date | Event | Price | Change | Source |
|---|---|---|---|---|
| Jan 7, 2025 | New listing | $539,000 | — | NNEREN |