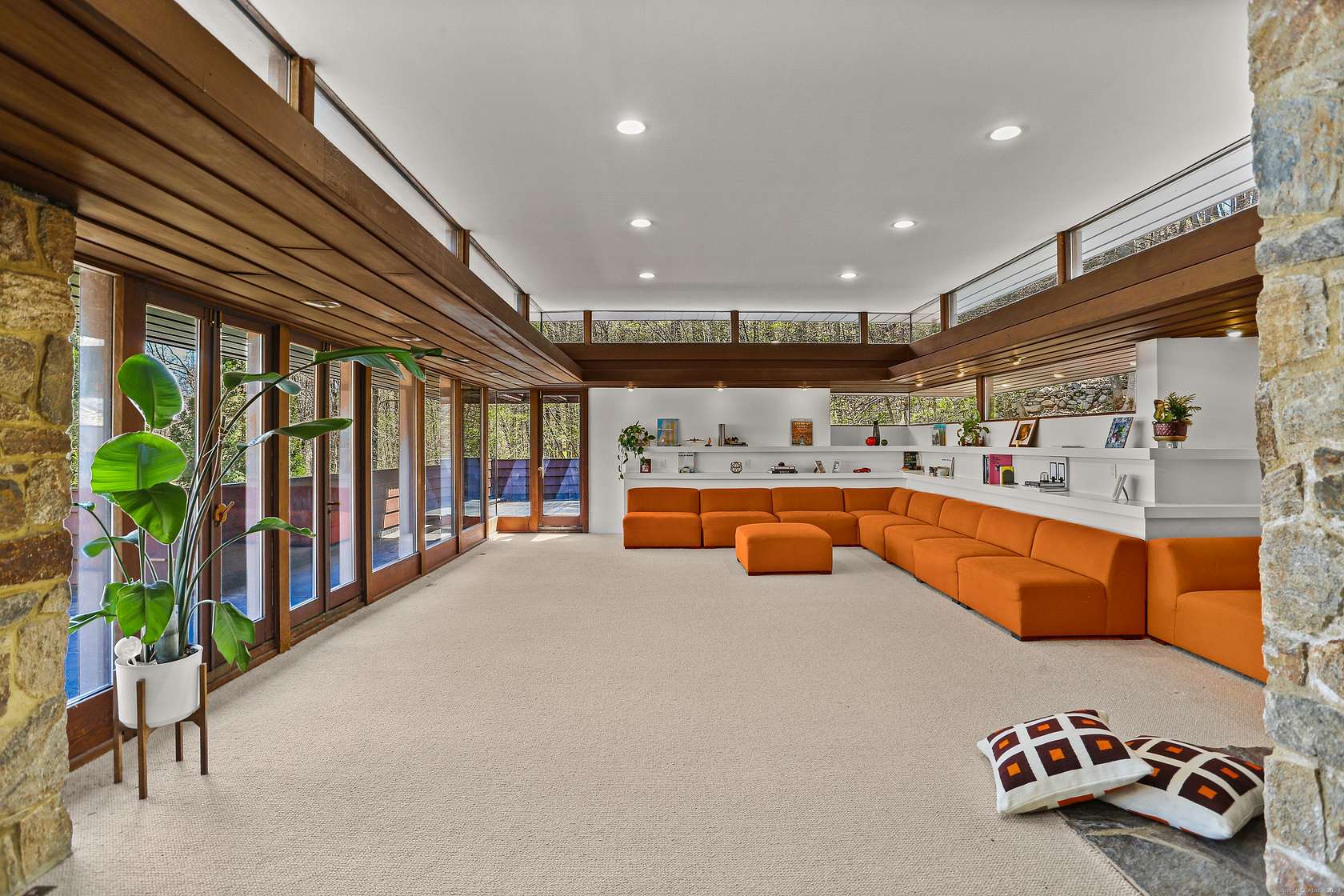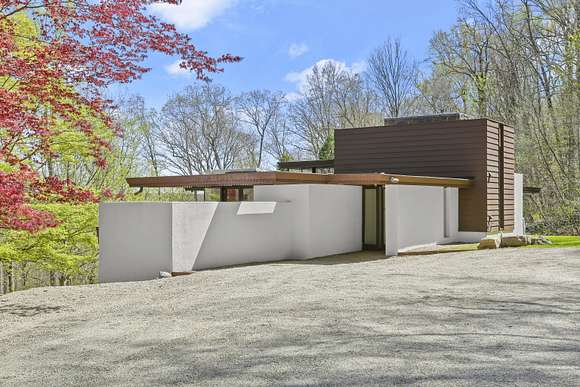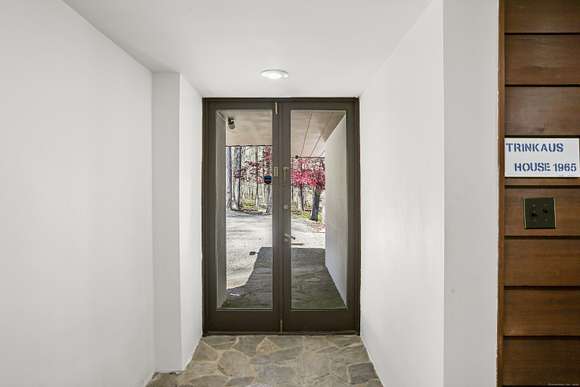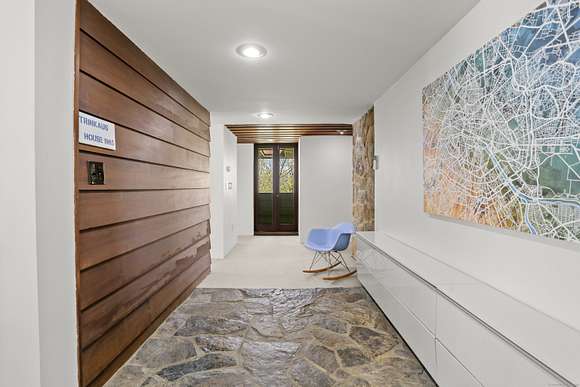Residential Land with Home for Sale in Weston, Connecticut
15 Skylark Ln Weston, CT 06883
























REVIVAL OF THE FITTEST After having fallen into a state of disrepair, Allan J. Gelbin's 1965 Trinkaus Residence has not only survived but has been revived! Working from an extensive home inspection report, the current owner has lovingly restored this beautiful example of organic architecture to it's mid-century modern glory. This work includes new roofs, repaired chimney, new double pane windows in restored original casings, rebuilt retaining walls, enhanced foundation drainage, resurfaced balconies, extensive exterior siding and fascia replacement, plumbing leak repaired, interior moisture issues mitigated and repaired, new well tank, and more. Commissioned in 1965 for Theodore Trinkaus and his wife, Gelbin designed the perfect escape for his clients: a modernist home with floor to ceiling glass, wrap terraces, generous entertaining space, an atypically large kitchen, 5 bedrooms and 2 1/2 baths. Sited on 2.25 acres, the house is a celebration of materials: a classic mix of fieldstone, cedar clapboard and glass - a combination that Gelbin learned at the hand of the master himself, Frank Lloyd Wright. Perfectly suited as the ultimate weekend retreat or inspiring full time residence, Trinkaus Residence awaits its next chapter!
Directions
Good Hill Road to Steep Hill Road to Skylark Lane. Please note Skylark Lane is a natural road; sign lettering is faint. House is 2nd on right, there is a large stone with #15 at bottom of driveway, house is up on the right.
Location
- Street Address
- 15 Skylark Ln
- County
- Fairfield County
- Community
- Lower Weston
- Elevation
- 269 feet
Property details
- Zoning
- R
- MLS Number
- CTMLS 24047470
- Date Posted
Parcels
- 405080
Detailed attributes
Listing
- Type
- Residential
- Subtype
- Single Family Residence
- Franchise
- Sotheby's International Realty
Structure
- Style
- Modern
- Materials
- Clapboard, Stucco
- Roof
- Flat
- Heating
- Fireplace
Interior
- Rooms
- Basement, Bathroom x 3, Bedroom x 5
- Appliances
- Cooktop, Dryer, Electric Cooktop, Refrigerator
- Features
- Open Floor Plan, Security System
Nearby schools
| Name | Level | District | Description |
|---|---|---|---|
| Hurlbutt | Elementary | — | — |
| Weston | High | — | — |
Listing history
| Date | Event | Price | Change | Source |
|---|---|---|---|---|
| Oct 3, 2024 | Under contract | $1,250,000 | — | CTMLS |
| Sept 16, 2024 | New listing | $1,250,000 | — | CTMLS |