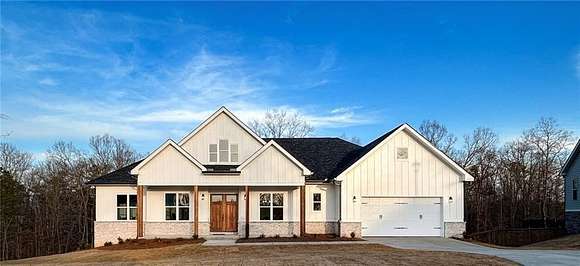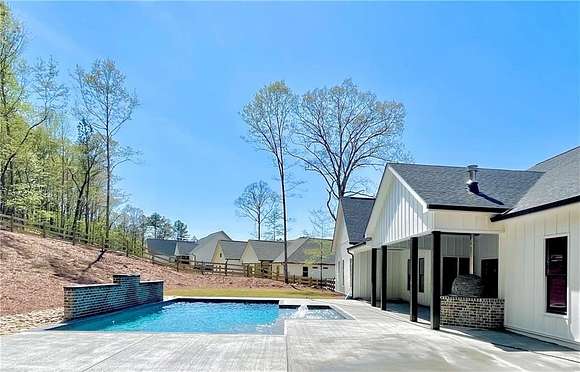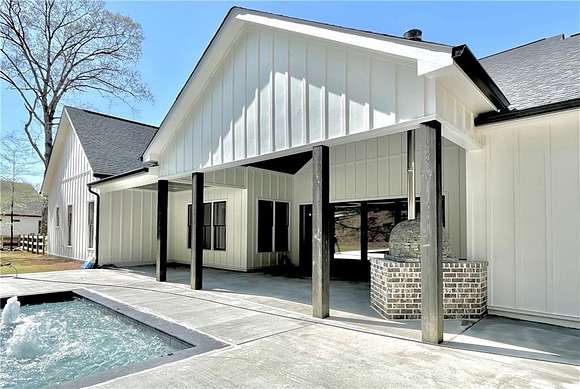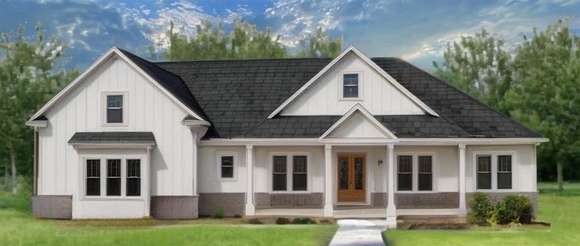Residential Land with Home for Sale in Rydal, Georgia
15 Palisade Dr Rydal, GA 30171














































Welcome to your dream home in The Summit! This stunning new construction "Waldon Plan" offers a ranch-style open concept floorplan which includes 4 bedrooms and 3.5 bathrooms. This home welcomes you to a grand great room with a brick fireplace and custom mantel, perfect for evenings with family. The chef's kitchen is a showstopper with an oversized island, ample cabinetry, vent hood, butler's pantry, breakfast area quartz countertops, and gorgeous backsplash add elegance to every meal. A separate formal dining room is perfect for special gatherings, while the covered rear patio and inviting front porch offer space for outdoor relaxation and unbelievable views. The oversized master suite features an ensuite bath complete with a tile shower, separate tub, and a massive walk-in closet. Three additional generously sized guest bedrooms, one with its own ensuite bath, ensure everyone has their own space. Additionally, this home offers a 2-car side entry garage with openers, large laundry room, a built-in security system with 3 months of free monitoring. With 10ft ceilings, custom cabinetry, upgraded lighting, and beautiful flooring throughout, every detail is sure to turn heads. The Summit is a gated community offering luxury homes on 2-acre estate lots. Also, this neighborhood is convenient to shopping, dining, major highways with access to top k-12 schools. Act now to personalize your finishes and selections before construction begins. This is the perfect opportunity to create the home of your dreams, and it will not last long. Call Bamford and Company Today!
Directions
From I-75 N. Take Exit 293, Keep Right onto US 411 North Take a Right onto Vaughn Dairy Road, Continue to the entrance sign for the Summit
From Downtown Cartersville Turn Left on S. Tennessee St from Main Street, continue 13 Miles and turn Right on Vaughn Dairy Road, continue to entrance sign to the Summit
Location
- Street Address
- 15 Palisade Dr
- County
- Bartow County
- Community
- The Summit
- Elevation
- 863 feet
Property details
- MLS Number
- FMLS 7464988
- Date Posted
Expenses
- Home Owner Assessments Fee
- $600 annually
Detailed attributes
Listing
- Type
- Residential
- Subtype
- Single Family Residence
Structure
- Style
- Craftsman
- Stories
- 1
Exterior
- Parking
- Driveway, Garage
Interior
- Rooms
- Bathroom x 4, Bedroom x 4
Nearby schools
| Name | Level | District | Description |
|---|---|---|---|
| Pine Log | Elementary | — | — |
| Adairsville | Middle | — | — |
| Adairsville | High | — | — |
Listing history
| Date | Event | Price | Change | Source |
|---|---|---|---|---|
| Oct 13, 2024 | New listing | $825,000 | — | FMLS |