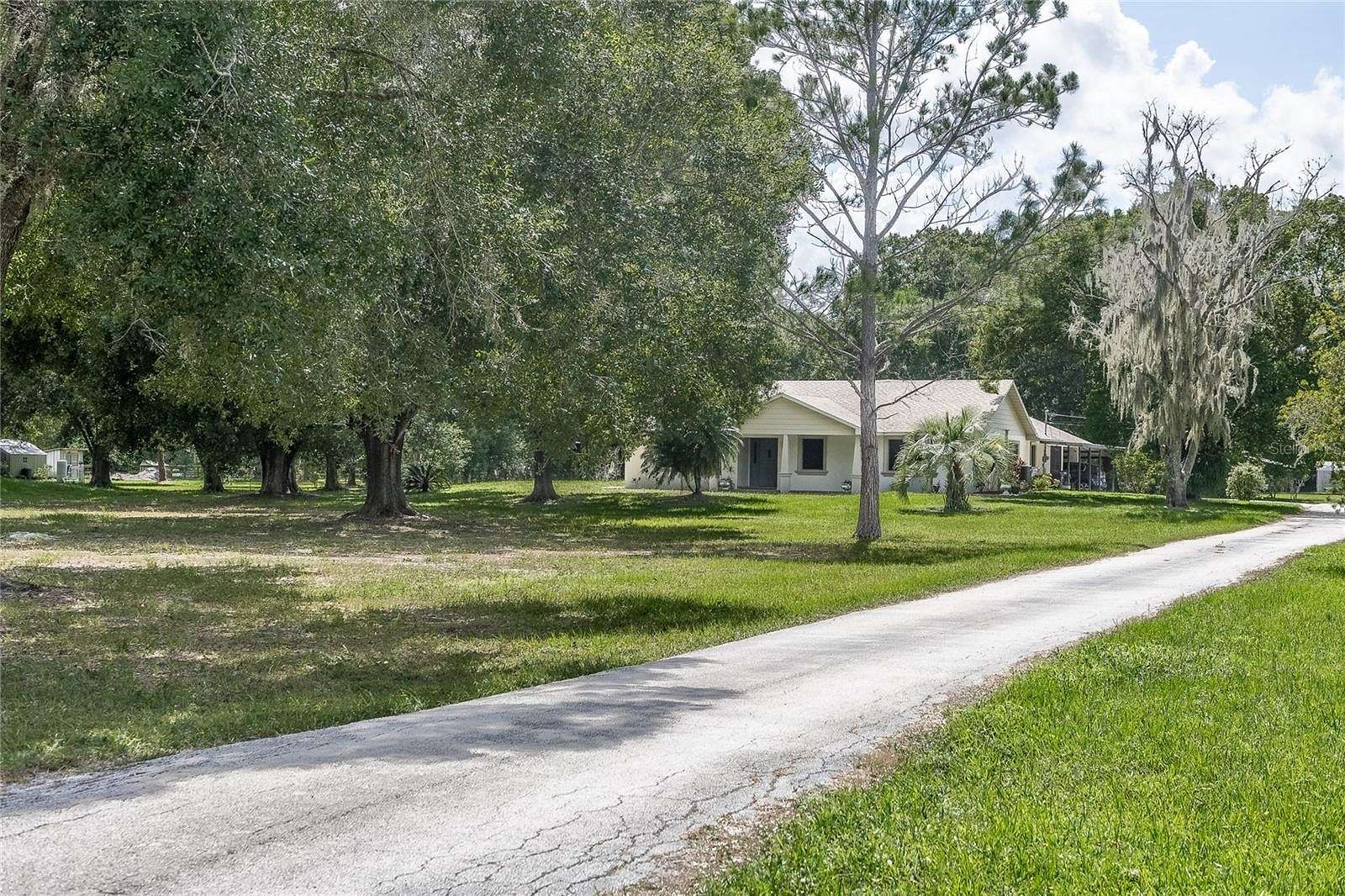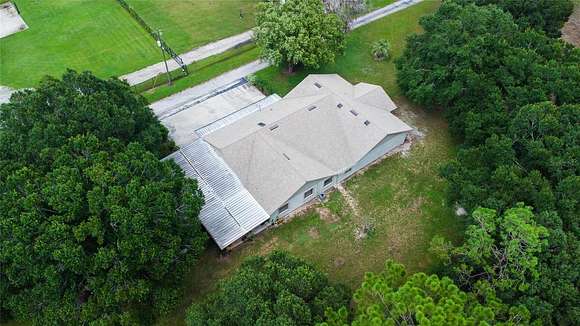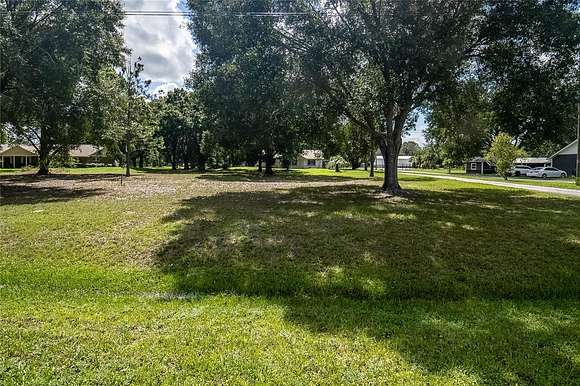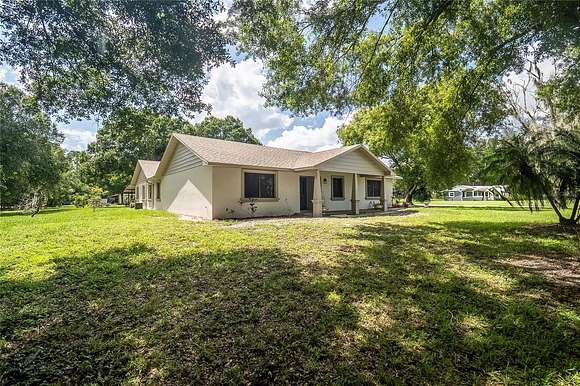Residential Land with Home for Sale in Winter Haven, Florida
15 Jimmy Lee Rd Winter Haven, FL 33880
































































Under contract-accepting backup offers. Looking for a spacious home on acreage with NO HOA for the whole family? Look no further! This Custom built home with huge workshop and separate Mother-In-law suite is conveniently located between Lakeland, Winter Haven, Auburndale, Davenport, and is between Tampa and Orlando! The main home is 4/2 with in-law suite as a 1/1. All bedrooms have large closets or walk-in closets, and the third bedroom has an attached sitting room or office space. There are two living rooms or family rooms with lots of space! With a four-car covered carport, a VERY LARGE four-car garage/workshop, and RV hook-up in the backyard, there is plenty of space for parking so bring all your toys, RV, Boats, Trailers. Workshop great for hobbies or for running a business with 4 roll up doors and 3 entry doors! The In-law suite has separate central air unit that was installed in 2012 and its own laundry and is great for extra family or to rent out for extra income or a business office! Central ac in main house was installed along with all new duct work in 2013 and has received regular maintenance. Roof was completely replaced in 2008. Main home A/C Installed Feb 2020. Property discounted, act fast. call for a showing today and get ready for your new Home!
Directions
from recker hwy turn onto Thornhill Rd then left on K-ville Ave. Right on Jimmy Lee Rd and home will be on the right.
Location
- Street Address
- 15 Jimmy Lee Rd
- County
- Polk County
- Community
- Jan-Phiyl Village
- Elevation
- 128 feet
Property details
- Zoning
- RE-2
- MLS Number
- PINELLAS P4931523
- Date Posted
Property taxes
- 2023
- $4,566
Parcels
- 25-28-22-000000-041190
Legal description
N1/2 OF N 330 FT OF S 1485 FT OF E 660 FT OF W 1980 FT OF SEC LESS E 30 FT FOR RD R/W BEING TRACT 14 OF UNRE SURVEY
Resources
Detailed attributes
Listing
- Type
- Residential
- Subtype
- Single Family Residence
Structure
- Style
- Ranch
- Materials
- Stucco
- Roof
- Shingle
- Heating
- Central Furnace
- Features
- Skylight(s)
Exterior
- Parking
- Attached Garage, Carport, Garage, Oversized, Workshop
- Features
- Irrigation System, Lighting, Paved, Private Mailbox, Rain Gutters, Security Lights, Sidewalk, Storage
Interior
- Room Count
- 10
- Rooms
- Bathroom x 3, Bedroom x 5, Kitchen, Laundry, Living Room, Workshop
- Floors
- Laminate, Tile
- Appliances
- Dishwasher, Garbage Disposer, Microwave, Range, Refrigerator, Softener Water, Trash Compactor, Washer
- Features
- Ceiling Fans(s), Eat-In Kitchen, High Ceilings, Open Floorplan, Primary Bedroom Main Floor, Security Lighting, Skylight(s), Smoke Detector(s), Split Bedroom, Walk-In Closet(s), Window Treatments
Nearby schools
| Name | Level | District | Description |
|---|---|---|---|
| Clarence Boswell Elem | Elementary | — | — |
| Stambaugh Middle | Middle | — | — |
| Auburndale High School | High | — | — |
Listing history
| Date | Event | Price | Change | Source |
|---|---|---|---|---|
| Oct 29, 2024 | Under contract | $530,000 | — | PINELLAS |
| Sept 27, 2024 | Price drop | $530,000 | $15,000 -2.8% | PINELLAS |
| Aug 30, 2024 | Price drop | $545,000 | $14,900 -2.7% | PINELLAS |
| Aug 20, 2024 | Price drop | $559,900 | $10,000 -1.8% | PINELLAS |
| Aug 8, 2024 | New listing | $569,900 | — | MFRMLS |