Residential Land with Home for Sale in Fredericksburg, Virginia
15 Ashburn Fredericksburg, VA 22406
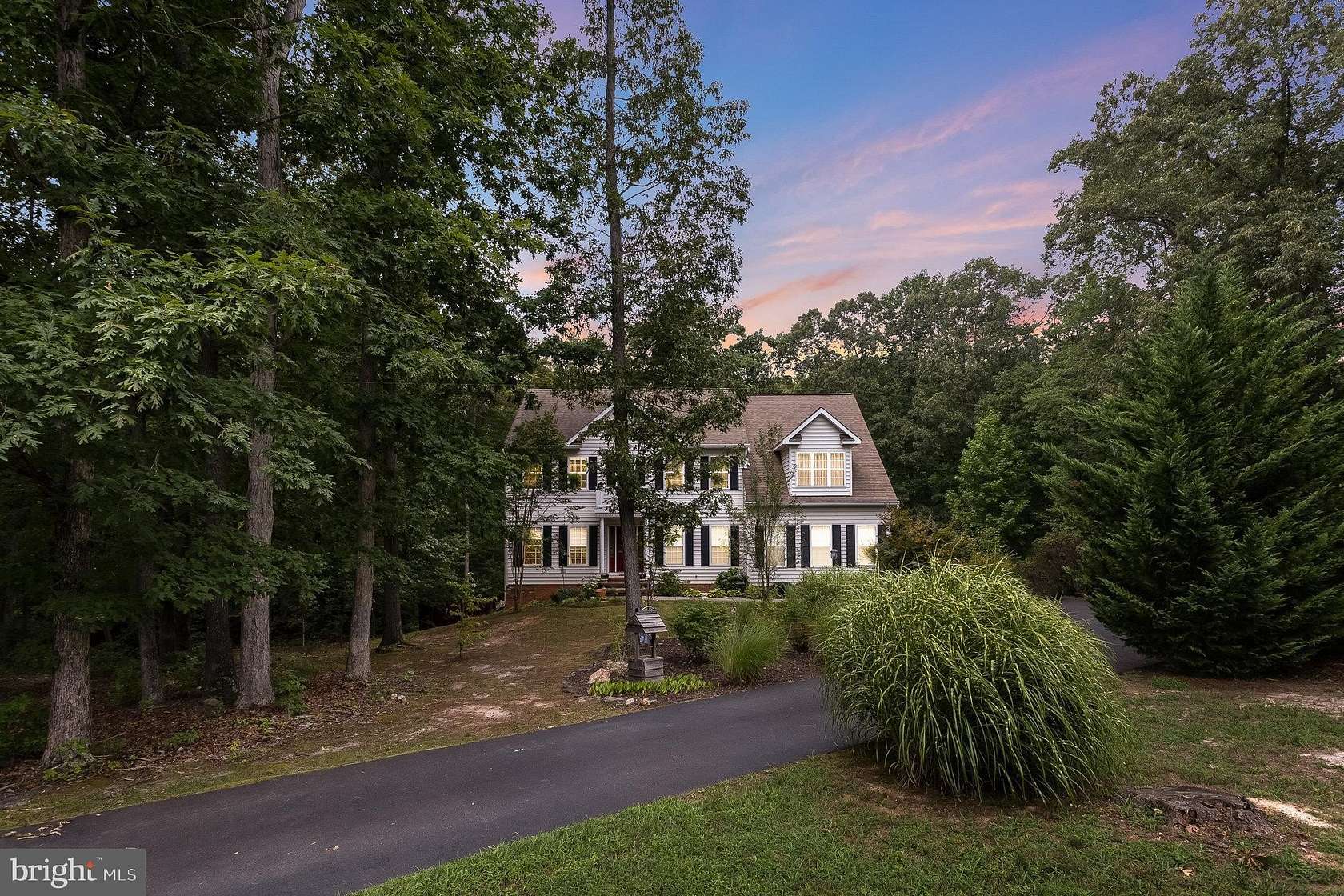
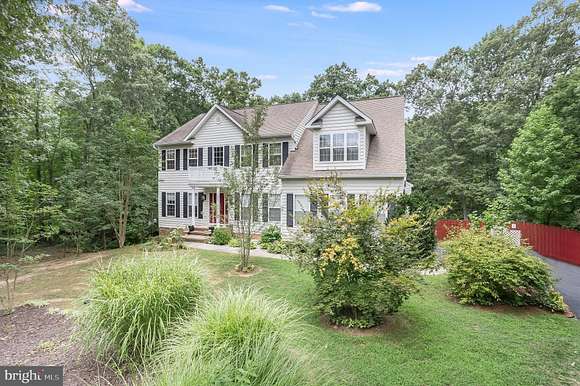
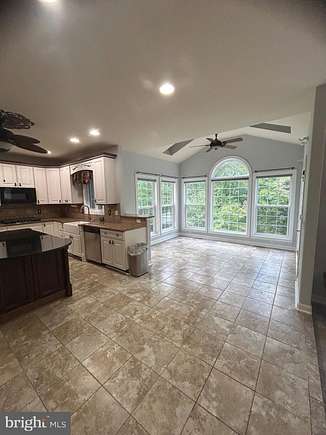
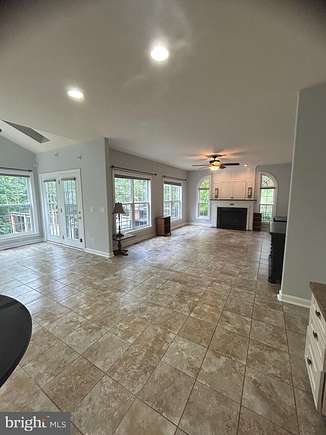
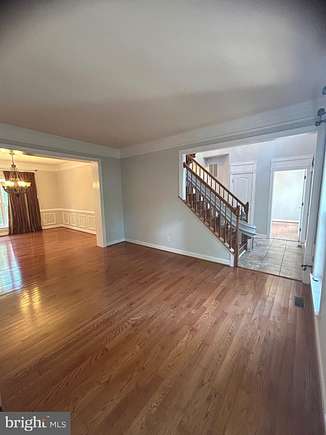












































MAJOR PRICE IMPROVMENT!! Welcome to 15 Ashburn Lane, this spacious three level home with 4,660 sqft of living space, featuring 5 bedrooms and 4.5 baths. Set on 4.26 acres in Ashburn Hills, this property has NO HOA. The interior boasts a two-story foyer, an office, a living room, and a formal dining area. The open kitchen is equipped with granite countertops and updated cabinets, and flows into a large family room. A breakfast room off of the kitchen offers views of the backyard and access to a Trex deck installed in 2022. The lower level includes a 6th NTC bedroom/exercise room, a full bathroom, wet bar, and a theater room. Exit the basement through the sliding glass doors to a brand NEW lower deck. The property also features three sheds for storage and a fully fenced-in one-acre area that backs to woods/trees. The home has been recently repainted throughout the first two levels. The hot water heater was replaced in 2022, and the home features dual A/C units, with the upper unit also replaced in 2022.
Location
- Street Address
- 15 Ashburn
- County
- Stafford County
- Community
- Ashburn Hills
- School District
- Stafford County Public Schools
- Elevation
- 312 feet
Property details
- MLS Number
- TREND VAST2032950
- Date Posted
Property taxes
- Recent
- $4,930
Parcels
- 25H 16
Detailed attributes
Listing
- Type
- Residential
- Subtype
- Single Family Residence
- Franchise
- Berkshire Hathaway HomeServices
Structure
- Style
- Colonial
- Materials
- Vinyl Siding
- Cooling
- Ceiling Fan(s), Central A/C
- Heating
- Central Furnace, Fireplace, Heat Pump
- Features
- Skylight(s)
Exterior
- Parking Spots
- 2
- Parking
- Driveway, Paved or Surfaced
Interior
- Rooms
- Basement, Bathroom x 5, Bedroom x 5
- Appliances
- Cooktop, Dishwasher, Double Oven, Dryer, Garbage Disposer, Ice Maker, Microwave, Refrigerator, Washer
- Features
- Attic, Breakfast Area, Carpet, Ceiling Fan(s), Chair Railings, Chairlift, Crown Moldings, Dining Area, Family Room Off Kitchen, Skylight(s), Soaking Tub Bathroom, Tub Shower Bathroom, Upgraded Countertops, Walk-In Closet(s), Wet/Dry Bar, Wood Floors
Nearby schools
| Name | Level | District | Description |
|---|---|---|---|
| Hartwood | Elementary | Stafford County Public Schools | — |
| T. Benton Gayle | Middle | Stafford County Public Schools | — |
| Mountain View | High | Stafford County Public Schools | — |
Listing history
| Date | Event | Price | Change | Source |
|---|---|---|---|---|
| Dec 30, 2024 | Price drop | $729,900 | $15,100 -2% | TREND |
| Oct 20, 2024 | Price drop | $745,000 | $10,000 -1.3% | TREND |
| Sept 29, 2024 | Price drop | $755,000 | $10,000 -1.3% | TREND |
| Sept 18, 2024 | New listing | $765,000 | — | TREND |