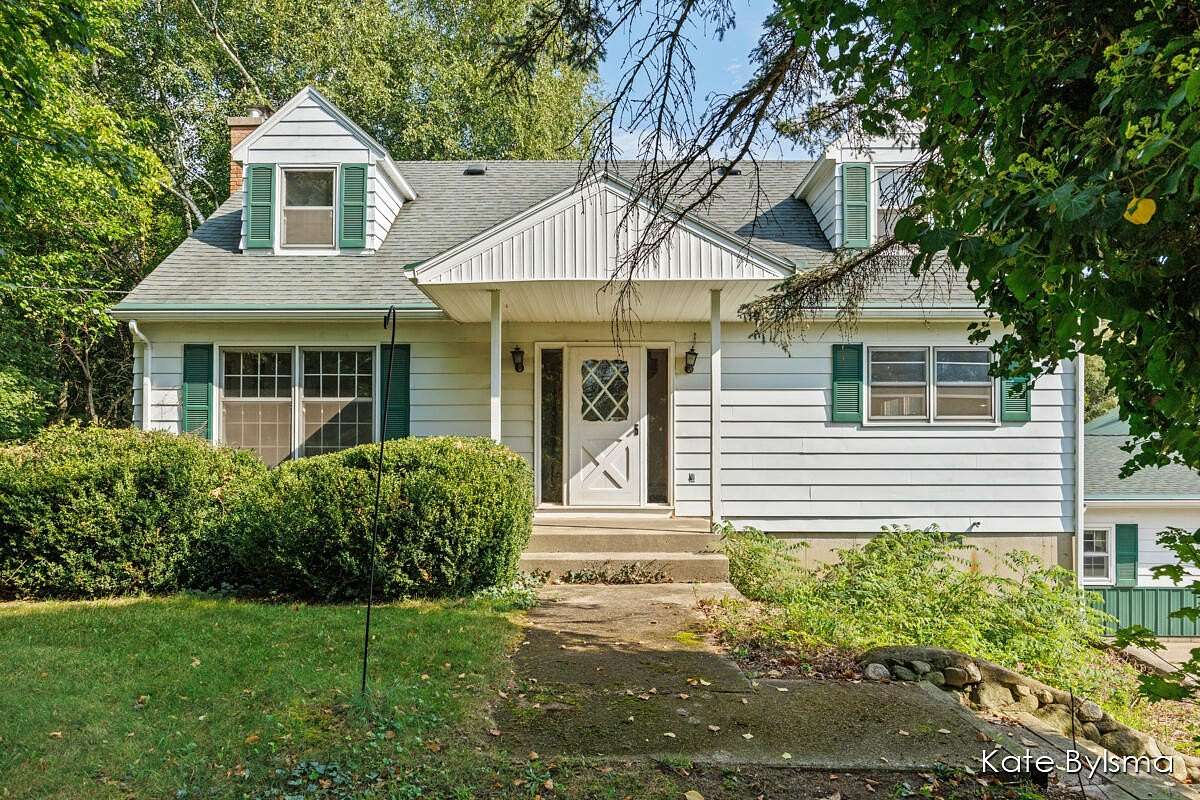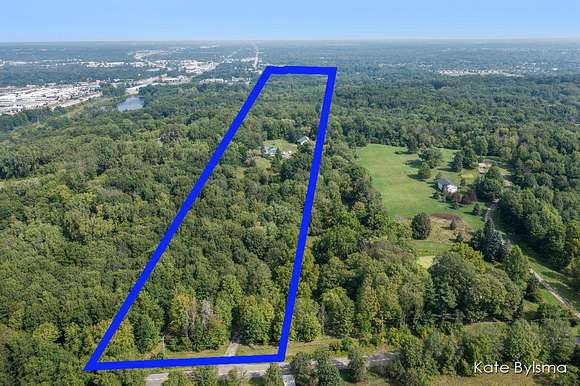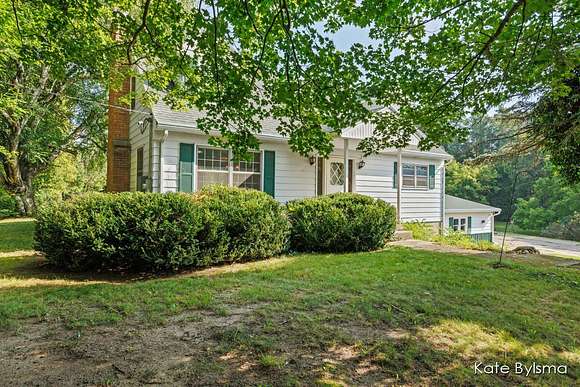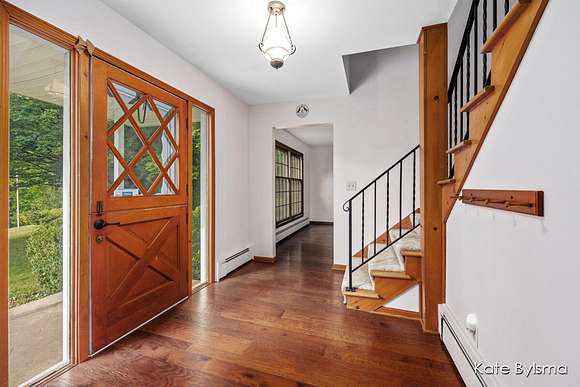Recreational Land with Home for Sale in Byron Center, Michigan
15 92nd St SE Byron Center, MI 49315





























































Upon entering ''Timberlane'' drive, you will immediately be captivated by the tranquil beauty of this 20-acre wooded property located in the heart of Byron Center! This 3-bedroom, 2.5-bath cape cod home offers an abundance of living space with new engineered hardwood flooring on both the main and upper floors, two cozy fireplaces - one of them a Franklin Stove. Spacious deck off the dining area with views of the property and above-ground pool. Three-stall attached garage plus a lean-to which is convenient for mower/tractor storage. The 40x56FT 2-story pole barn features a metal roof and plenty of space for summer and winter toys or a workshop! On-site private campsite with privacy from the house. There is an abundance of natural wildlife for hunting, foraging opportunities, and Walnut trees galore! Generator which services the house and pole barn. The owners have recently invested in a newer well, new hot water heater, chimney liner, new carpet, driveway resurfacing with cold asphalt, septic pumping, and boiler service/inspection. Priced BELOW a recent appraisal. There is also an amazing investment opportunity should the new owners wish to pursue splits of the property. Located only 15 minutes from downtown Grand Rapids, it is rare to find this size acreage convenient to shopping, restaurants, and located within Byron Center School District!
Directions
US 131 to 84th Street - E to Division, South to 92nd E to property
Location
- Street Address
- 15 92nd St SE
- County
- Kent County
- Community
- Grand Rapids - G
- School District
- Byron Center
- Elevation
- 899 feet
Property details
- Zoning
- AR-AG/RURAL-RE
- MLS Number
- GRAR 24045360
- Date Posted
Property taxes
- 2024
- $4,413
Parcels
- 41-22-19-301-003
Legal description
W 200 FT OF S 1100 FT OF SWFRL 1/4 * SEC 19 T5N R11W 5.05 A. & W 1/3 OF WFRL 1/2 OF SWFRL 1/4 EX N 3.33 A. & EX W 200 FT OF S 1100 FT * SEC 19 T5N R11W 15.55 A.
Detailed attributes
Listing
- Type
- Residential
- Subtype
- Single Family Residence
Structure
- Style
- Cape Cod
- Stories
- 2
- Materials
- Aluminum Siding
- Roof
- Shingle
- Cooling
- Wall Unit(s) A/C
- Heating
- Fireplace, Hot Water
Exterior
- Parking
- Garage
- Features
- Deck, Outdoor/Above, Recreational, Rolling Hills, Wooded
Interior
- Room Count
- 11
- Rooms
- Bathroom x 3, Bedroom x 3, Den, Family Room, Kitchen, Living Room, Office
- Appliances
- Dishwasher, Dryer, Garbage Disposer, Microwave, Range, Refrigerator, Washer
- Features
- Eat-In Kitchen, Garage Door Opener, Water Softener/Owned
Property utilities
| Category | Type | Status | Description |
|---|---|---|---|
| Water | Public | On-site | — |
Listing history
| Date | Event | Price | Change | Source |
|---|---|---|---|---|
| Oct 21, 2024 | Under contract | $899,900 | — | GRAR |
| Sept 17, 2024 | Price drop | $899,900 | $75,100 -7.7% | GRAR |
| Aug 29, 2024 | New listing | $975,000 | — | GRAR |