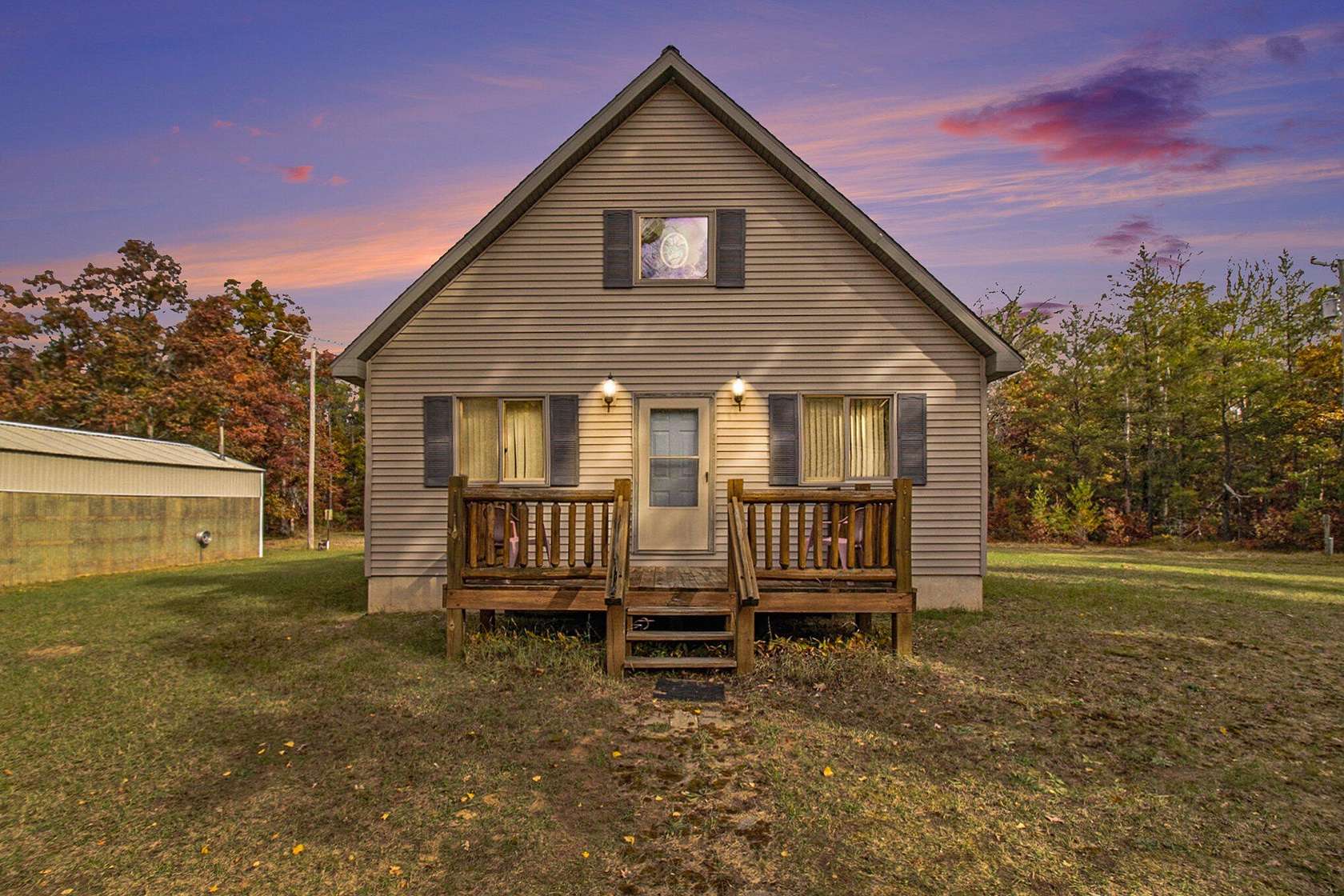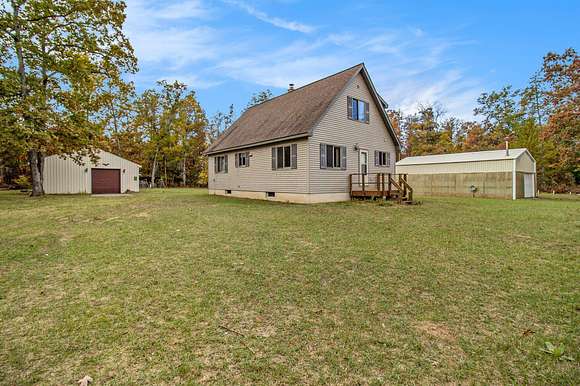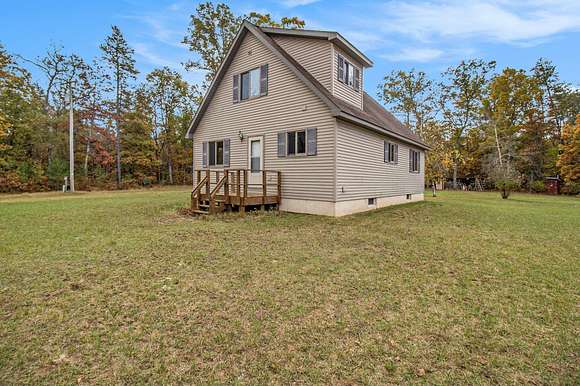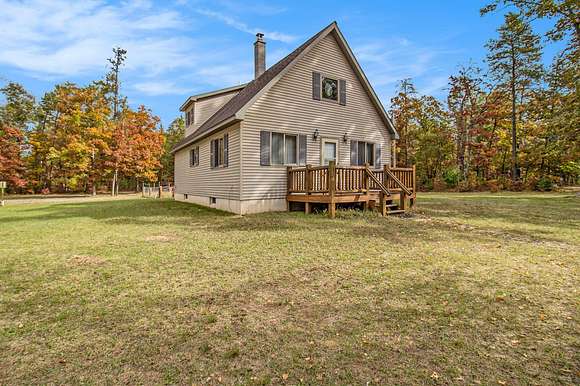Residential Land with Home for Sale in Wellston, Michigan
14903 Caberfae Hwy Wellston, MI 49689











































Don't miss this exceptional chance to acquire a well-appointed estate spanning 8.97 acres in the heart of Wellston, MI. Nestled comfortably off Caberfae Highway, this property offers quiet, serene privacy while remaining in close proximity to all local amenities and attractions. The 2004-built 1.5-story home features a spacious open floor plan, a large, well-appointed kitchen and dining area that opens to the living room. The balcony space provides a view of the lower living area and includes its own half bath. The main floor laundry and utility room boast an extra-large closet and ample space for coats and boots. The master bedroom is expansive, with a full bath located just across the hall. Descending the stairs, you'll find the lower level's full basement with 10-foot ceilings, a vast empty canvas awaiting transformation into a spacious family recreational room or additional bedrooms. Step outside onto the beautifully wooded lot and choose from four barns to store your toys, camper, or RVs. At the heart of the outdoor space is a custom gazebo with built-in seating and a central, cozy cooking fireplace for cozy nights around the fire with family and friend. With numerous other amenities including water and power at each barn, this home is a must-see. Call today for your private showing.
Directions
M37 North to M55/Caberfae Hwy, West to address, 1.5 west of Wellston on South Side.
Location
- Street Address
- 14903 Caberfae Hwy
- County
- Manistee County
- Community
- West Central - W
- School District
- Kaleva-Norman-Dickso
- Elevation
- 745 feet
Property details
- MLS Number
- GRAR 24054054
- Date Posted
Property taxes
- 2024
- $1,593
Parcels
- 10-109-475-10
Legal description
PT OF S 1/2OF SE 1/4, COM S 87 DEG 51 MIN 14 SEC W 366.77 FT FROM SE COR SD SEC TH S 87 DEG 51 MIN 14 SEC W 360.22 FT, TH N 3 DEG 26 MIN 49 SEC W 1226.90 FT, TH S 88 DEG 41 MIN E 361.37 FT, TH S 3 DEG 26 MIN 49 SEC E 1205.07 FT TO POB, EXC M-55 + STE INBERG RD R/W'S PARCEL R. SEC 9 T21N R14W 8.97 A M/L. P.ADDR. 14903 CABERFAE HWY SALE(78) 6361 0274 (79) 69 2373 0662 (87) 90 1489 056 (96) 3638 0
Detailed attributes
Listing
- Type
- Residential
- Subtype
- Single Family Residence
Structure
- Stories
- 2
- Materials
- Vinyl Siding
- Roof
- Asphalt
- Heating
- Fireplace, Hot Water, Radiant
Exterior
- Parking
- Garage
- Features
- Adj to Public Land, Deck, Gazebo, Level, Recreational, Wooded
Interior
- Room Count
- 7
- Rooms
- Bathroom x 2, Bedroom x 2
- Appliances
- Dryer, Range, Refrigerator
- Features
- Pantry
Listing history
| Date | Event | Price | Change | Source |
|---|---|---|---|---|
| Oct 17, 2024 | New listing | $339,900 | — | GRAR |
