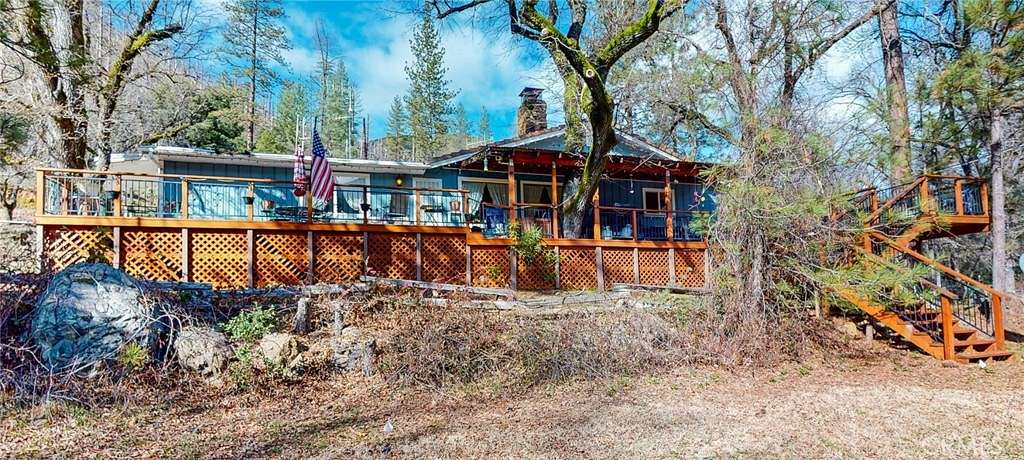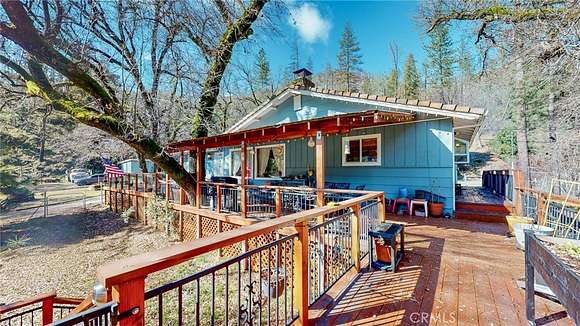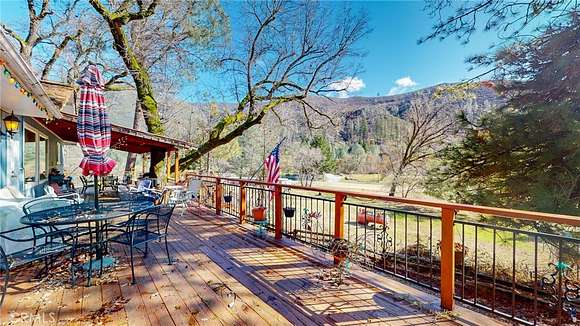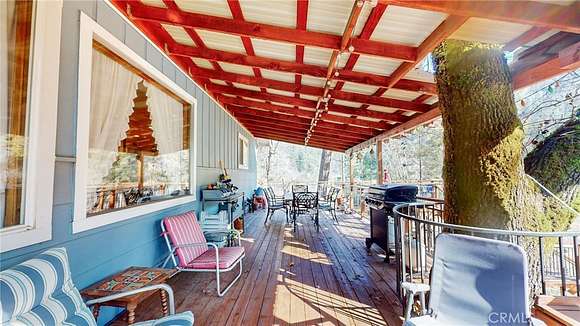Residential Land with Home for Sale in French Gulch, California
14900 Trinity Mountain Main Street Rd French Gulch, CA 96033



































Nestled amidst the serene mountains of French Gulch, this enchanting home offers the perfect blend of comfort and natural splendor. Boasting 3 bedrooms and 3 bathrooms, this 2,384 sqft., with the back porch fully converted for an additional 700 sqft., making this home a haven for those seeking tranquility and spacious living. The heart of this home is the expansive family room, featuring a foyer extension that bathes the space in natural light. Imagine cozy evenings by the two-sided fireplace, creating a warm and inviting ambiance. The family room also includes a convenient wet bar, perfect for entertaining guests or enjoying quiet moments of relaxation. Step outside onto the remarkable 98 ft redwood deck, where you can bask in the breathtaking mountain views. A portion of the deck is thoughtfully covered, providing an ideal space for outdoor gatherings, rain or shine and runs all the way around the side of the house to the backyard and has stairs that lead to the front yard. For the outdoor enthusiast, this property offers two sheds and a workshop providing ample storage for tools and equipment. A spacious three-car garage adds both convenience and functionality. The exterior also is adorned with a mesmerizing waterfall! Additionally, this home boasts three distinct water sources - a spring, a well, and public water supply, offering versatility and security in water supply. You are not going to want to miss this! Lot size, Sq ft, and Year built all taken from county records, buyer to verify all information to satisfaction.
Directions
Giong west on HWY 299 from Redding, take Trinity Mountain Rd (Main St) north. You will go through French Gulch town. Property will be on your left.
Location
- Street Address
- 14900 Trinity Mountain Main Street Rd
- County
- Shasta County
- School District
- Shasta Union
- Elevation
- 1,522 feet
Property details
- MLS Number
- MRMLS SN24027187
- Date Posted
Parcels
- 046480051000
Detailed attributes
Listing
- Type
- Residential
- Subtype
- Single Family Residence
- Franchise
- Keller Williams Realty
Lot
- Views
- Hills, Mountain
Structure
- Stories
- 1
- Materials
- Wood Siding
- Roof
- Tile
- Heating
- Central Furnace, Stove
- Features
- Double Pane Windows
Exterior
- Parking Spots
- 9
- Parking
- Driveway, Garage, RV
- Fencing
- Fenced
- Features
- 2-5 Units/Acre, BLM/National Forest, Back Yard, Biking Community Features Included, Fence, Fishing, Front Yard, Hiking, Horse Trails, Hunting, Irregular Lot, Lake, Lawn, Mountainous, Park, Rural, Satellite Dish, Sprinklers in Front, Yard
Interior
- Rooms
- Bathroom x 3, Bedroom x 3, Family Room, Kitchen, Laundry
- Floors
- Carpet, Laminate, Vinyl
- Appliances
- Dishwasher, Microwave, Refrigerator, Washer
- Features
- Ceiling Fan(s), Double Pane Windows Window Features, High Ceilings, Panel Doors, Screens, Wood Product Walls
Listing history
| Date | Event | Price | Change | Source |
|---|---|---|---|---|
| Mar 13, 2024 | Price drop | $549,000 | $50,000 -8.3% | MRMLS |
| Mar 1, 2024 | Price drop | $599,000 | $36,000 -5.7% | MRMLS |
| Feb 16, 2024 | New listing | $635,000 | — | MRMLS |