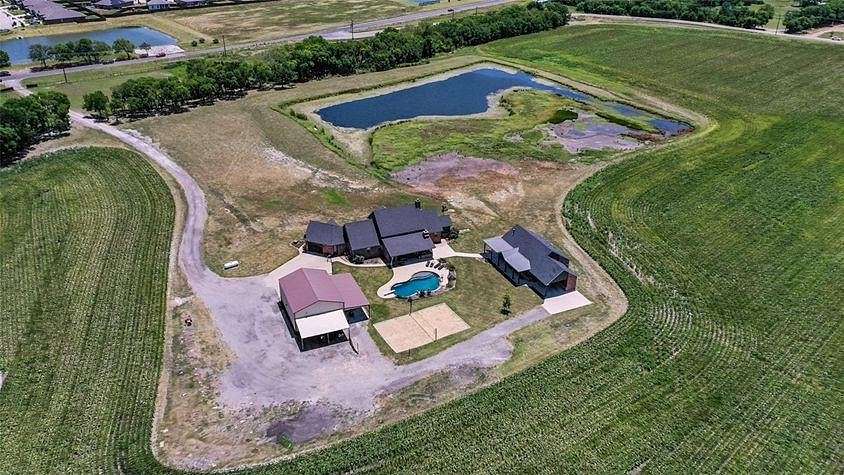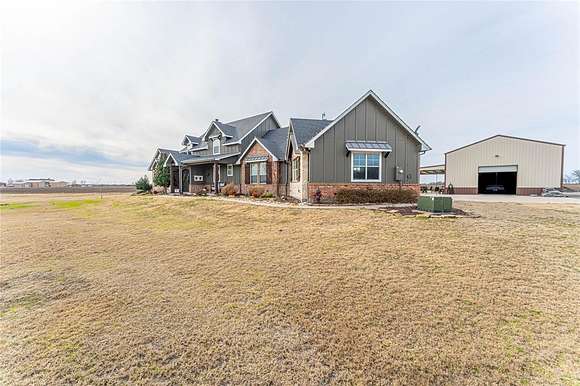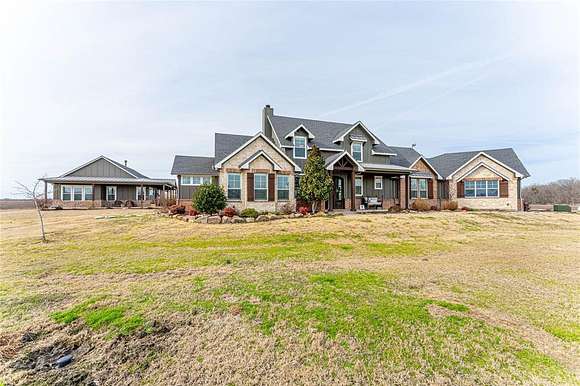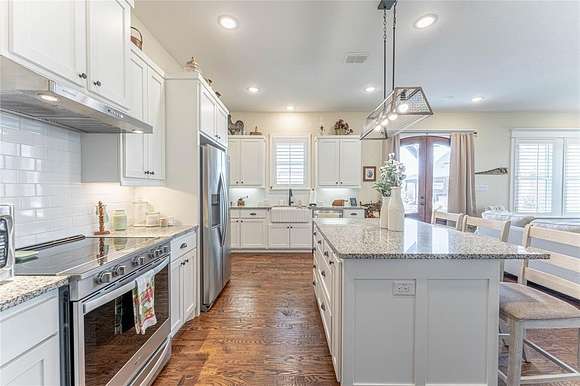Residential Land with Home for Sale in Royse City, Texas
1490 FM 1777 Royse City, TX 75189







































Prepare to be amazed by this exquisite custom-built 2,668 sq ft home, accompanied by a 1,255 sq ft guest house, 1,200 sq ft workshop & barn, all nestled on 10 acres of tranquil land. The main home features a gated entry & gorgeous hand-scraped wood floors. The kitchen is a chef's dream with designer cabinets, farm sink, large island with sink, breakfast bar & gleaming granite counters. Separate dining rm & open living rm with a striking 2-story stone fireplace & abundant natural light. The fabulous primary suite includes a walk-in closet & luxurious private bath with dual sinks, garden tub, linen closet & separate shower. There are 3 additional spacious beds, 2 downstairs, plus an additional living rm & media rm up. The guest house is equally impressive with a full modern kitchen, living rm & master suite. The backyard is perfect for entertaining, featuring an in-ground pool, huge patio, sand volleyball court, wood-burning fireplace, built-in grill &sink. This property is a true gem.
Location
- Street Address
- 1490 FM 1777
- County
- Collin County
- Elevation
- 561 feet
Property details
- MLS Number
- NTREIS 20663147
- Date Posted
Parcels
- R668600307201
Legal description
ABS A0686 SAMUEL PUGH SURVEY, SHEET 3, TRACT
Resources
Detailed attributes
Listing
- Type
- Residential
- Subtype
- Single Family Residence
Structure
- Style
- Modern
- Stories
- 2
- Materials
- Board & Batten Siding, Brick, Cedar, Stone
- Roof
- Composition
- Heating
- Central Furnace, Fireplace, Insert Fireplace
Exterior
- Parking
- Driveway, Garage
- Features
- Covered Patio/Porch, Gas Grill, Outdoor Grill, Patio, Porch
Interior
- Rooms
- Bathroom x 5, Bedroom x 5
- Floors
- Carpet, Ceramic Tile, Tile, Wood
- Appliances
- Convection Oven, Cooktop, Dishwasher, Garbage Disposer, Gas Cooktop, Microwave, Trash Compactor, Washer
- Features
- Built-In Features, Chandelier, Decorative Lighting, Double Vanity, Granite Counters, High Speed Internet Available, Kitchen Island, Open Floorplan, Pantry, Vaulted Ceiling(s), Walk-In Closet(s)
Nearby schools
| Name | Level | District | Description |
|---|---|---|---|
| McClendon | Elementary | — | — |
Listing history
| Date | Event | Price | Change | Source |
|---|---|---|---|---|
| Oct 31, 2024 | Price drop | $1,499,999 | $1 0% | NTREIS |
| Oct 24, 2024 | Price increase | $1,500,000 | $1 0% | NTREIS |
| Oct 17, 2024 | Price drop | $1,499,999 | $1 0% | NTREIS |
| Oct 10, 2024 | Price increase | $1,500,000 | $1 0% | NTREIS |
| Oct 3, 2024 | Price drop | $1,499,999 | $1 0% | NTREIS |
| Sept 26, 2024 | Price increase | $1,500,000 | $1 0% | NTREIS |
| Sept 19, 2024 | Price drop | $1,499,999 | $1 0% | NTREIS |
| Sept 13, 2024 | Price increase | $1,500,000 | $1 0% | NTREIS |
| Aug 30, 2024 | Price drop | $1,499,999 | $1 0% | NTREIS |
| Aug 23, 2024 | Price increase | $1,500,000 | $1 0% | NTREIS |
| Aug 16, 2024 | Price drop | $1,499,999 | $1 0% | NTREIS |
| Aug 8, 2024 | Price increase | $1,500,000 | $1 0% | NTREIS |
| July 26, 2024 | Price drop | $1,499,999 | $1 0% | NTREIS |
| July 4, 2024 | New listing | $1,500,000 | — | NTREIS |