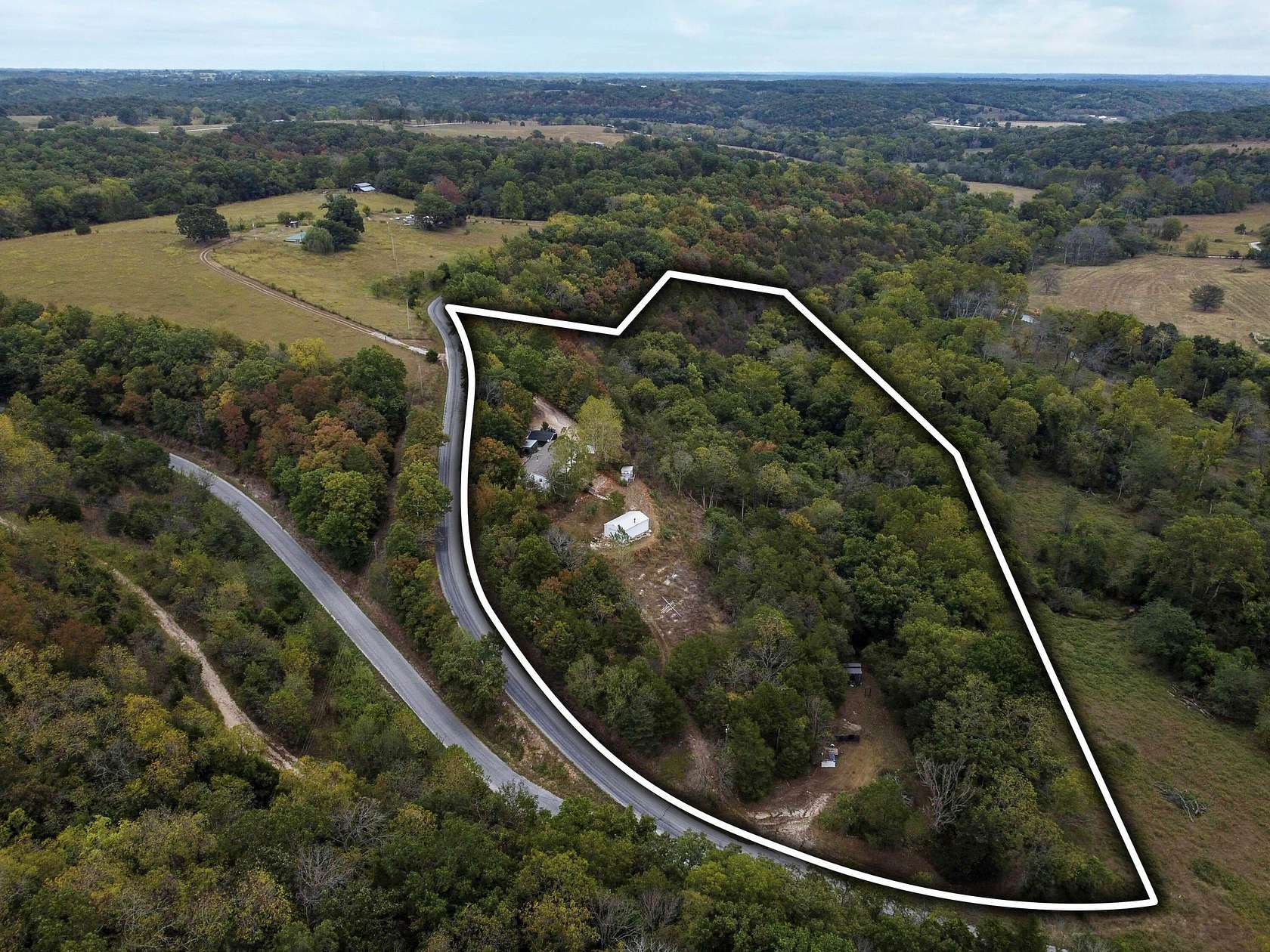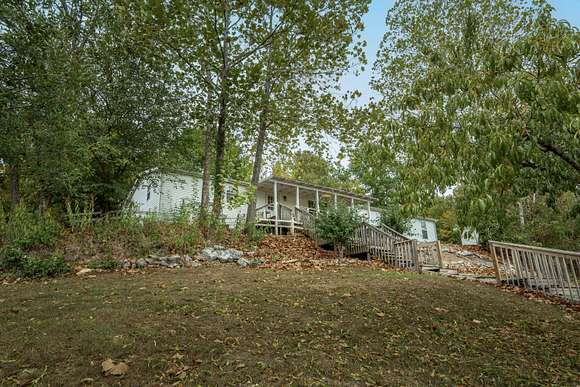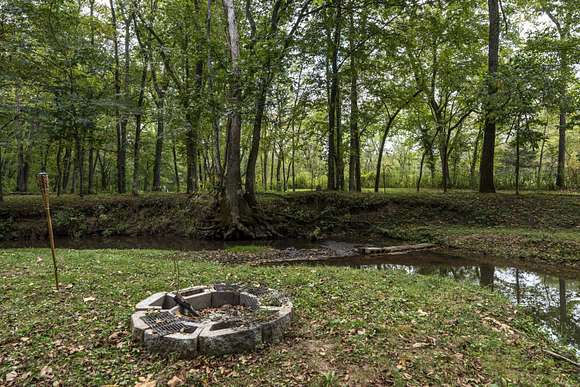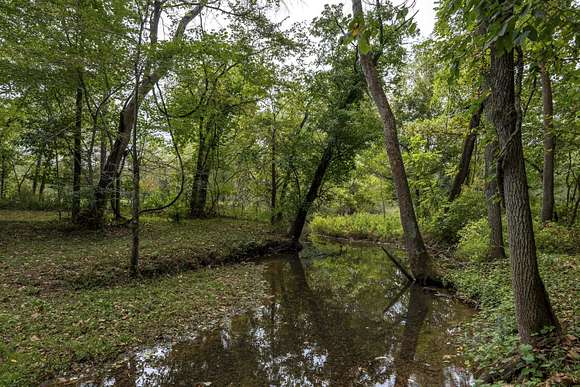Land with Home for Sale in Crane, Missouri
1488 Boston Mountain Rd Crane, MO 65633


























































































Escape to 10 breathtaking acres of peace and tranquility in the heart of the Ozark Hills! Experience the beauty of all four seasons as you gaze over the rolling property, from stunning sunsets to serene snowfalls. This beautifully remodeled four-bedroom, two-bath home invites you to embrace a simpler, more fulfilling life.Imagine cozy bonfires by a gentle creek, where cherished traditions come to life. With ample cleared land, your options are limitless--bring your horses, cattle, or dirt bikes to explore this multi-season playground!Step inside to find a light, airy palette filled with natural light. Enjoy two spacious living areas, a cozy fireplace, and a kitchen featuring stainless steel appliances, perfect for family gatherings. The ensuite offers a retreat with a soaking tub, walk-in shower and walk-in closet.Outside, your oasis awaits with a 20x30 shop with electricity, two outbuildings, two car carport, and BBQ-smoke shack. 2 RV hookups on property. Enjoy the refreshing stroll to the creek, perfect for cooling off on hot summer days.Conveniently located just 15 minutes from the James River, 35 minutes to Springfield, 20 minutes from Cape Fair/Table Rock Lake, and 40 minutes from Branson's world-class entertainment, dining, and shopping.Your dream lifestyle awaits--come and experience it today!
Directions
From Crane Head East on BB Hwy, Turn Left on Boston Mountain Rd, Property on Right
Location
- Street Address
- 1488 Boston Mountain Rd
- County
- Stone County
- Elevation
- 1,086 feet
Property details
- MLS Number
- GSBOR 60278060
- Date Posted
Property taxes
- 2023
- $596
Parcels
- 04-1.0-01-000-000-005.000
Legal description
A PART OF THE SW NE LYING N OF RR & S OF CO RD
Detailed attributes
Listing
- Type
- Residential
- Subtype
- Manufactured Home
- Franchise
- Assist-2-Sell
Lot
- Features
- Waterfront
Structure
- Materials
- Vinyl Siding
- Roof
- Composition
- Heating
- Central Furnace, Fireplace
Exterior
- Parking
- Driveway, Garage, Workshop
- Fencing
- Fenced
- Features
- Fencing, Landscaping, Level, Rain Gutters, Rolling Slope, Secluded, Steep Slope, Storm Door(s), Water Access
Interior
- Rooms
- Bathroom x 2, Bedroom x 4, Family Room
- Floors
- Carpet, Laminate, Vinyl
- Appliances
- Cooktop, Electric Cooktop, Microwave
- Features
- Fire/Smoke Detector, Soaking Tub, Vaulted Ceiling(s), W/D Hookup, Walk-In Closet(s), Walk-In Shower
Nearby schools
| Name | Level | District | Description |
|---|---|---|---|
| Crane | Elementary | — | — |
| Crane | Middle | — | — |
| Crane | High | — | — |
Listing history
| Date | Event | Price | Change | Source |
|---|---|---|---|---|
| Dec 13, 2024 | Under contract | $290,000 | — | GSBOR |
| Nov 21, 2024 | Price drop | $290,000 | $8,000 -2.7% | GSBOR |
| Nov 14, 2024 | Back on market | $298,000 | — | GSBOR |
| Nov 4, 2024 | Under contract | $298,000 | — | GSBOR |
| Sept 18, 2024 | New listing | $298,000 | — | GSBOR |