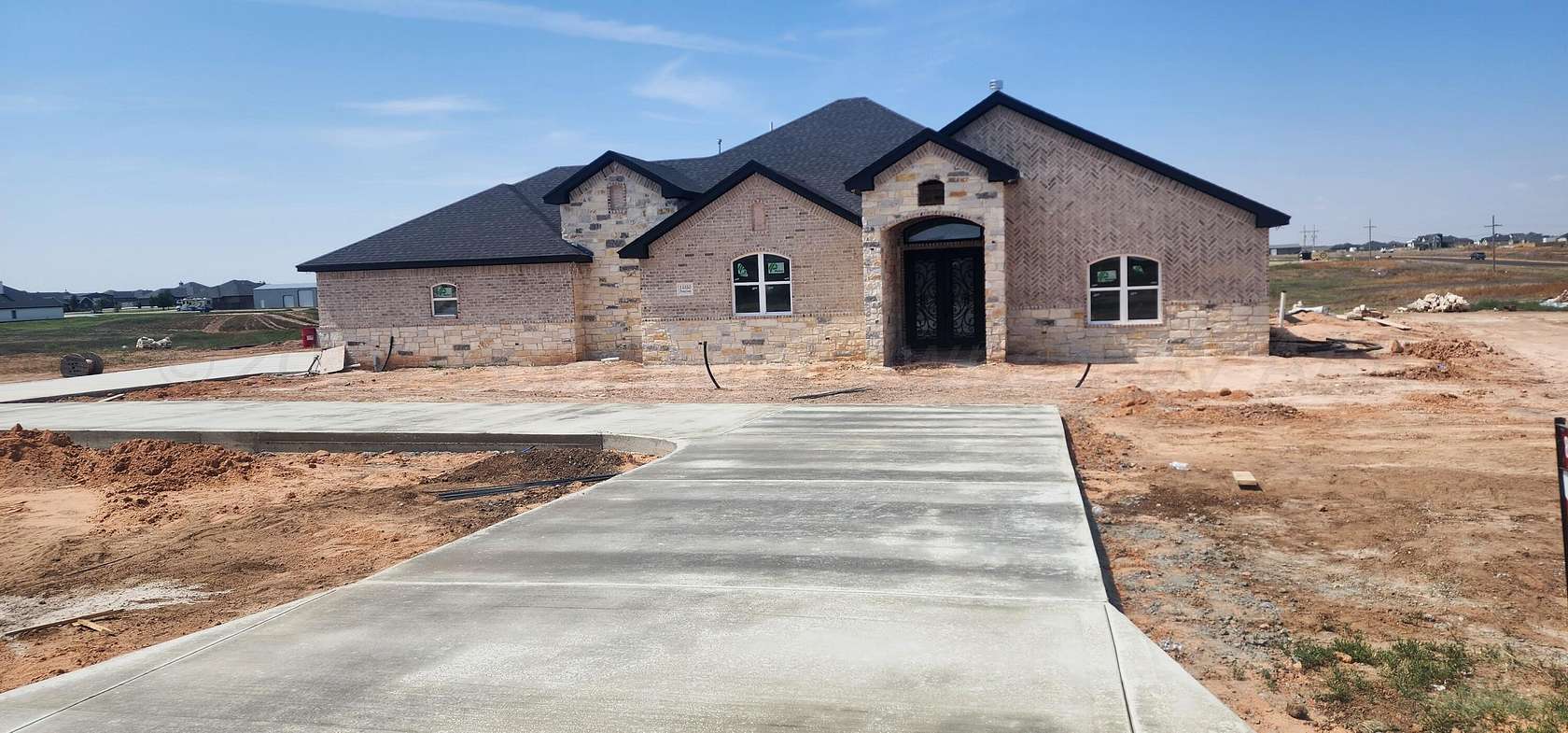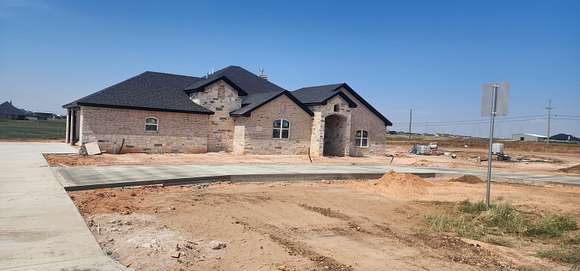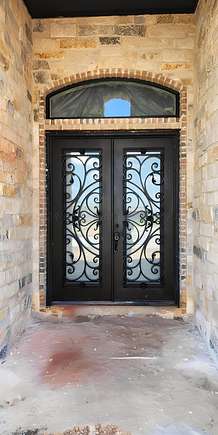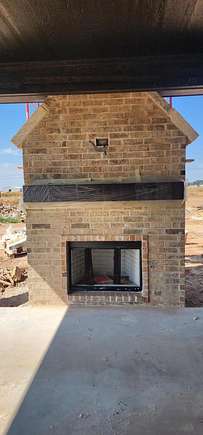Residential Land with Home for Sale in Amarillo, Texas
14850 Penny Ln Amarillo, TX 79119







Welcome To Your Dream Home In The Picturesque Strawberry Fields, Where New Construction Meets Luxury On 3.7 Expansive Acres. This stunning 4-bedroom, 3-bath residence is designed to impress w/ its thoughtful layout & modern features. As you enter through the vaulted entry, you're greeted by a grand great room that seamlessly blends dining & living spaces. The open layout ensures that arranging furniture is a breeze, while the cozy fireplace adds a touch of warmth & elegance. The gourmet kitchen is a chef's delight, featuring a central island w/ a sink, a spacious pantry, & appliances including a convection air fry microwave/oven combination & a 5-burner gas cooktop. Whether you're preparing a feast or a simple meal, this kitchen has everything you need. The isolated owner's retreat is ... a serene sanctuary w/ dual vanity sinks, a luxurious soaking tub, a separate shower, & an expansive walk-in closet. Bedrooms 2 & 3 share a beautifully appointed full hall bath, while Bedroom 4, which includes its own walk-in closet, offers versatile use as an office or guest room, w/ a convenient powder bath nearby.
An additional feature include a safe room for added security & peace of mind. Enjoy outdoor living at its finest on the large back patio, where you can take in breathtaking views & stay cozy by the outdoor fireplace during chilly evenings. Sprinklers and Grass included in price. Don't miss your chance to own this exceptional property - schedule a viewing today!
Directions
FM 2590 South to FM 2219. West on FM 2219 to Penny Ln. South on Penny Ln
Location
- Street Address
- 14850 Penny Ln
- County
- Randall County
- Community
- Strawberry Fields
- School District
- Canyon
- Elevation
- 3,652 feet
Property details
- Zoning
- 2000 - SW of Amarillo City Limits
- MLS Number
- AAR 24-6315
- Date Posted
Legal description
STRAWBERRY FIELDS UNIT 7 LOT 043A BLOCK 0003
Detailed attributes
Listing
- Type
- Residential
- Franchise
- Keller Williams Realty
Structure
- Stories
- 1
- Materials
- Stone
- Roof
- Composition
- Heating
- Central Furnace, Fireplace
Exterior
- Parking Spots
- 3
- Parking
- Attached Garage, Garage
- Features
- Brick
Interior
- Room Count
- 17
- Rooms
- Bathroom x 3, Bedroom x 4, Kitchen, Living Room, Utility Room
- Appliances
- Cooktop, Dishwasher, Garbage Disposer, Microwave, Washer
- Features
- Great Room, Isolated Master, Living Areas, Living Combined Dining Room, Pantry, Safe Room, Utility
Nearby schools
| Name | Level | District | Description |
|---|---|---|---|
| Lakeview | Elementary | Canyon | — |
| West Plains Junior High | Middle | Canyon | — |
| West Plains High School | High | Canyon | — |
Listing history
| Date | Event | Price | Change | Source |
|---|---|---|---|---|
| July 25, 2024 | New listing | $550,000 | — | AAR |
