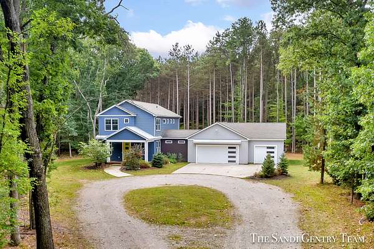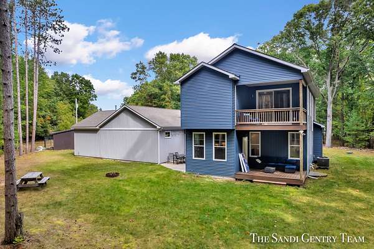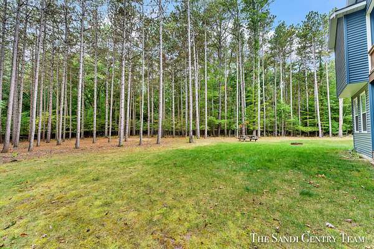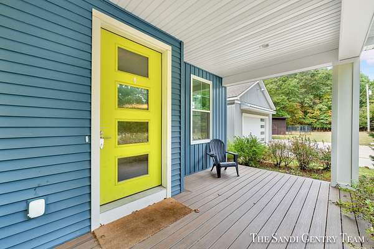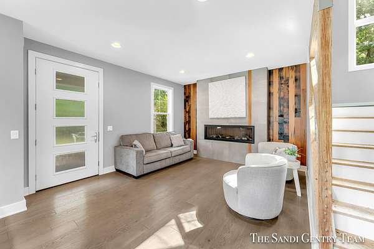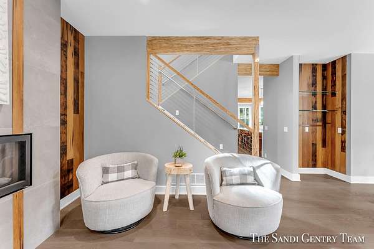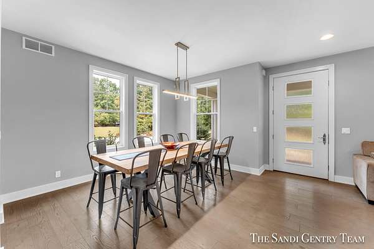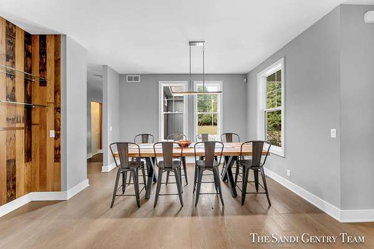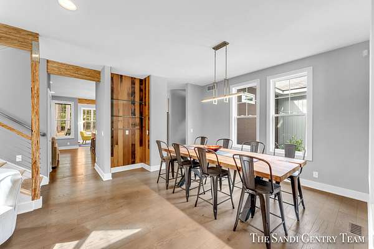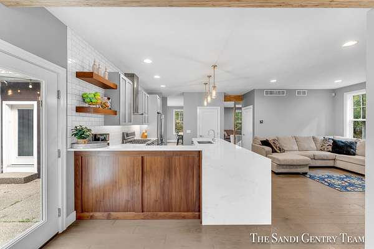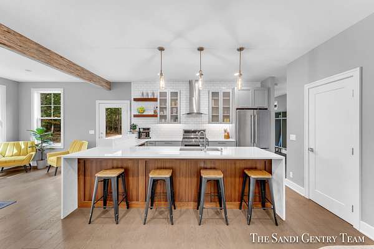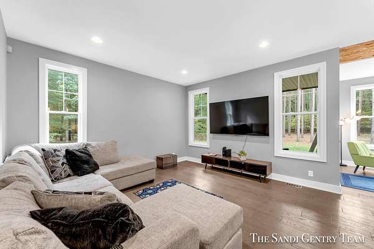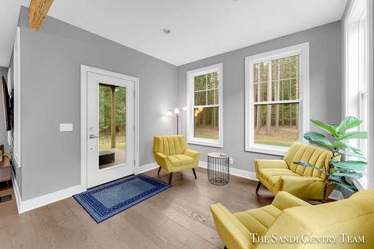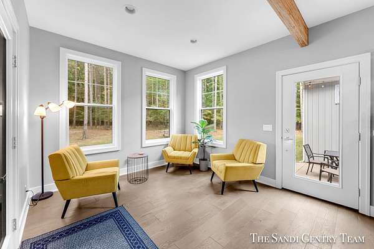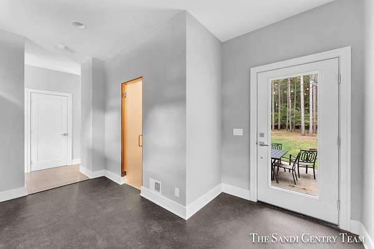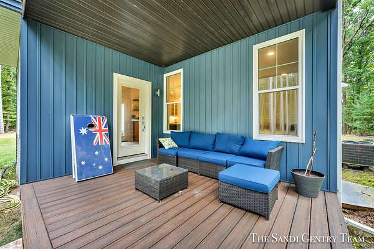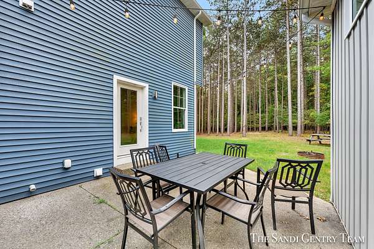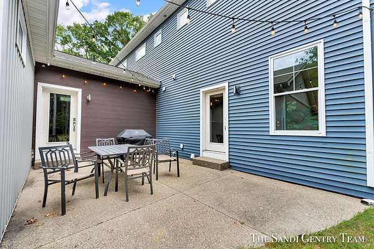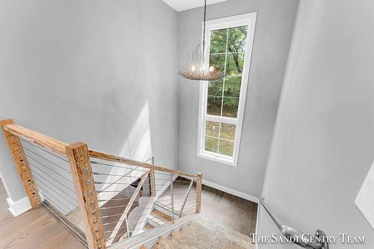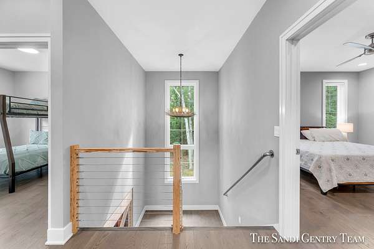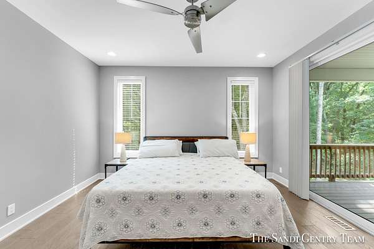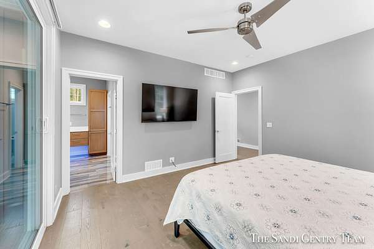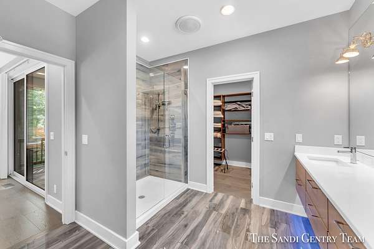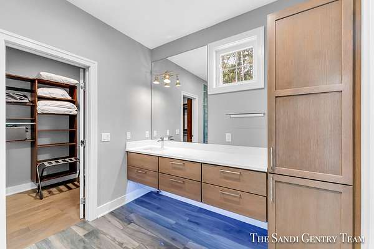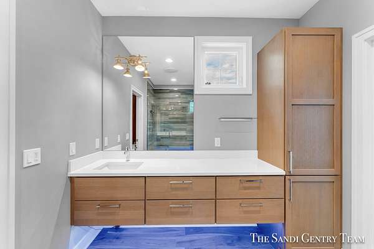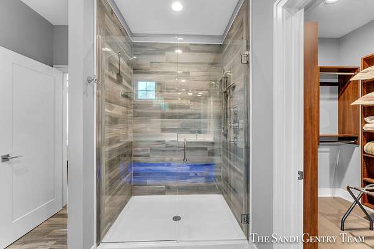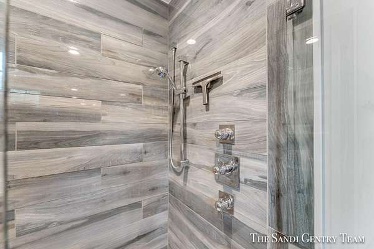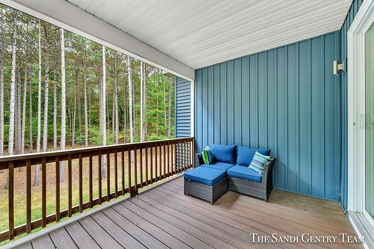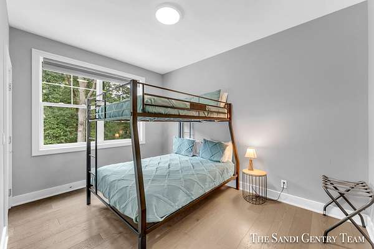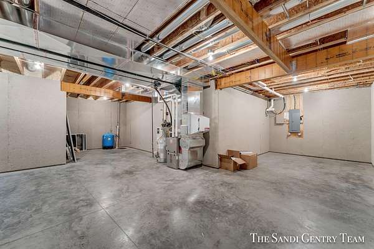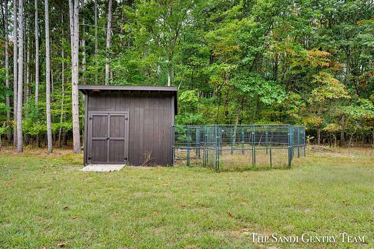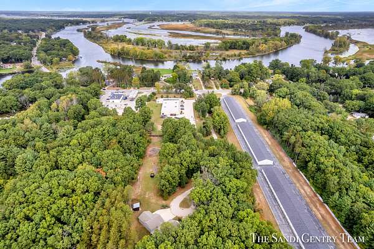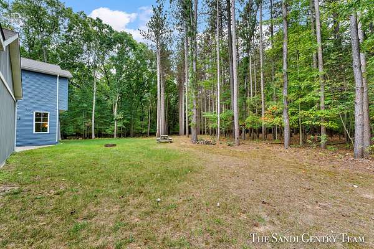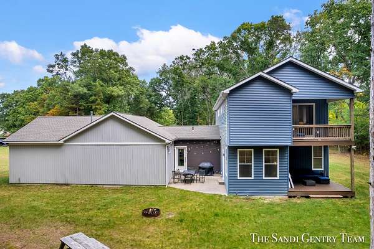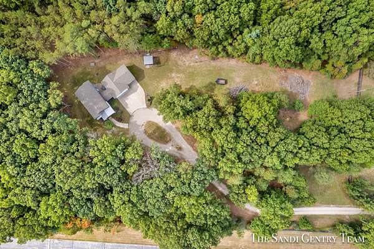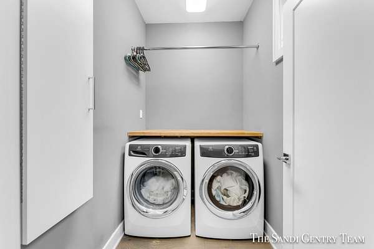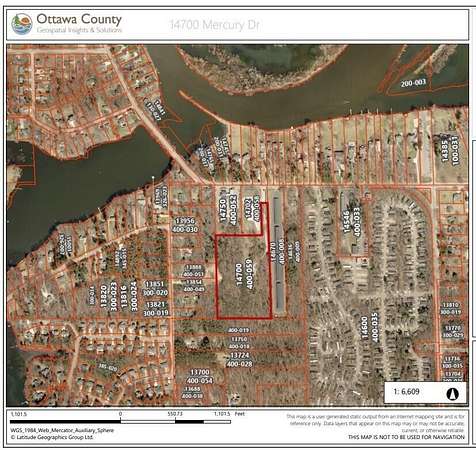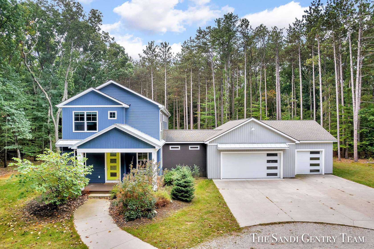
Land with Home for Sale in Grand Haven, Michigan
14700 Mercury Dr, Grand Haven, MI 49417
Nestled on over 10 scenic wooded acres, this stunning custom-built home offers the perfect blend of modern comfort and rustic charm. With 3 bedrooms, 2.5 baths, and over 2,200 sq. ft. of living space, plus a lower level full of potential, this home has everything you need. The main floor welcomes you with a stunning living room featuring a gas fireplace framed by wood accent walls, seamlessly flowing into the dining area with a recessed bar & serving nook. The gourmet kitchen, complete with quartz countertops, opens to a bright family room with large windows and a dining space that offers beautiful views of the backyard and deck access. The smart layout includes a half bath and a spacious mudroom with rubber flooring, lockers, and plenty of storage space, leading to an oversized 3-stall garage (39' w x 30' d) with 8' doors. Upstairs, you'll find two bedrooms, a full bath, plus a luxurious master suite with a private covered porch, custom-tiled shower, and walk-in closet. The unfinished lower level offers over 800 sq. ft., perfect for adding an additional bedroom, gym, media room, or office. Outside, a large storage shed, and plenty of space for expansion, completes this unique craftsman-style home. Plenty of acreage to split or expand. You have to see it in person to truly appreciate its charm.
Location
- Street address
- 14700 Mercury Dr
- County
- Ottawa County
- School district
- Grand Haven
- Elevation
- 604 feet
Directions
US-31 to Robbins Road E to Mercury Dr., S to Dollar Store, driveway is an easement, look for sign
Property details
- Acreage
- 10.78 acres
- MLS #
- MichRIC 24052498
- Posted
Property taxes
- 2024
- $8,678
Parcels
- 70-07-01-400-059
Legal description
PART OF NW 1/4 OF SE 1/4 COM N 88D 02M 44S W 1653.94 FT & S 0D 15M 59S W 177.92 FT FROM E 1/4 COR, TH S 0D 15M 59S W 1145.47 FT TO S LI OF NW 1/4 OF SE 1/4, N 88D 02M 28S W 545.9 FT, N 0D 25M 33S E 823.3 FT, S 88D 02M 28S E 477.58 FT, N 0D 15M 59S E 320.16 FT, TH S 89D 44M 01S E 66 FT TO BEG. SEC 1 T7N R16W 10.78 AC.
Open houses
| Date | Begins | Ends | Appt needed | Remarks |
|---|---|---|---|---|
| Feb 28, 2026 | 10:30 AM | 12:00 PM | No | — |
Details and features
Listing
- Type
- Residential
- Subtype
- Single Family Residence
- Franchise
- RE/MAX International
Lot
- Features
- Level, Wooded
Exterior
- Parking
- Open
- Pool
- Deck, Porch
Structure
- Stories
- 2
- Basement
- Full
- Water
- Well
- Sewer
- Septic Tank
- Heating
- Forced Air
- Cooling
- Central Air
- Materials
- Vinyl Siding
- Roof
- Composition, Metal
- Windows
- Insulated Windows, Screens
Interior
- Room Count
- 7
- Rooms
- Basement, Bathroom x 3, Bedroom x 3, Dining Room, Family Room, Laundry Room x 2
- Appliances
- Dishwasher, Disposal, Dryer, Humidifier, Microwave, Oven, Range, Refrigerator, Washer
- Security
- Security System
- Features
- Ceiling Fan(s), Eat-In Kitchen, Garage Door Opener, Pantry
Listing history
| Date | Event | Price | Change | Source |
|---|---|---|---|---|
| Sept 1, 2025 | New listing | $725,000 | — | MichRIC |
| June 6, 2025 | Listing removed | $754,900 | — | Listing agent |
| May 2, 2025 | Price drop | $754,900 | $15,000 -1.9% | MichRIC |
| Feb 4, 2025 | Price drop | $769,900 | $10,000 -1.3% | MichRIC |
| Dec 27, 2024 | Price drop | $779,900 | $15,100 -1.9% | MichRIC |
| Oct 25, 2024 | Price drop | $795,000 | $20,000 -2.5% | MichRIC |
| Oct 5, 2024 | New listing | $815,000 | — | MichRIC |

