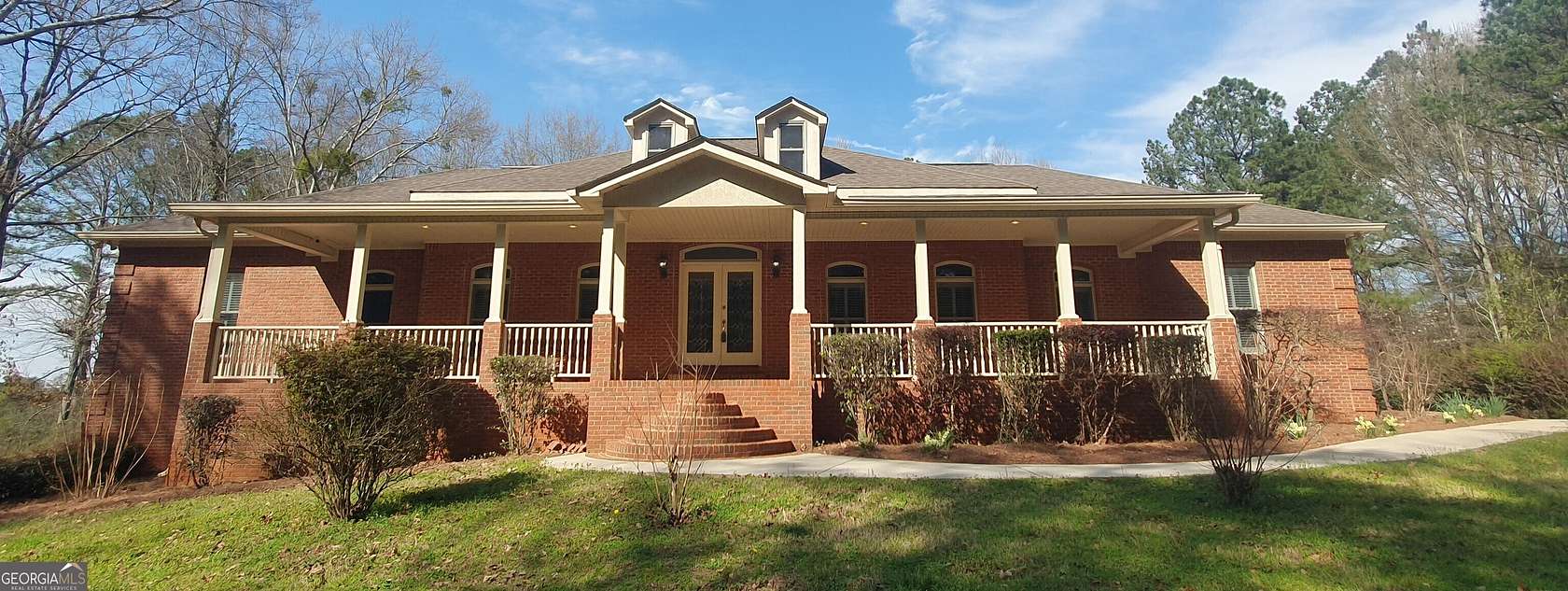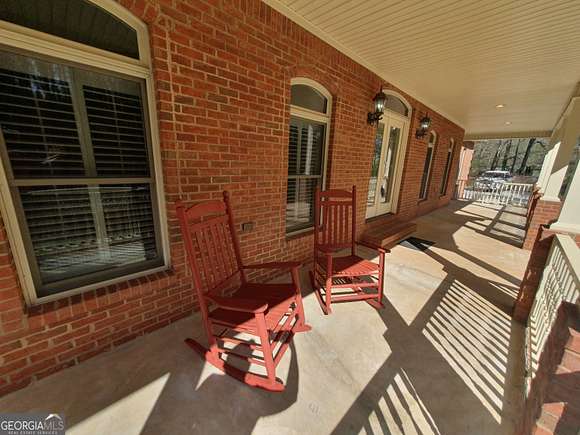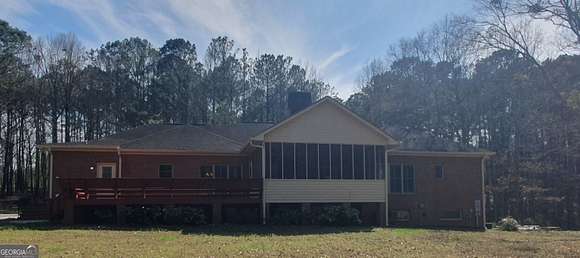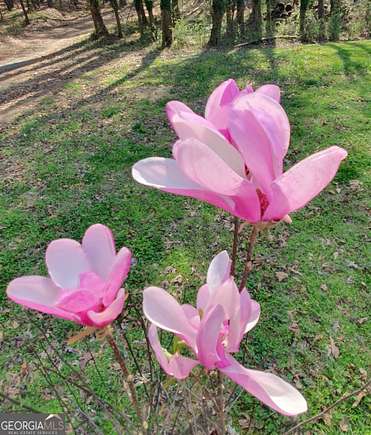Residential Land with Home for Sale in McDonough, Georgia
1470 Brannan McDonough, GA 30253



















Lovely private estate home or Mini Farm - you decide...you can have it all with this beautiful brick home in the heart of McDonough! The main level has 4 bedrooms and an extra large bonus room! The bedrooms have brand new carpet. Hardwood floors throughout the remainder of the house with tile in the bathrooms and laundry room. This home also has a large separate office on the main level and custom plantation shutters throughout the house! The kitchen has hardwood floors, with brand new stainless steel appliances, including a double in-wall oven. The home also has a large mud/laundry room with a sink, a large pantry and a separate entrance! For your outdoor living, there is a covered front porch, a covered and screened in Sunroom on the rear of the house. Hot Tub is negotiable. and a large deck which is absolutely perfect for entertaining! The property was set up as a mini farm, so there are covered stalls for pigs or goats, a chicken coop, and 2 other fenced in areas for your animals. There are also 2 dog houses on the property. The basement is partially finished with a great room that has been pre-wired for surround sound. There is also a bedroom, a full bathroom and tons of storage! The basement can easily be converted to an in-law suite. There is an attached garage, and a separate 2 car garage, which is used as a shed. This property has it all... on 2.5 private acres in the heart of McDonough!
Directions
Use GPS for directions. Once you turn onto the property - drive down the long driveway and bear off to the right - pull up to the right side of the house and park in the driveway on the side of the house.
Location
- Street Address
- 1470 Brannan
- County
- Henry County
- Elevation
- 768 feet
Property details
- MLS Number
- GAMLS 10414895
- Date Posted
Property taxes
- 2023
- $6,584
Parcels
- 06901016001
Detailed attributes
Listing
- Type
- Residential
- Subtype
- Single Family Residence
Structure
- Style
- New Traditional
- Stories
- 1
- Materials
- Brick, Vinyl Siding
- Roof
- Composition
- Heating
- Central Furnace, Fireplace
Exterior
- Parking Spots
- 6
- Parking
- Garage, Underground/Basement
- Features
- Deck, Garden, Level, Porch, Private, Screened
Interior
- Rooms
- Bathroom x 4, Bedroom x 5
- Floors
- Carpet, Hardwood, Tile
- Appliances
- Cooktop, Dishwasher, Double Oven, Washer
- Features
- Double Vanity, Master On Main Level, Separate Shower, Soaking Tub, Tile Bath, Tray Ceiling(s)
Nearby schools
| Name | Level | District | Description |
|---|---|---|---|
| Hickory Flat | Elementary | — | — |
| Union Grove | Middle | — | — |
| Union Grove | High | — | — |
Listing history
| Date | Event | Price | Change | Source |
|---|---|---|---|---|
| Nov 18, 2024 | New listing | $539,000 | — | GAMLS |