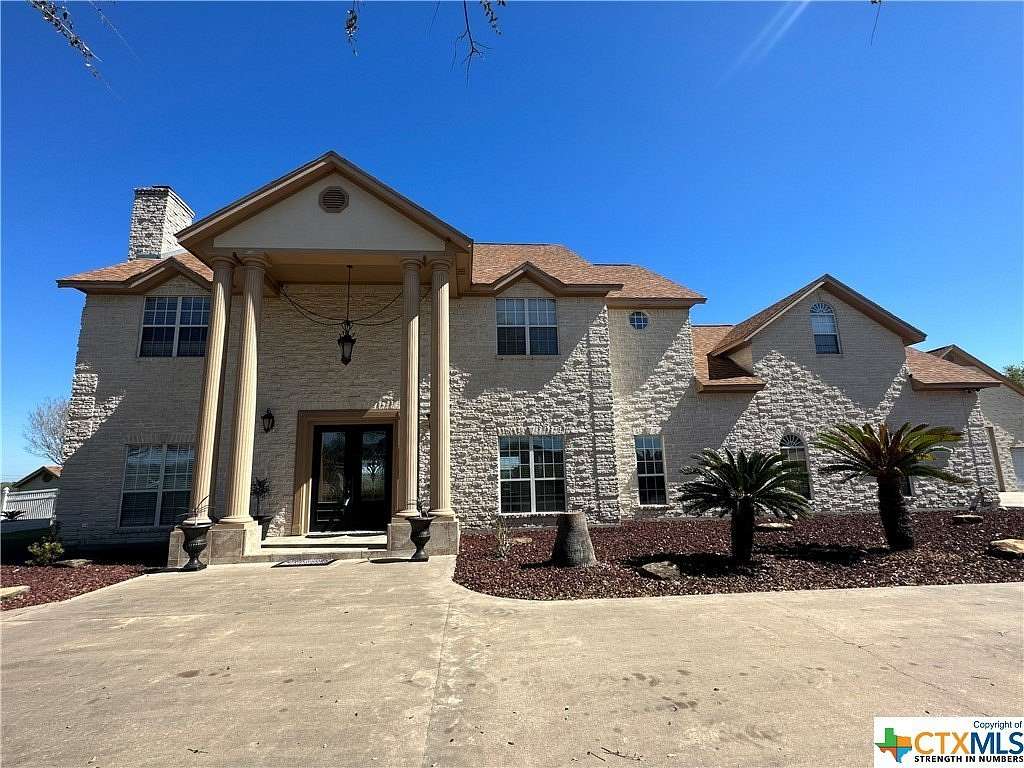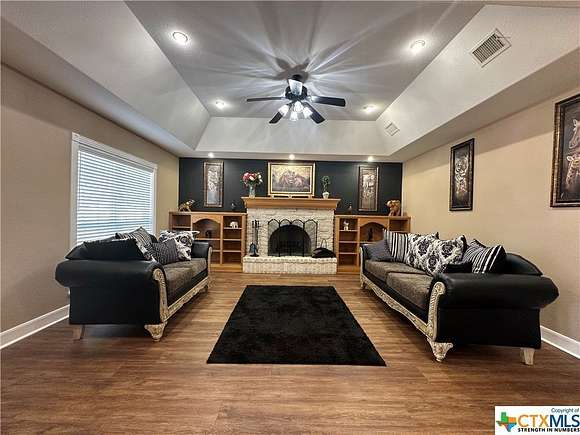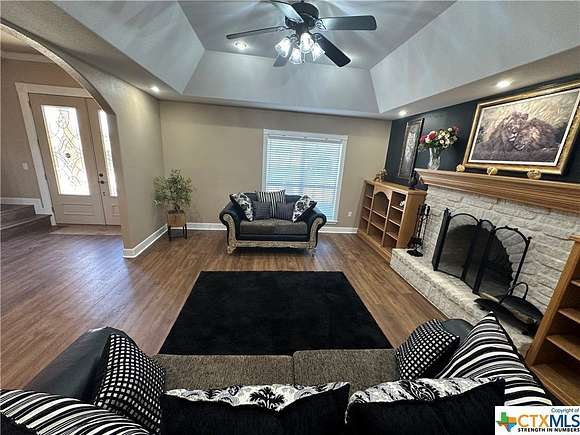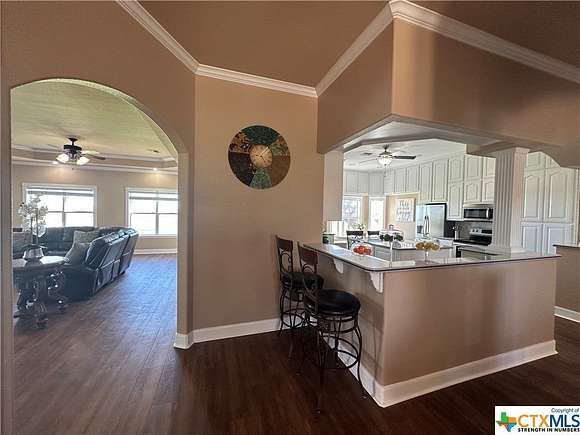Residential Land with Home for Sale in Victoria, Texas
147 Huron St Victoria, TX 77905

















































Gorgeous custom home, no detail overlooked w/16 acre lake views in mind, on 5.47acres. Living Room w/brick fireplace. Huge Den w/custom cabinetry & wet bar. Glamorous Dining Room. Huge Kitchen w/large island, counters galore, & countless white cabinets & Breakfast Nook w/view. Quaint private study. Downstairs bath w/handicap shower. Owner's Suite w/sitting area, his & her closets, bath w/shower & jetted tub, balcony w/views. Four extra bedrooms, walk-in closets, 3 have on-suite baths. Largest extra bedroom could be Media & Game Room, or Gym. Abundant storage space. Oversized 2 car garage w/flooring & cabinets. Fenced backyard w/room for pool & outdoor kitchen. Raised garden beds. Land has private pond. The 2000 sq ft garage, shop, rv/boat storage has unique design w/garage loft apartment w/kitchenette, living & bedroom space w/access to downstairs bath. Amenities: Lake, picnic area & fishing pier. Home is lovingly maintained, has panoramic views & home is perfect; it just needs you!
Directions
From Victoria Mall on Loop463, head towards Goliad, Exit FM 236 & turn Left (go under Loop), travel to Lakeview neighborhood, turn Left onto Michigan Street... From Downtown Victoria go South on Moody Street towards Goliad, Turn Right onto FM 236, travel to Lakeview neighborhood, turn Right onto Michigan Street... ...travel to end of Michigan & you will be at the driveway of 147 Huron Street.
Location
- Street Address
- 147 Huron St
- County
- Victoria County
- Community
- Lakeview Sub Sec I
- School District
- Victoria ISD
- Elevation
- 59 feet
Property details
- MLS Number
- SMABOR 499891
- Date Posted
Property taxes
- 2022
- $11,342
Expenses
- Home Owner Assessments Fee
- $400 annually
Parcels
- 86269
Legal description
LAKEVIEW SUBD SECT I, BLOCK 2, LOT 3, ACRES 5.427
Detailed attributes
Listing
- Type
- Residential
- Subtype
- Single Family Residence
Lot
- Views
- Water
Structure
- Style
- New Traditional
- Materials
- Brick
- Roof
- Composition, Shingle
- Heating
- Central Furnace, Fireplace
Exterior
- Parking
- Driveway, Garage, Oversized, RV
- Features
- Balcony, Covered Patio, Deck, Dog Run, Kennel/Dog Run, Patio, Porch, Storage
Interior
- Room Count
- 4
- Rooms
- Bathroom x 5, Bedroom x 5, Office, Workshop
- Floors
- Carpet, Tile, Vinyl
- Appliances
- Dishwasher, Garbage Disposer, Microwave, Range, Washer
- Features
- Attic, Bookcases, Built in Features, Ceiling Fans, Chandelier, Crown Molding, Dining Area, Entrance Foyer, Game Room, Granite Counters, High Ceilings, His and Hers Closets, Home Office, Jetted Tub, Multiple Closets, Multiple Dining Areas, Multiple Living Areas, Recessed Lighting, Separate Formal Dining Room, Tray Ceilings, Wet Bar
Listing history
| Date | Event | Price | Change | Source |
|---|---|---|---|---|
| Jan 6, 2025 | Relisted | $729,900 | — | SMABOR |
| Dec 18, 2024 | Listing removed | $729,900 | — | Listing agent |
| Dec 15, 2024 | Relisted | $729,900 | — | SMABOR |
| Nov 25, 2024 | Listing removed | $729,900 | — | Listing agent |
| Apr 3, 2024 | Price drop | $729,900 | $15,000 -2% | SMABOR |
| July 9, 2023 | Price drop | $744,900 | $15,000 -2% | SMABOR |
| May 20, 2023 | Price drop | $759,900 | $20,000 -2.6% | SMABOR |
| Mar 5, 2023 | New listing | $779,900 | — | SMABOR |