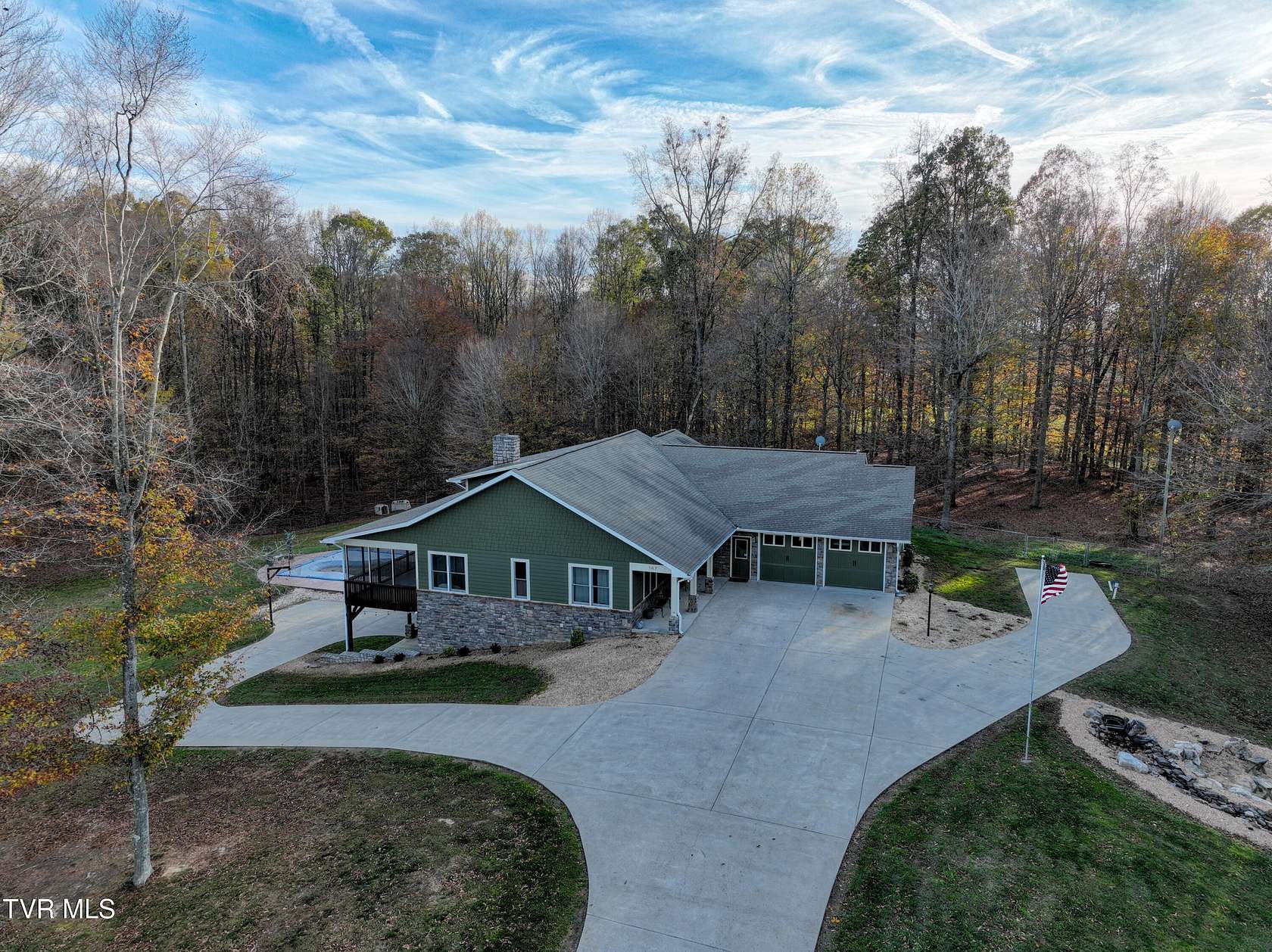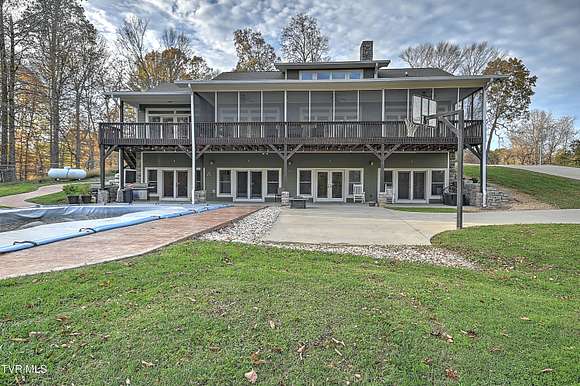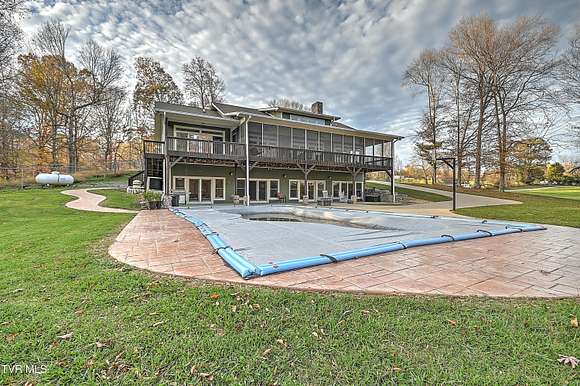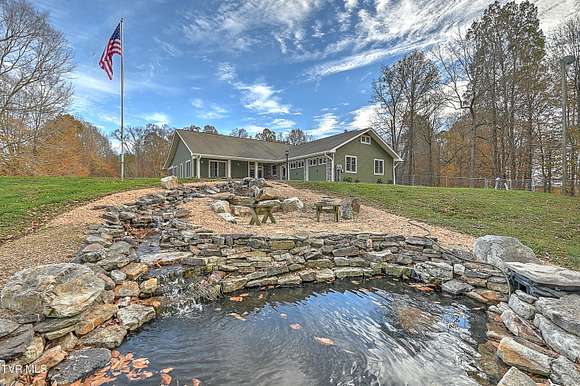Recreational Land with Home for Sale in Jonesborough, Tennessee
147 Creasey Creek Rd Jonesborough, TN 37659
































































































This is an exceptional 13-acre estate offering privacy, luxury, and convenience less than ten minutes from downtown Jonesborough. This sprawling 4,600 sq. ft. single-family home is designed for comfort and flexibility, featuring two fully-equipped living quarters. The main level spans approximately 2,300 sq. ft. with elegant 9-foot ceilings, filling each space with abundant natural light. A chef's kitchen, outfitted with granite countertops, custom cabinetry, and stainless steel appliances, is perfect for culinary enthusiasts. The spacious living area opens throughout with multiple sliding doors onto a full length covered porch. From here, enjoy serene views of the peaceful surroundings and beautifully heated in-ground pool, ideal for both entertaining and relaxation.
Upstairs, the home offers three bedrooms and two baths, thoughtfully designed with style and functionality. The lower level provides a fully independent living space with a private entrance, along with interior access, making it ideal for multi-generational living or guest accommodations. This level includes a well-appointed bedroom, two full baths, and a half bath, plus a full kitchen and open living area with all the comforts of a standalone residence.
Additional features of this property include a two-car garage, a tranquil water feature, a full camper hookup for guests or recreational use, and 13 acres of lush landscape dotted with mature trees, creating a true retreat from the hustle and bustle. Blending privacy and luxury with close proximity to Jonesborough's historic downtown, this unique property is a rare find.
Directions
From Hwy 11E turn onto Creasey Creek Rd. Property is on the left in approximately .2 miles.
Location
- Street Address
- 147 Creasey Creek Rd
- County
- Washington County
- Community
- Limestone/Telford
- Elevation
- 1,719 feet
Property details
- Zoning
- A1
- MLS Number
- TVARMLS 9973424
- Date Posted
Parcels
- 067 017.01
Detailed attributes
Listing
- Type
- Residential
- Subtype
- Single Family Residence
Structure
- Style
- Craftsman
- Materials
- HardiPlank Type
- Roof
- Shingle
- Heating
- Central Furnace, Fireplace
Exterior
- Features
- Covered, Deck, Heated, In Ground, Screened
Interior
- Room Count
- 13
- Rooms
- Bathroom x 5, Bedroom x 4
- Floors
- Tile
- Appliances
- Cooktop, Dishwasher, Microwave, Refrigerator, Trash Compactor, Washer
- Features
- Granite Counters, Open Floorplan, Pantry
Nearby schools
| Name | Level | District | Description |
|---|---|---|---|
| Grandview | Elementary | — | — |
| Grandview | Middle | — | — |
| David Crockett | High | — | — |
Listing history
| Date | Event | Price | Change | Source |
|---|---|---|---|---|
| Nov 13, 2024 | New listing | $1,200,000 | — | TVARMLS |