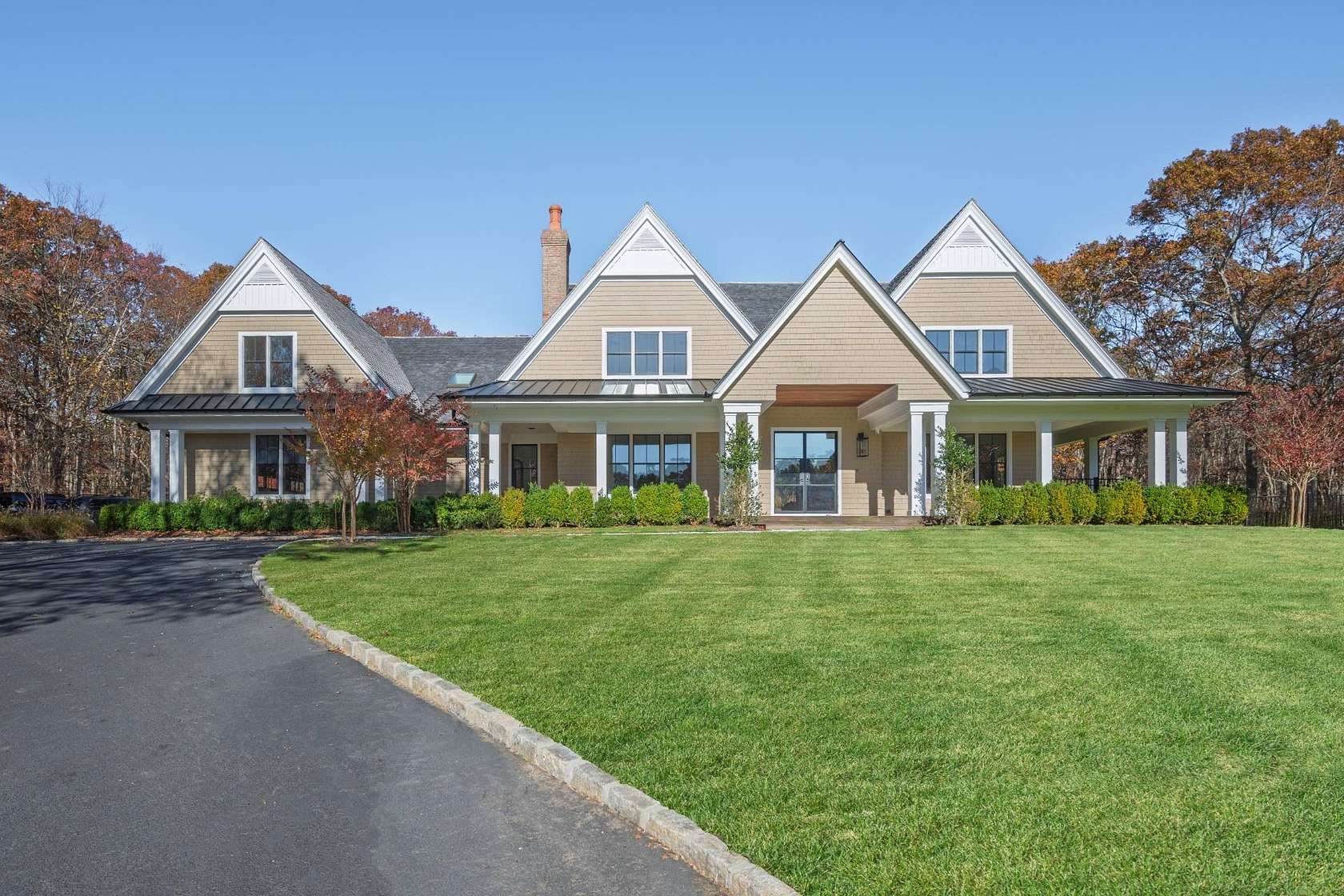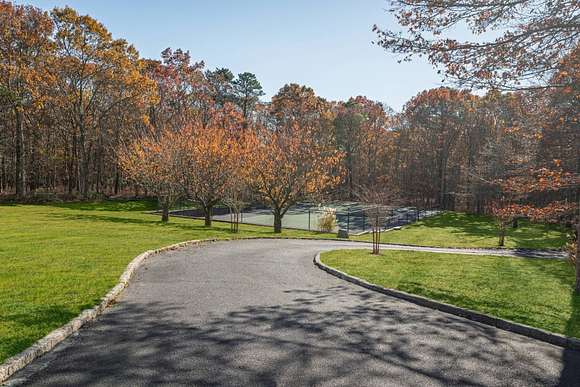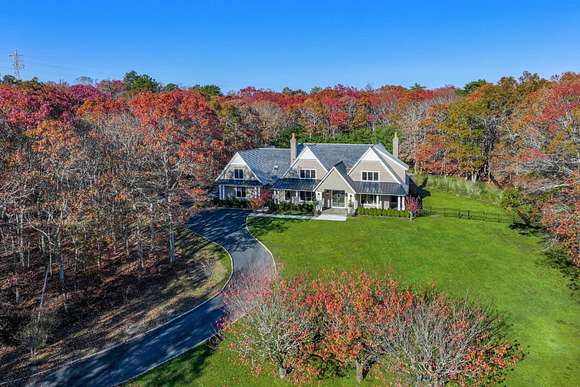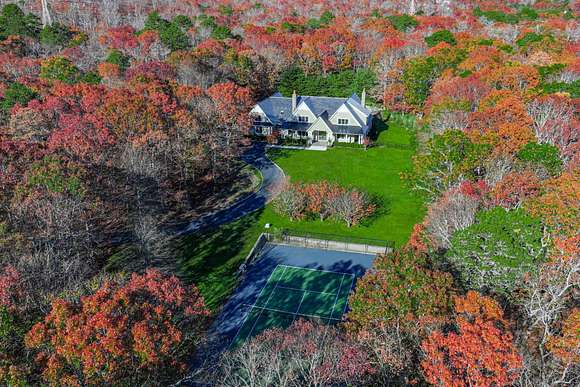Residential Land with Home for Sale in Water Mill, New York
1467 Deerfield Rd Water Mill, NY 11976





































Past the acres of open skies and bucolic farmland in Water Mill, through the gated entry and perched on a sunny hill well within a sprawling 7-acre private estate, 1467 Deerfield Road is a world of its own. The impressive and elegant estate, renovated in 2024, has 7,994 +/- sq. ft. of luxury living space, 6 bedrooms including an in-law suite and service quarters, 7.5 baths, finished lower level, attached 3-car garage, heated gunite pool, and tennis. Aesthetically, the home is chic, cohesive, and uncluttered. Clear sight lines capture the Hamptons' light and prioritize easy indoor-outdoor living with multiple sets of sliding glass doors and a 270-degree wraparound patio. Interiors are highlighted by a unified palette of white oak accents, premium finishes, and generous use of simply stunning marble throughout the home. Light beams from all sides to illuminate a beautifully conceived layout to accommodate contemporary open-concept and traditional living. The double-height entry foyer is overlooked by a glass-lined banister balcony flanked by a formal dining room with beverage center and sitting room parlor with egress to a covered side patio. The great room encompasses a living room with fireplace, breakfast area, and large eat-in kitchen with marble center island that seats 6. Three sets of sliding glass doors lead to the rear grounds with a full outdoor kitchen and space for al fresco dining overlooking the elegant scalloped pool and porcelain patio. Accessed directly from a separate entry on the front porch, the versatile service room and butler's pantry allow for effortless household management without interruption. On its own wing, find a mudroom area opens to the attached 3-car garage, and a convenient first-floor bedroom and full bath, plus bright glass banister staircase leading up and downstairs. Upstairs, the primary suite is a sanctuary with tall arched ceiling, two walk-in closets and a stunning villa bath with a sunlit soaking tub, dual shower with arched glass enclosure, radiant heated floors, water closet, dual-well and a separate cosmetics vanity. On the opposite side, with a separate staircase entry, the in-law suite above the garage has light on 3-sides with a living room, wet bar kitchenette with dining area plus an ensuite bedroom. This versatile space can easily accommodate loved ones or serve as a home office or studio space. Separating the primary and in-law suites are 3 well-appointed ensuite guestrooms, upstairs laundry, and flex space. The lower level is ready for year-round luxury living with a full bathroom, fireplace and ample space for a home gym, media lounge, and recreation room in the open-concept space. Curated luxury amenities elevate and simplify living in every sense, including laundry on each level, butler's pantry, full home SONOS, and integrated security. Abutting reserve and surrounded by privacy-affording mature plantings, close to world-renowned beaches and vibrant villages, the outside world seems a world away while everything you love about the Hamptons is close at hand.
Location
- Street Address
- 1467 Deerfield Rd
- County
- Suffolk County
- Elevation
- 141 feet
Property details
- MLS Number
- MyStateMLS 11361969
- Date Posted
Property taxes
- Recent
- $15,094
Parcels
- 0900-047.000-0001-017.005
Detailed attributes
Listing
- Type
- Residential
- Subtype
- Single Family Residence
Structure
- Stories
- 2
- Materials
- Cedar
- Cooling
- Central A/C
- Heating
- Forced Air, Radiant
Exterior
- Parking
- Attached Garage, Garage
Interior
- Room Count
- 25
- Rooms
- Basement, Bathroom x 5, Bedroom x 5, Bonus Room, Den, Dining Room, Family Room, Kitchen, Library, Living Room, Media Room
- Floors
- Hardwood, Tile
- Appliances
- Dishwasher, Dryer, Garbage Disposer, Microwave, Refrigerator, Washer
- Features
- Walk-In Closet
Listing history
| Date | Event | Price | Change | Source |
|---|---|---|---|---|
| Nov 16, 2024 | New listing | $5,700,000 | — | MyStateMLS |