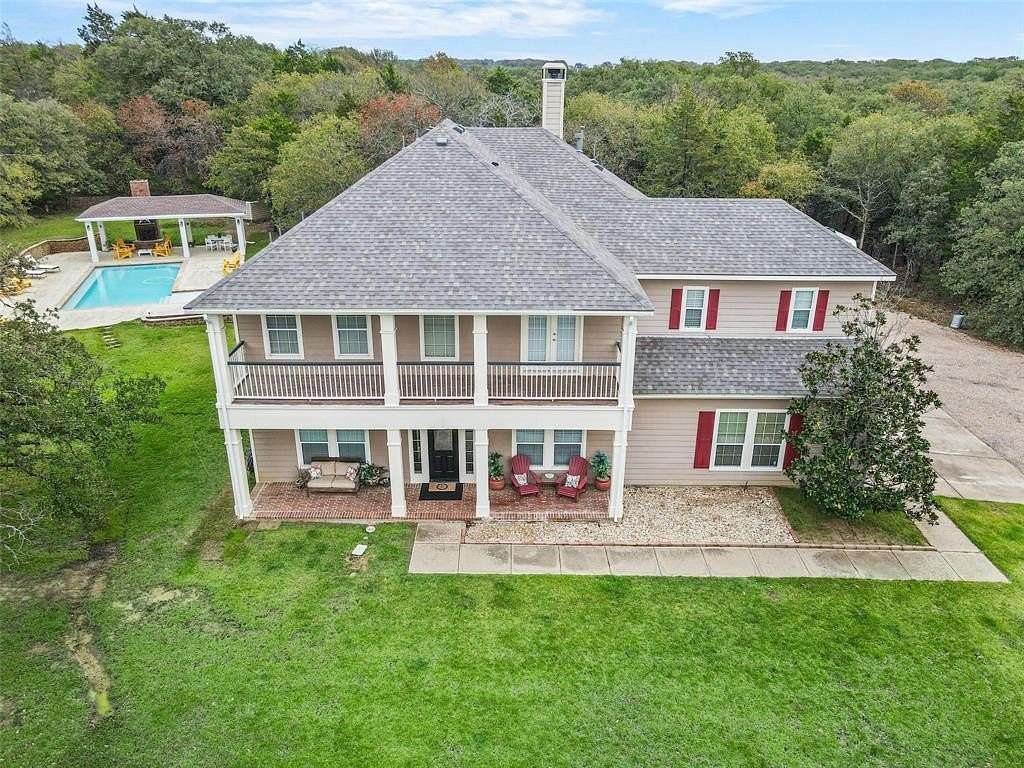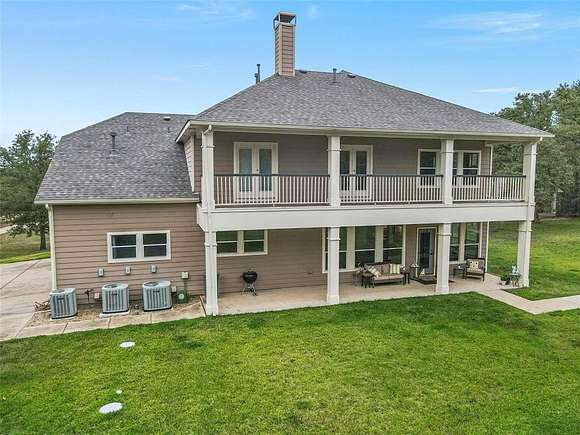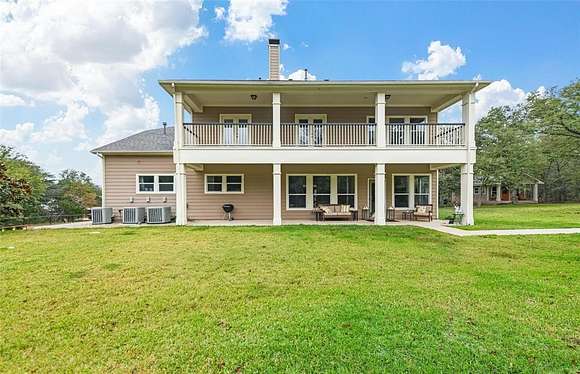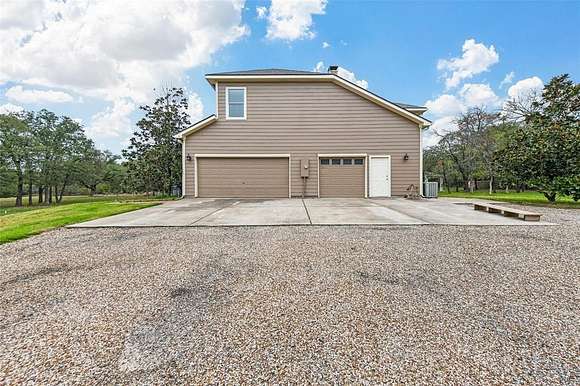Residential Land with Home for Sale in Valley View, Texas
1466 County Road 2255 Valley View, TX 76272








































Open House Sunday, Nov 24th 2:00-4:00 pm Welcome to this gorgeous custom home on 5 acres with privacy & room to entertain! Entering the home, you will love the library & study, both with custom cabinets & hand-scraped wood flooring! Beautiful country kitchen with granite countertops, huge island with gas cooktop & prep sink! Open living area with stone fireplace & gas logs with custom built-in cabinets! Upstairs includes huge game room with ample room for pool table & sitting area for entertaining! 2 large guest bedrooms upstairs with full bathroom. Primary bedroom upstairs with sitting area or workout space and large balcony overlooking the saltwater pool & cabana! Primary ensuite bathroom is custom built with separate walk-in shower, stand-alone tub and amazing custom closet! 3rd garage area has HVAC so it's a workshop, workout room & space for vehicle. There's a workshop with front porch facing the pool area. New roof June 2024! 3 HVAC units! Too many custom features to name in this property!
Directions
From Denton drive North on I-35
Exit 487 Valley View FM 922
Turn right on FM 922 traveling East 5.9 miles
Turn left onto CR 2255
Drive 1.4 miles
Turn right at stone mailbox 1466 & watch for my sign
Home is on the left side at end of driveway
Location
- Street Address
- 1466 County Road 2255
- County
- Cooke County
- Community
- Ranch the
- Elevation
- 699 feet
Property details
- MLS Number
- NTREIS 20773829
- Date Posted
Expenses
- Home Owner Assessments Fee
- $100 annually
Parcels
- 67686
Legal description
RANCH THE; LOT 72; PHASE 3; ACRES 5.0
Resources
Detailed attributes
Listing
- Type
- Residential
- Subtype
- Single Family Residence
- Franchise
- Berkshire Hathaway HomeServices
Structure
- Style
- Modern
- Stories
- 2
- Roof
- Asphalt, Shingle
- Cooling
- Ceiling Fan(s)
- Heating
- Central Furnace, Fireplace, Insert Fireplace
Exterior
- Parking
- Garage
- Fencing
- Fenced
- Features
- Balcony, Covered Patio/Porch, Fence, Fire Pit, Lighting, Patio, Porch, Rain Gutters
Interior
- Rooms
- Bathroom x 3, Bedroom x 3
- Floors
- Carpet, Ceramic Tile, Hardwood, Tile, Wood
- Appliances
- Cooktop, Dishwasher, Garbage Disposer, Gas Cooktop, Microwave, Refrigerator, Washer
- Features
- Built-In Features, Decorative Lighting, Granite Counters, High Speed Internet Available, Kitchen Island, Open Floorplan, Pantry, Sound System Wiring, Walk-In Closet(s)
Nearby schools
| Name | Level | District | Description |
|---|---|---|---|
| Pilot Point | Elementary | — | — |
Listing history
| Date | Event | Price | Change | Source |
|---|---|---|---|---|
| Nov 8, 2024 | New listing | $899,900 | — | NTREIS |