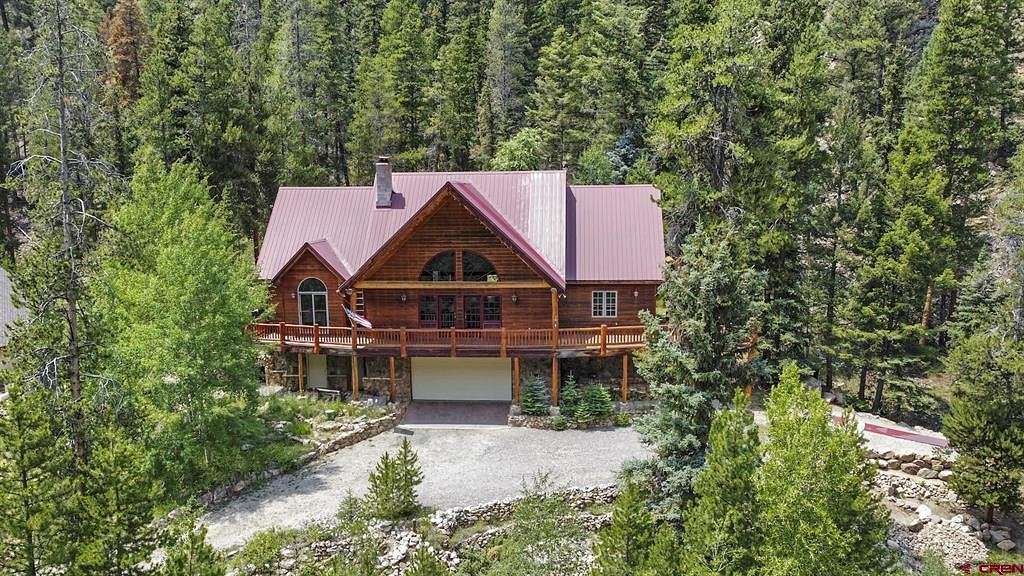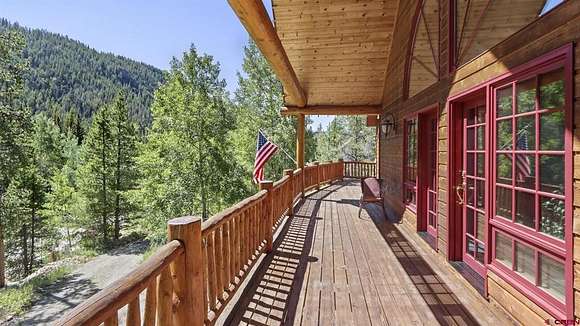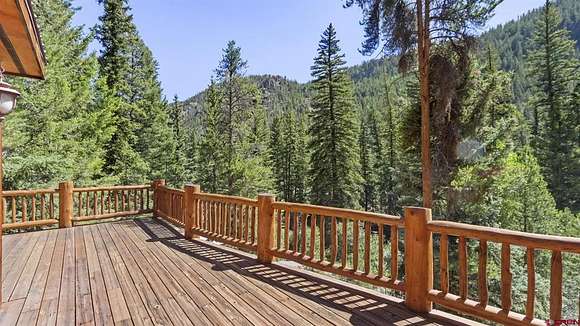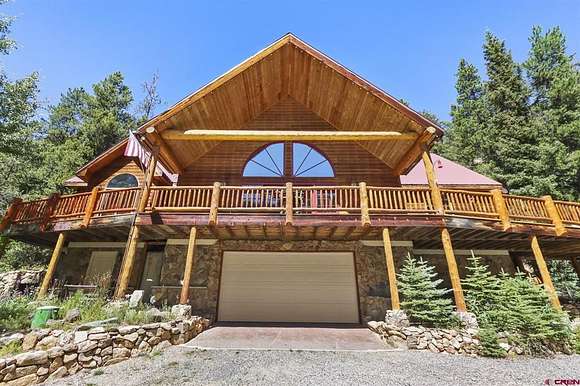Residential Land with Home for Sale in Almont, Colorado
1463 County Road 744 Almont, CO 81210




































Meaghan Nicholl, RE/MAX Community Brokers, C: 970-497-9045, meaghannicholl@gmail.com, www.crenmls.com: Welcome to a one-of-a-kind masterpiece nestled in the sought-after Spring Creek Estates, just up the Taylor Canyon outside of Almont, CO - an outdoor lover's paradise! Priced at $1.795M, this unique property is 4.9 acres, abuts National Forest and provides an unparalleled sense of natural beauty and character. The home is a testament to 24 years of meticulous craftsmanship by the original owners, stands as a true labor of love and defines "pride of ownership". The Sellers custom-built just about every aspect of the home, showcasing thoughtful design and attention to detail. From the wood and stone materials obtained from the property itself to the 'The Cave' off the backyard featuring strong wooden walls and ceiling built from local reclaimed lumber, the home is a work of art. Ascend the stairs to the main level where you're welcomed with an open concept living room adorned with cathedral ceilings, large windows framing the surrounding views, and hand-hewn logs most of which have been taken right from the property. The kitchen has custom solid-Cherry cabinetry, granite countertops and a unique tin-ceiling shared with the dining room that offers a sliding door out to the back of the home. Upon walking inside, you'll notice wide-plank Hemlock floors bordered by an intricately layered perimeter with a wood pattern from the outside-working-in of Maple, Padauk, Oak, Padauk, and Cherry. Simply stunning! Mill-work throughout the home features hard and exotic woods including all of the above as well as Mahogany, Teak, Oak, and Walnut. The primary bedroom shares a double-sided wood-burning fireplace with the living room, sliding door to the deck and vaulted ceilings. The walk-in closet offers enclosed shelving and drawers and the primary bathroom offers an opportunity to design to your wants, needs and personal preferences. The main level is completed by a convenient half-bathroom with Walnut wood finishes, an antique mirror and dresser vanity, as well as an oversized rec room offering both comfort and functionality. Venture up the wide Padauk stairway complimented by a Baldwin brass handrail and you'll find two bedrooms and a nautical themed bathroom. Detailed features of the nautical bath include reclaimed Teak wood cabinetry, boat cleat cabinet handles and even the decorative baseboards which boast "scuppers." The lower level features an oversized garage, abundant storage, and two versatile workshop spaces on either side, one currently utilized as a wood-shop with direct outdoor access. Embrace the crisp mountain air and step out onto the large double-joisted deck that overlooks Spring Creek and is engineered to support the weight of a hot tub. The back patio leads to a thoughtfully landscaped yard complete with a fire pit and encircled by a dry-stacked stone retaining wall creating an outdoor oasis. However, the true gem lies across the backyard where you're invited by a brick pathway to "The Cave!" - a custom wine themed cave with intricate locally reclaimed wooden details. The back of the cave has a table made from reclaimed brick molds fashioned to hold bottles and offers a place to gather and share great conversation, a view of the fire pit and maybe even a bottle of wine or two if it suits you. Additional boasting highlights of this home include the efficient geothermal heating system powering the in-floor heat throughout the home and powering the water heater in winter months. Technological features throughout include a central vac system, CAT 5 wiring and a Kinetico water filtration system installed just two years ago. The well's expansion tank, a five-year-old addition, ensures consistent water supply. This property is not just a house; it's a carefully crafted sanctuary where thoughtful design, natural beauty, and meticulous attention to detail converge to create a truly extraordinary living experience. Don't miss the opp
Location
- Street Address
- 1463 County Road 744
- County
- Gunnison County
- Elevation
- 8,606 feet
Property details
- MLS Number
- CREN 810533
- Date Posted
Parcels
- 343315303001
Detailed attributes
Listing
- Type
- Residential
- Subtype
- Single Family Residence
- Franchise
- RE/MAX International
Structure
- Style
- Stick
- Materials
- Stone
Exterior
- Parking Spots
- 2
Interior
- Rooms
- Bathroom x 3, Bedroom x 3
Listing history
| Date | Event | Price | Change | Source |
|---|---|---|---|---|
| Jan 6, 2025 | Price drop | $1,775,000 | $20,000 -1.1% | CREN |
| Jan 31, 2024 | New listing | $1,795,000 | — | CREN |