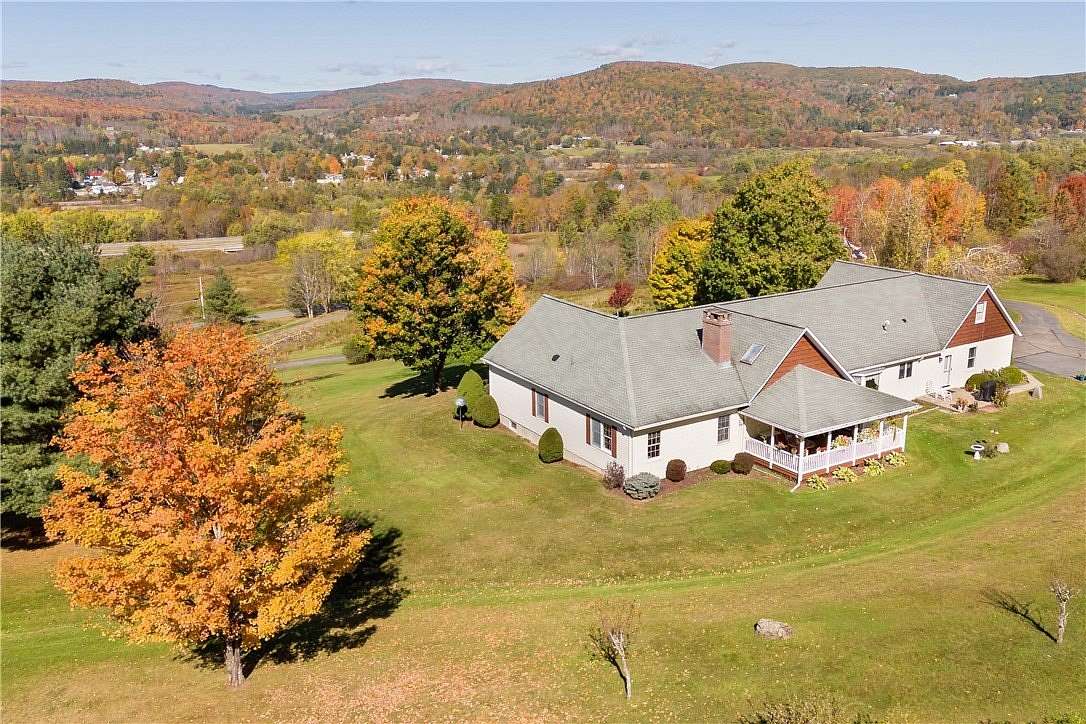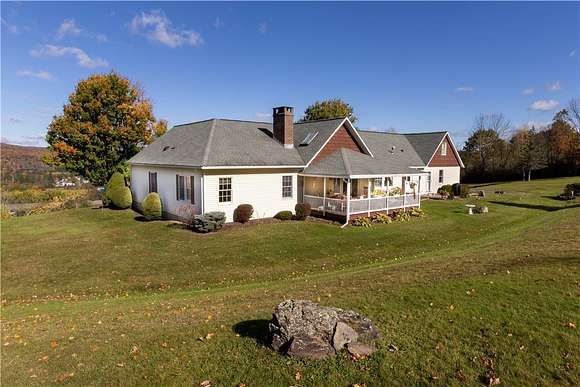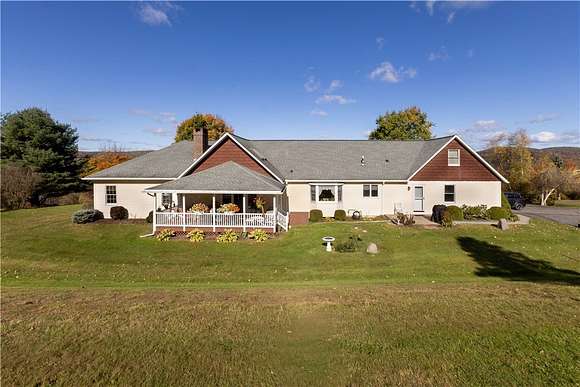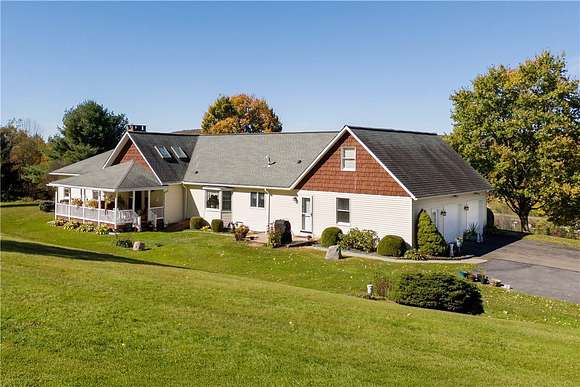Land with Home for Sale in Otego, New York
146 Downey Rd Otego, NY 13825



















































Discover your ultimate Upstate retreat! This exceptional home sits on just under 30 acres, offering breathtaking mountain and valley views from every angle. Located just minutes from I-88 it provides the perfect balance of privacy and convenience. The exterior boasts an attached 2-car garage with a workshop, a large storage shed, a charming gazebo, two ponds, scenic trails, and a private covered back deck--ideal for entertaining or soaking in the stunning surroundings. Inside, you're welcomed by elegant hardwood floors throughout and a spacious eat-in kitchen with Woodmode oak cabinets, providing ample storage. Relax in the family room with its floor-to-ceiling stone gas fireplace, or unwind in the sunken living room, where a large bow window frames the beautiful views. The expansive primary bedroom features an updated bathroom with double sinks, radiant heated flooring, a tiled stand-up shower, a large walk-in closet, and a Kohler VIVRACOUSTIC tub for the ultimate spa experience. The guest bedroom includes double closets and access to another stylish bath with custom tile work and a corner glass-enclosed shower. Plus, there's a huge basement with two access points, ready to finish!
Directions
From Oneonta Head south on I-88, Take exit 12 toward St Hwy, Make a left towards Co rd 48, Take Co Rd 48 east and Downey Rd. Destination will be on your right.
Location
- Street Address
- 146 Downey Rd
- County
- Otsego County
- School District
- Unatego
- Elevation
- 1,332 feet
Property details
- MLS Number
- BNAR R1572256
- Date Posted
Property taxes
- Recent
- $9,187
Parcels
- 325.00-1-6.02
Detailed attributes
Listing
- Type
- Residential
- Subtype
- Single Family Residence
- Franchise
- Coldwell Banker Real Estate
Structure
- Style
- Ranch
- Stories
- 1
- Materials
- Vinyl Siding
- Roof
- Asphalt
- Heating
- Baseboard, Fireplace, Radiant
- Features
- Skylight(s)
Exterior
- Parking
- Garage
- Features
- Blacktop Driveway, Deck
Interior
- Room Count
- 13
- Rooms
- Bathroom x 3, Bedroom x 3
- Floors
- Hardwood, Tile
- Appliances
- Dishwasher, Dryer, Garbage Disposer, Microwave, Oven, Range, Refrigerator, Washer
- Features
- Bath in Primary Bedroom, Bedroom On Main Level, Cathedral Ceilings, Ceiling Fans, Central Vacuum, Dining Area, Entrance Foyer, Home Office, Main Level Primary, Natural Woodwork, Skylights, Storage
Listing history
| Date | Event | Price | Change | Source |
|---|---|---|---|---|
| Dec 26, 2024 | Under contract | $545,000 | — | BNAR |
| Oct 17, 2024 | New listing | $545,000 | — | BNAR |
