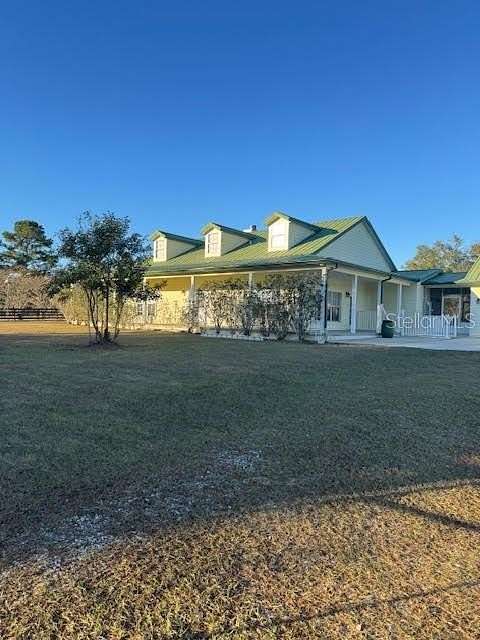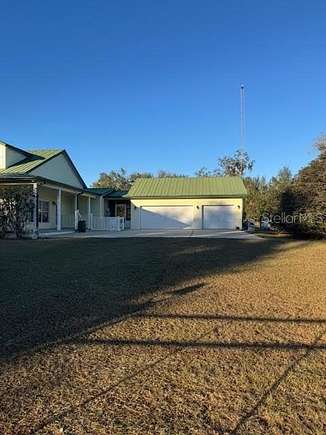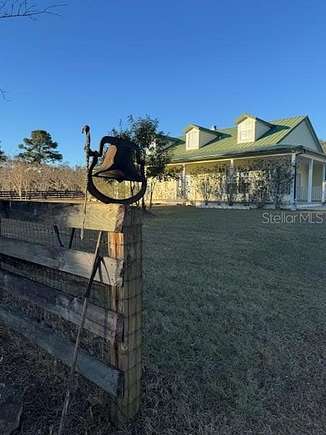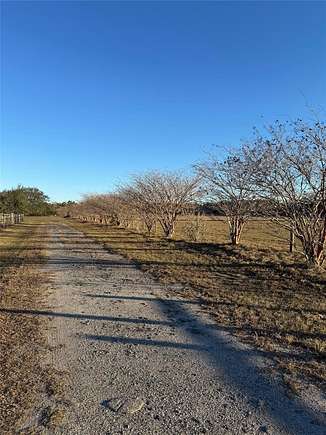Agricultural Land with Home for Sale in Williston, Florida
14551 NE 7 Pl Williston, FL 32696








Welcome to your dream country estate located in the heart of Williston, Florida! This 40-acre gated and fully fenced in property is perfectly situated for seclusion and peace, offering a serene lifestyle. Built in 2004, this custom home boasts a split floor plan featuring 3,401 square feet of living space, 3 bedrooms and three 3 full bathrooms. The open-concept living area seamlessly blends with the dining space, featuring high ceilings and abundant natural light. The kitchen is tastefully designed and equipped with appliances, including a gas cooktop, refrigerator, dishwasher, and built-in electric oven. The primary bedroom suite on the main floor includes an en suite bathroom, a spacious walk-in closet, a separate walk-in glass shower, a customized walk-in soaking bathtub, and dual sinks with an extended makeup vanity. Additionally, it has a door leading outside to the patio. Downstairs, you'll find a fully finished basement with 2 bedrooms and 2 additional rooms for storage. The basement offers a separate outside entrance, as well as access from inside the home. A breezeway connects the home to a two-car garage, providing ample space for vehicles and additional storage. The house is generator-ready with two 1,000 gallon propane tanks. The agriculturally zoned property features cleared pasture that is fenced and cross fenced, 80 x 36 pole barn (used for hay storage), 75 x 48 enclosed shop, 500 gallon diesel tank, and covered cow pens with squeeze chute. The farm shop is fully enclosed, perfect for securely storing farm equipment, and includes a half-bath for added convenience. This property is truly a rare find. Don't miss the opportunity to make this dream estate your own and experience the finest in country living. Contact us today to arrange a private viewing.
Directions
Google maps will map correctly to the property gate.
Location
- Street Address
- 14551 NE 7 Pl
- County
- Levy County
- Community
- Williston Highlands Golf & C Club
- Elevation
- 98 feet
Property details
- Zoning
- A/RR
- MLS Number
- MFRMLS OM692068
- Date Posted
Property taxes
- 2024
- $5,786
Parcels
- 04467-003-00
Detailed attributes
Listing
- Type
- Residential
- Subtype
- Farm
Structure
- Style
- Contemporary
- Materials
- Block
- Roof
- Metal
- Heating
- Central Furnace, Fireplace
- Features
- Skylight(s)
Exterior
- Parking
- Attached Garage, Carport, Driveway, Garage
- Fencing
- Gate
- Features
- Hurricane Shutters, Lighting, Rain Gutters, Sliding Doors
Interior
- Room Count
- 11
- Rooms
- Basement, Bathroom x 3, Bedroom x 3, Kitchen, Laundry, Living Room, Office, Utility Room
- Floors
- Carpet, Ceramic Tile, Tile, Wood
- Appliances
- Cooktop, Dishwasher, Dryer, Freezer, Garbage Disposer, Microwave, Range, Refrigerator, Softener Water, Washer
- Features
- Ceiling Fans(s), High Ceilings, Living Room/Dining Room Combo, Open Floorplan, Security Gate, Security System, Skylight(s), Smoke Detector(s), Walk-In Closet(s)
Listing history
| Date | Event | Price | Change | Source |
|---|---|---|---|---|
| Jan 8, 2025 | New listing | $1,300,000 | — | MFRMLS |