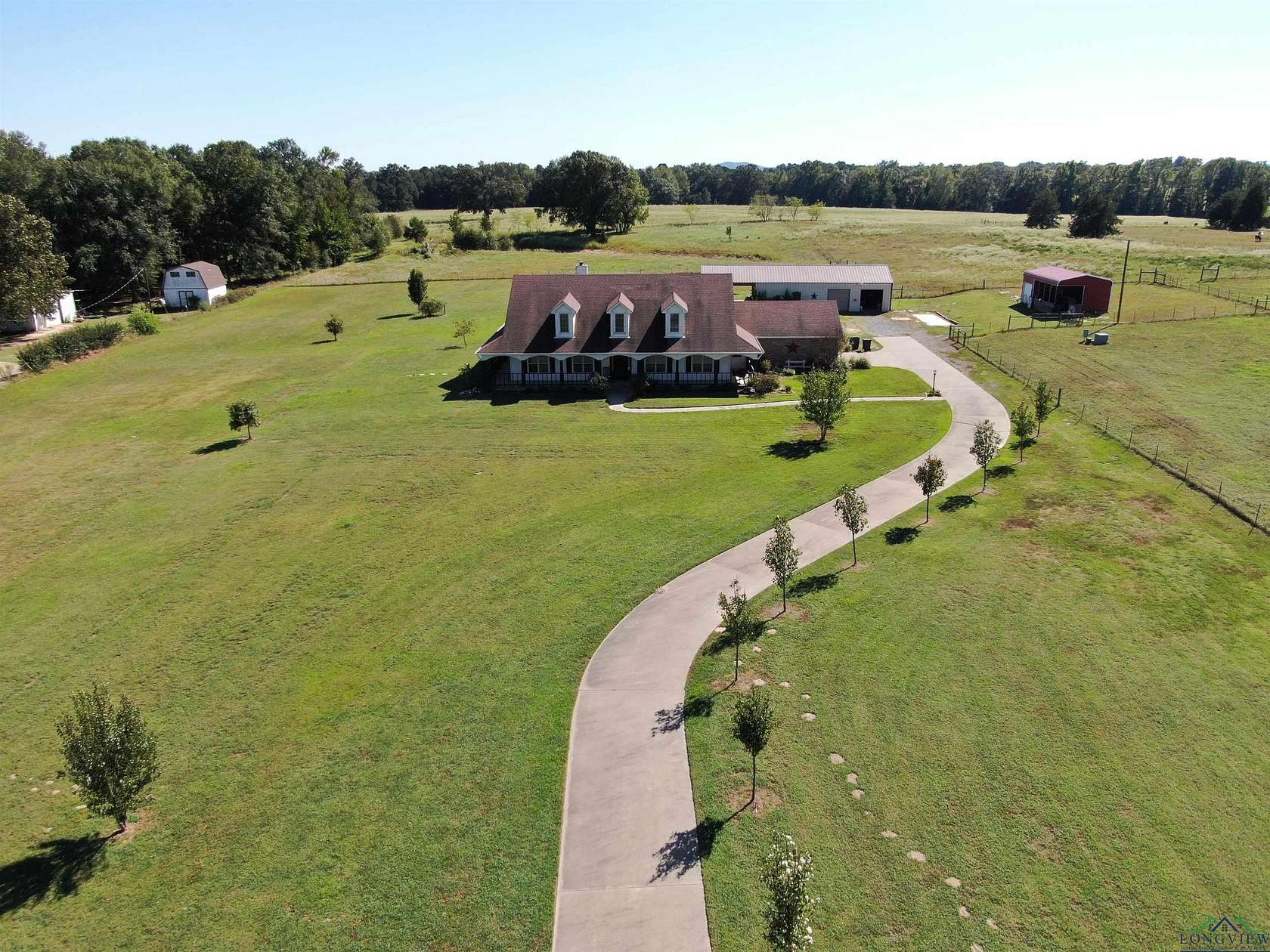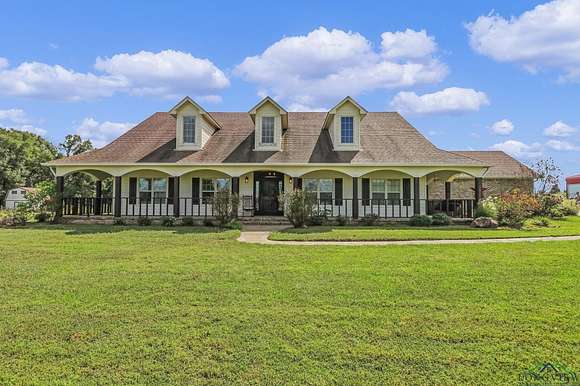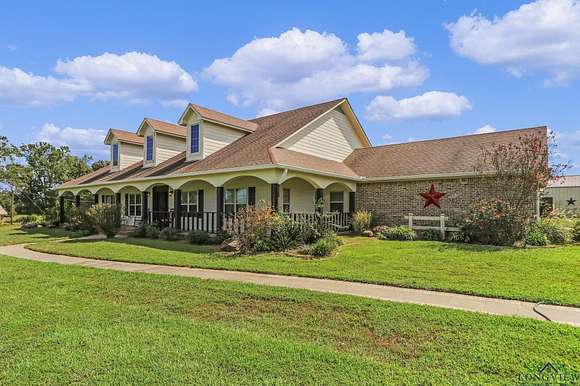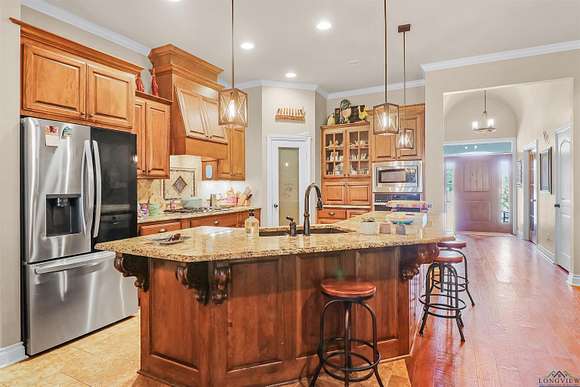Residential Land with Home for Sale in Gilmer, Texas
1455 Barber Rd Gilmer, TX 75644










































Step into the serenity of country living with this stunning custom home, perfectly situated on just shy of 10 acres, located north of Gilmer, Texas. This property offers the ideal blend of spacious living and rural charm, making it a remarkable homestead for those looking to embrace the natural lifestyle. Spanning nearly 3,000 square feet, this beautifully designed home features four generously sized bedrooms and four bathrooms, providing ample space for family and guests. The open living area is perfect for entertaining, seamlessly connecting to a gorgeous kitchen that invites culinary creativity. Need a dedicated workspace? The home office comes with an exciting surprise for the lucky buyer! Outside, the property is a true paradise for animal lovers and hobby farmers alike. With four separate fenced in fields, you have the freedom to raise livestock, goats, or horses--whatever your heart desires. The barn offers plenty of storage space or a cozy shelter for animals, while the impressive 50' x 70' workshop, complete with a 600 square foot open porch/carport, adds even more versatility for your projects and hobbies. As you explore the back of the property, you'll be delighted to find a tranquil pond, perfect for relaxation or a picturesque gathering spot for friends and family. This idyllic setting truly has it all: space, comfort, and endless possibilities. We can't forget the 22,000W whole home generator and foam spray insulation. You have to see this one in person!
Directions
From Gilmer, take HWY 271 north, Turn right on Bear rd. Then left onto Gipson rd. Then Right onto Chipmunk rd, and then right onto Barber rd. Home is on the right, no sign. There is a gate
Location
- Street Address
- 1455 Barber Rd
- County
- Upshur County
- Community
- Gilmer Isd 332
- School District
- Union Hill Isd
- Elevation
- 367 feet
Property details
- MLS Number
- LAAR 20246548
- Date Posted
Property taxes
- Recent
- $7,651
Parcels
- S105-S04-000-LT10-11
Detailed attributes
Listing
- Type
- Residential
- Subtype
- Single Family Residence
Structure
- Style
- New Traditional
- Stories
- 1
- Materials
- Brick
- Roof
- Composition
- Heating
- Central Furnace, Fireplace
Exterior
- Parking Spots
- 2
- Parking
- Driveway, Garage
- Fencing
- Fenced
- Features
- Barn, Barn/Stable, Fence, Gutter(s), Metal Outbuildings, Outbuilding, Outside BBQ Grill, Patio, Patio Covered, Pond, Porch, Screened Porch, Stable(s), Storage, Storage Building, Work Shop, Workshop
Interior
- Rooms
- Bathroom x 4, Bedroom x 4, Dining Room, Utility Room
Listing history
| Date | Event | Price | Change | Source |
|---|---|---|---|---|
| Oct 22, 2024 | Price increase | $650,000 | $20,000 3.2% | LAAR |
| Oct 20, 2024 | New listing | $630,000 | — | LAAR |