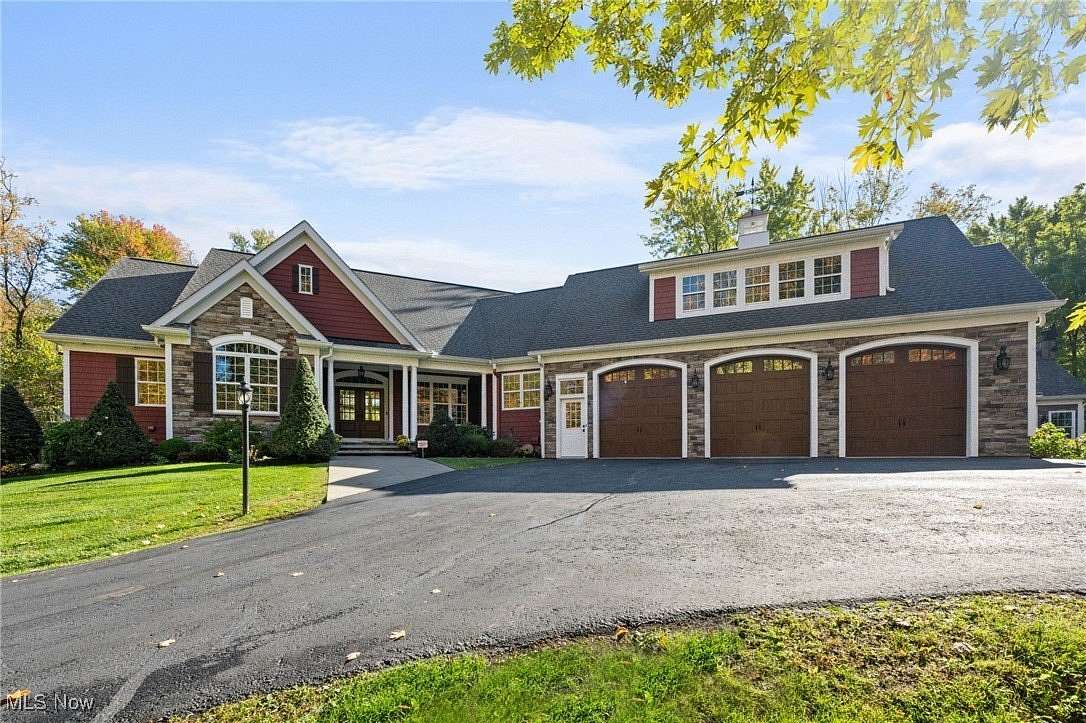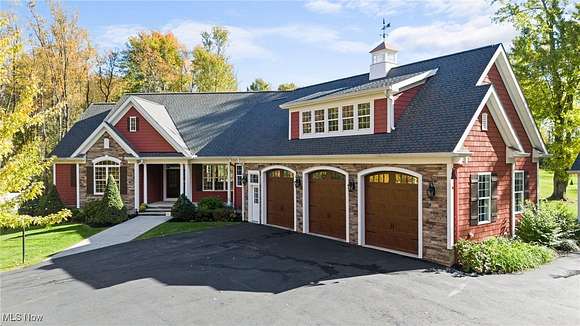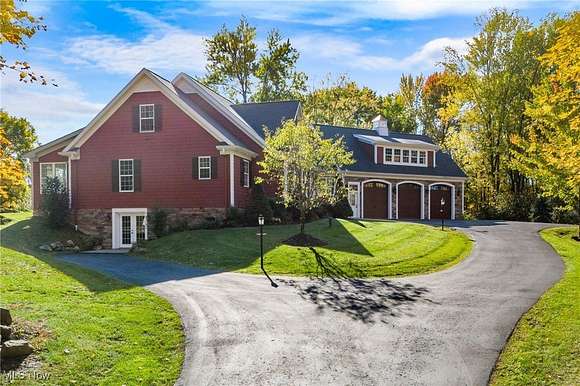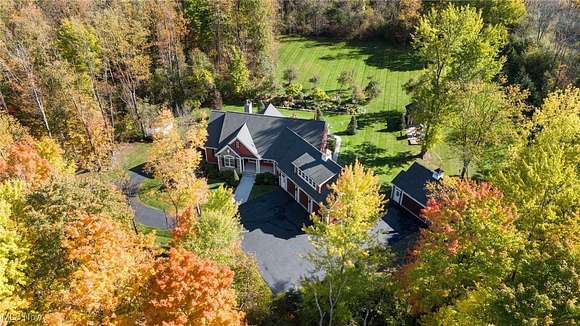Residential Land with Home for Sale in Burton, Ohio
14545 Aquilla Rd Burton, OH 44021


















































INCREDIBLE Custom Built Ranch situated on nearly 6 Private Wooded Acres! Builders personal home was thoughtfully designed and quality-built in 2015 with 2x6 construction, this beautifully appointed and spacious home boasts over 3000 finished sqft with open concept living, 4 Bedrooms, 3.5 Baths & gorgeous wood floors throughout! The covered front porch and foyer entrance welcomes you through to Dining Room with wainscoting & tray ceiling. Gather in the stunning Great Room with vaulted beamed ceiling, built-in bookshelves, stone gas fireplace and access to 4-Season Sunroom. Gourmet Kitchen with cherry cabinets, granite counters, breakfast bar, stainless steel appliances, walk-in pantry & dining area. Retreat to the Master Bedroom & Master Bath with double sink marble vanity, oversized spa shower & freestanding soaking tub. Primary Bedroom also has Sunroom & patio access. 2nd Bedroom with vaulted ceiling & private full bath. 2 additional Bedrooms, full bath, half bath & large laundry room complete this main level. Ideal home for your growing or multi-generational family....Built for future expansion in mind, you can easily finish the 2nd floor with 2 separate areas for additional bedrooms & bonus room or double your living space and finish the full walk-out basement that has been plumbed for full bath! Relax and entertain on the expansive patio with built-in firepit. Professionally landscaped yard with manicured beds, lush plantings & surrounded by mature trees for added privacy. Whole house generator. Paved driveway, 3+attached heated garage plus 28x26 detached heated garage w/2nd floor. 12x10 Playhouse & playset stay. Meticulously maintained inside & out...must see to appreciate all this home has to offer! Berkshire Schools.
Directions
Just north off Rt 87, on east side of Aquilla Rd.
Property details
- County
- Geauga County
- School District
- Berkshire LSD - 2801
- Elevation
- 1,171 feet
- MLS Number
- NEOHREX 5078616
- Date Posted
Parcels
- 04-151047
Property taxes
- 2023
- $7,744
Detailed attributes
Listing
- Type
- Residential
- Subtype
- Single Family Residence
- Franchise
- RE/MAX International
Structure
- Style
- Ranch
- Materials
- Shake Siding, Stone, Vinyl Siding
- Roof
- Asphalt, Fiberglass
- Heating
- Fireplace, Heat Pump
Exterior
- Parking
- Driveway, Garage, Paved or Surfaced
- Features
- Fire Pit, Private Yard
Interior
- Room Count
- 10
- Rooms
- Bathroom x 4, Bedroom x 4, Dining Room, Great Room, Kitchen, Laundry
- Appliances
- Cooktop, Dishwasher, Microwave, Oven, Refrigerator, Washer
- Features
- Beamed Ceilings, Bookcases, Breakfast Bar, Built in Features, Crown Molding, Double Vanity, Eat in Kitchen, Entrance Foyer, Granite Counters, Open Floorplan, Pantry, Primary Downstairs, Soaking Tub, Vaulted Ceilings
Listing history
| Date | Event | Price | Change | Source |
|---|---|---|---|---|
| Oct 23, 2024 | Under contract | $725,000 | — | NEOHREX |
| Oct 19, 2024 | New listing | $725,000 | — | NEOHREX |