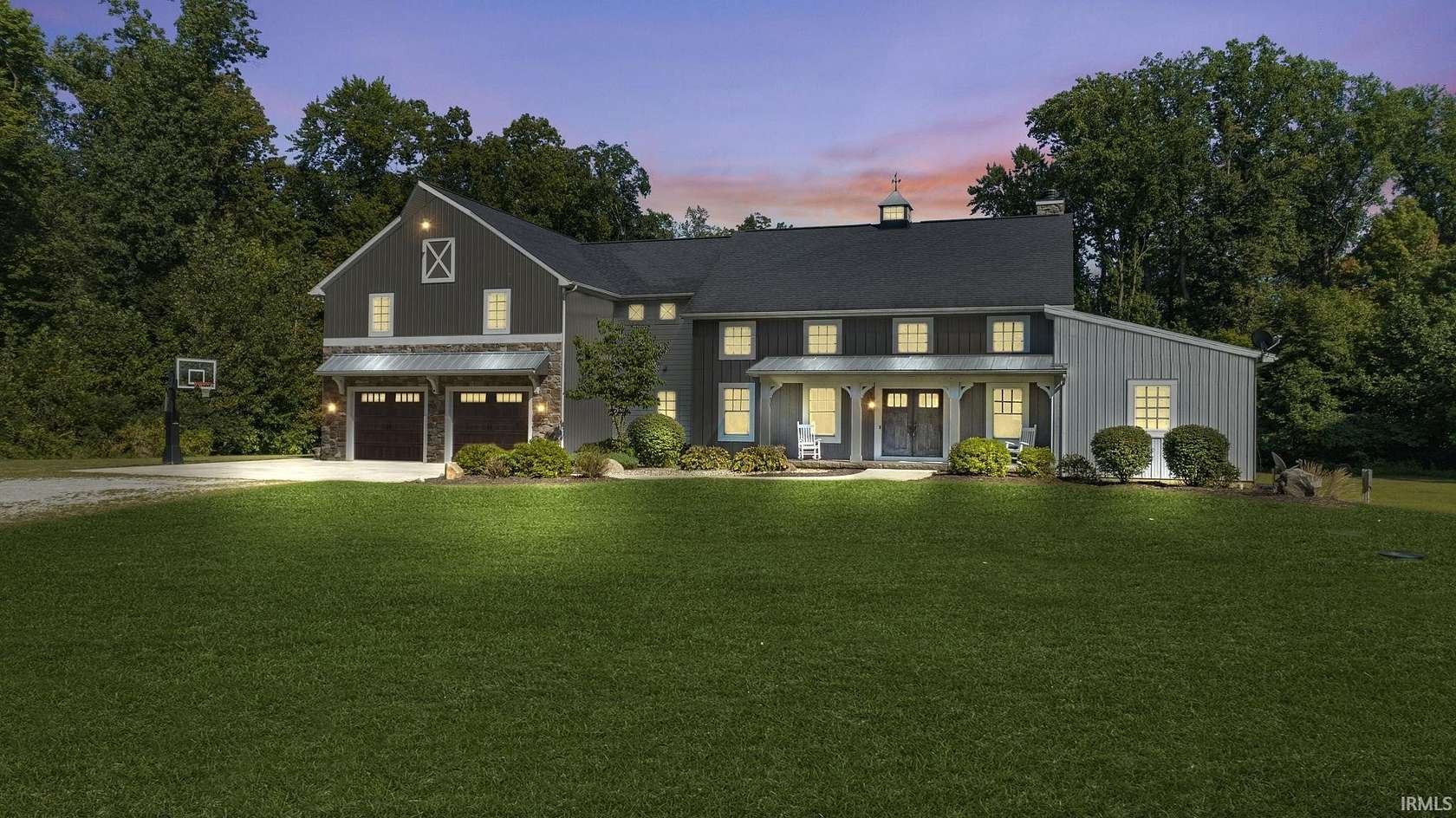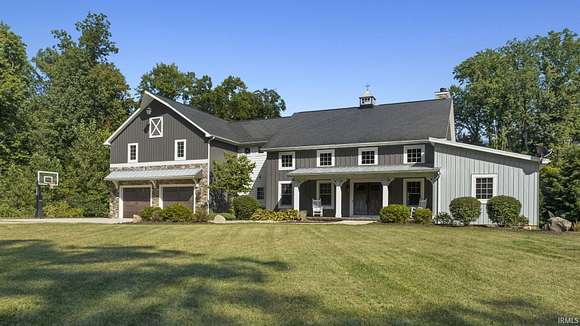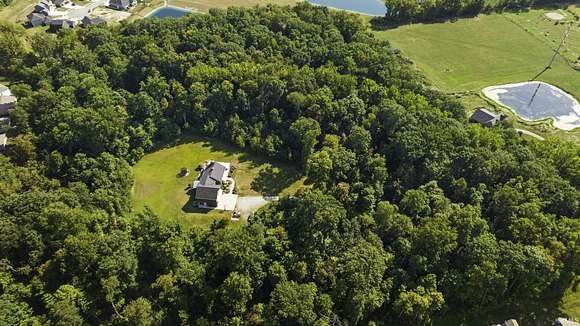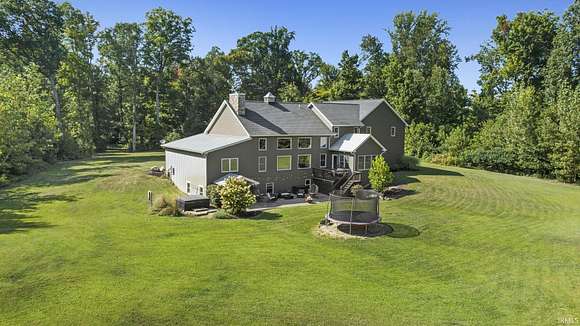Recreational Land with Home for Sale in Fort Wayne, Indiana
14516 Lima Rd Fort Wayne, IN 46818





































Experience the perfect blend of farmhouse charm and modern amenities in this stunning 5 bedroom, 4.5 bath home nestled on nearly 15 acres of paradise in highly sought-after Northwest Allen County School district! From the moment you walk in the door, you will be amazed! As you walk through the front door, the 2-story foyer leads you into the stunning living room boasting hardwood floors, exquisite barnwood ceilings with exposed hand-hewn beams and a stunning floor to ceiling stone fireplace. The open kitchen is complete with quartz countertops, double oven, a large farmhouse sink and an oversized walk-in pantry. The main floor primary suite boasts an ensuite bathroom with a large tile walk in shower and a spacious closet. Upstairs you will find three additional bedrooms that each have their own loft space and two full bathrooms. You can also enter into the walk-in attic from the second floor. The walk out basement consists of a fifth bedroom and full bathroom, a large living space with a custom wet bar and a theater room. The large stamped concrete patio is the perfect outdoor entertaining space! This expansive property offers endless possibilities for outdoor living, recreational fun and the privacy of country living all while being minutes away from shopping and restaurants. This is truly a rare opportunity to own a slice of paradise!
Directions
Lima Rd north to Copper Mine Passage. Turn right and follow it past the gas station. Right before the Model for Coves at Copper Creek there is a drive, turn right follow back to where it splits and go to the left. This will take you to the house.
Location
- Street Address
- 14516 Lima Rd
- County
- Allen County
- School District
- Northwest Allen County
- Elevation
- 850 feet
Property details
- MLS Number
- FWAAR 202436416
- Date Posted
Property taxes
- Recent
- $4,347
Parcels
- 02-02-20-100-014.001-057
Resources
Detailed attributes
Listing
- Type
- Residential
- Subtype
- Single Family Residence
Structure
- Style
- Craftsman
- Stories
- 2
- Materials
- Stone
- Roof
- Asphalt, Metal
- Heating
- Fireplace, Forced Air, Geothermal
Exterior
- Parking
- Attached Garage, Garage
Interior
- Room Count
- 11
- Rooms
- Basement, Bathroom x 5, Bedroom x 5, Den, Family Room, Great Room, Kitchen, Laundry, Living Room
- Appliances
- Cooktop, Double Oven, Garbage Disposer, Gas Cooktop
- Features
- 1st Bedroom En Suite, Attic Storage, Ceiling Fan(s), Ceiling-9+, Ceilings-Beamed, Ceilings-Vaulted, Closet(s) Walk-In, Countertops-Solid Surf, Crown Molding, Custom Cabinetry, Detector-Carbon Monoxide, Detector-Smoke, Dishwasher, Disposal, Dryer Hook Up Electric, Foyer Entry, Garage Door Opener, Kitchen Island, Landscaped, Main Floor Laundry, Main Level Bedroom Suite, Natural Woodwork, Open Floor Plan, Pantry-Walk in, Patio Covered, Range/Oven Hook Up Gas, Refrigerator, Split BR Floor Plan, Stand Up Shower, Sump Pump, Tub/Shower Combination, Washer Hook-Up, Water Heater Electric, Wet Bar
Property utilities
| Category | Type | Status | Description |
|---|---|---|---|
| Power | Grid | On-site | — |
| Water | Public | On-site | — |
Nearby schools
| Name | Level | District | Description |
|---|---|---|---|
| Huntertown | Elementary | Northwest Allen County | — |
| Carroll | Middle | Northwest Allen County | — |
| Carroll | High | Northwest Allen County | — |
Listing history
| Date | Event | Price | Change | Source |
|---|---|---|---|---|
| Oct 8, 2024 | Price drop | $1,575,000 | $75,000 -4.5% | FWAAR |
| Sept 19, 2024 | New listing | $1,650,000 | — | FWAAR |