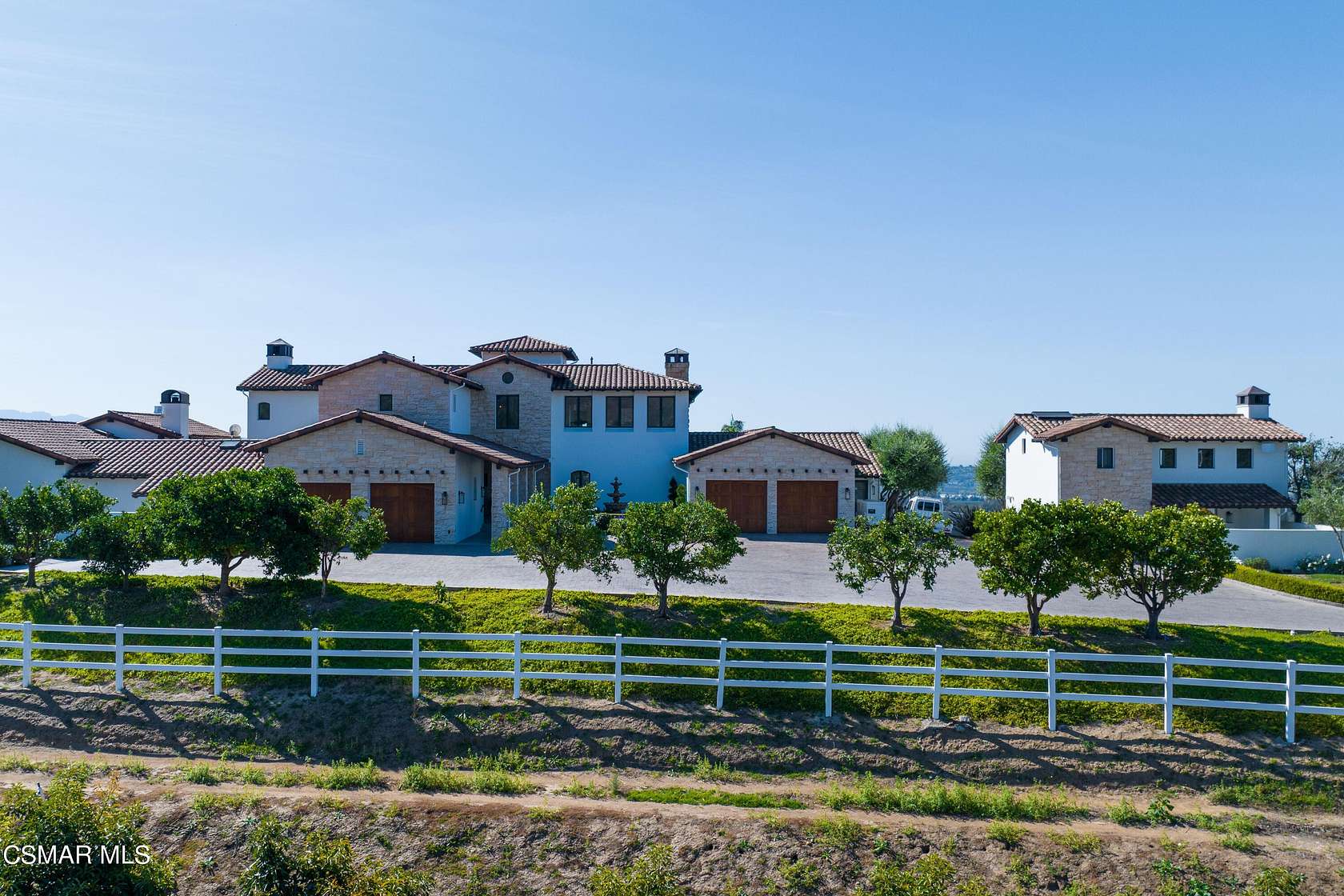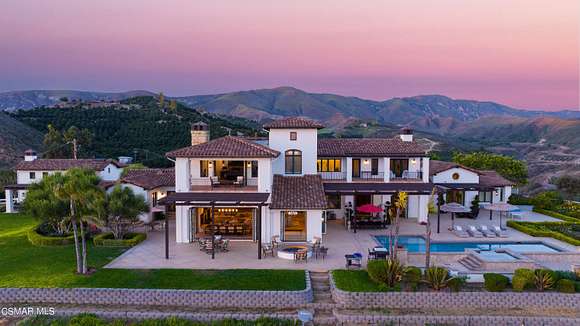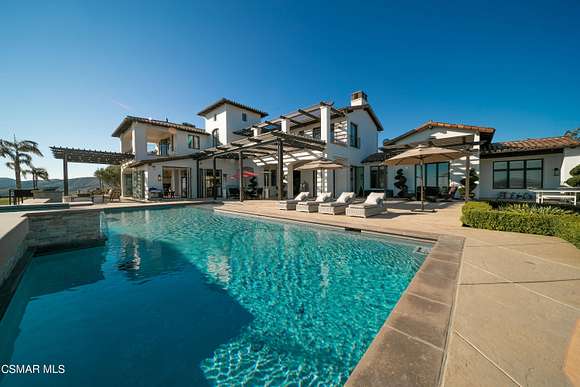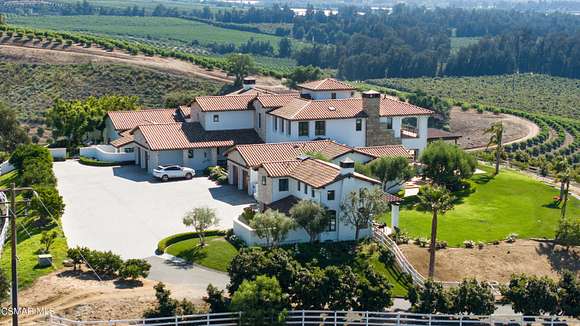Agricultural Land with Home for Sale in Somis, California
1451 E La Loma Ave Somis, CA 93066




























































































Welcome to Legacy Ranch, a breathtaking 42-acre property that effortlessly combines luxury, comfort, and income producing potential. This rural sanctuary boasts a beautifully updated and remodeled 5 bed 5 bath home, seamlessly blending modern elegance with timeless charm. Revel in stunning ocean views from the expansive living areas or relax by the serene pool and spa, where tranquility meets sophistication. Legacy Ranch is more than just a home; it's a lifestyle. The property features a state-of-the-art equestrian center, perfect for horse enthusiasts. The main barn consists of 10 stalls, full lounge set up with laundry and restroom, as well as separate oversized tack and feed rooms. The Shed row Barn is 6 stalls with runs, complete with its own a tack room and wash racks. There are 2 GGT arenas, several turn outs, irrigated and dry pasture space with shelters, over sized paddocks with stalls, a Eurocisor, separate Hay Barn and a GGT Footing round pen to complete all equestrian needs The income producing avocado and lemon orchards provide a picturesque backdrop. Additionally, a foreman's home for live in employees and a charming guest house offers a private retreat for visitors. Accessed through a private gated entrance, the ranch ensures ultimate privacy and security while allowing you to experience the unparalleled peace and beauty of rural living. All this, just moments away from modern conveniences. Legacy Ranch is your dream retreat, thoughtfully designed for unmatched living. Don't miss this rare opportunity to own a slice of paradise.
Property details
- County
- Ventura County
- Community
- Somis/Las Posas Vly
- School District
- Mesa Union School District
- Zoning
- AE
- Elevation
- 781 feet
- MLS Number
- CSMAOR 224002748
- Date Posted
Parcels
- 1100010175
Expenses
- Home Owner Assessments Fee
- $200 monthly
Detailed attributes
Listing
- Type
- Residential
- Subtype
- Single Family Residence
Lot
- Views
- Hills, Mountain, Ocean, Panorama, Valley
Structure
- Style
- Spanish
- Stories
- 2
- Materials
- Stone, Stucco
- Roof
- Spanish Tile, Tile
- Cooling
- Central A/C, Zoned A/C
- Heating
- Central Furnace, Fireplace, Zoned
Exterior
- Parking Spots
- 15
- Parking
- Driveway, Garage, Gated, Oversized
- Fencing
- Fenced, Gate
- Features
- Awning, Balcony, Concrete Driveway, Concrete Slab, Covered Porch, Driveway Gate, Fence, Pool, Porch, Rear Porch, Slab
Interior
- Rooms
- Bathroom x 5, Bedroom x 5, Den, Dining Room, Family Room, Gym, Kitchen, Living Room, Office
- Floors
- Ceramic Tile, Stone Tile, Wood
- Appliances
- Cooktop, Dishwasher, Dryer, Filter Water, Gas Cooktop, Gas Oven, Ice Maker, Microwave, Purifier Water, Range, Refrigerator, Softener Water, Washer
- Features
- 2 Staircases, Beamed Ceiling(s), Counter Top, Gourmet Kitchen, Heatilator, High Ceilings (9 Ft+), Island, Marble Shower, Open to Family Room, Pantry, Primary Retreat, Raised Hearth, Remodeled, Turnkey, Walk-In Closet
Listing history
| Date | Event | Price | Change | Source |
|---|---|---|---|---|
| July 5, 2024 | New listing | $9,999,999 | — | CSMAOR |