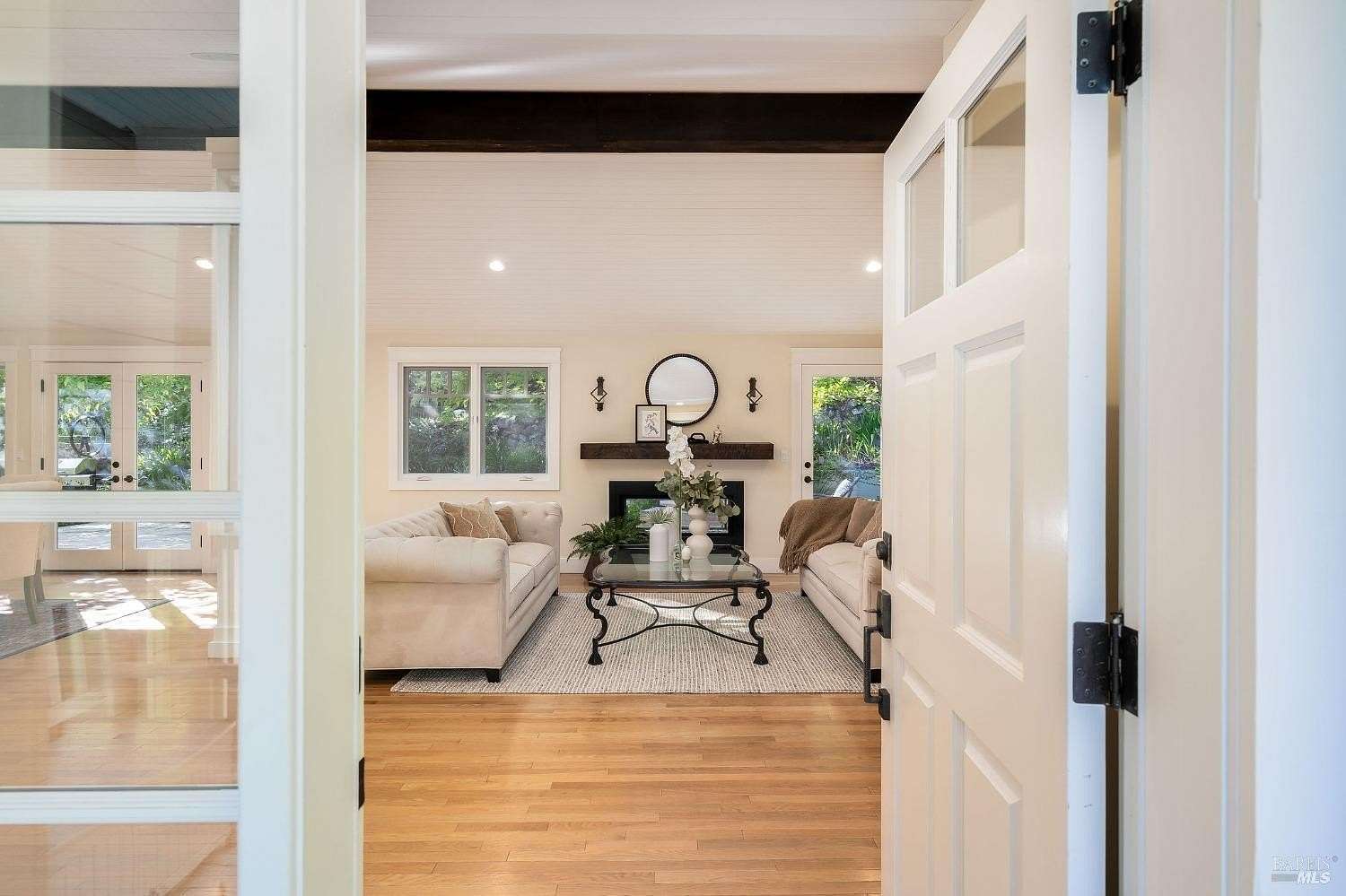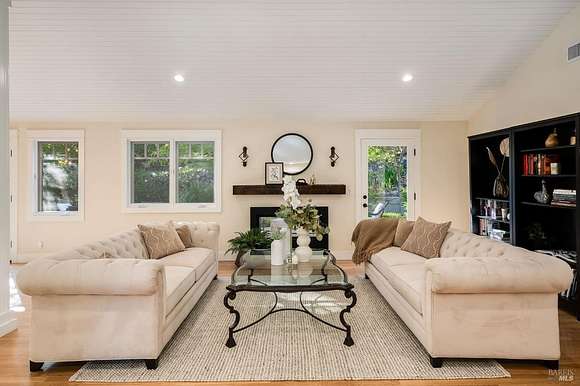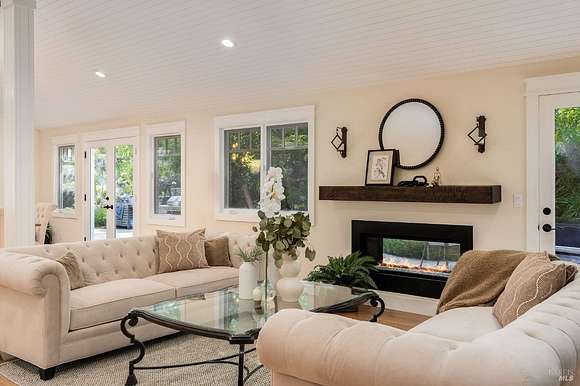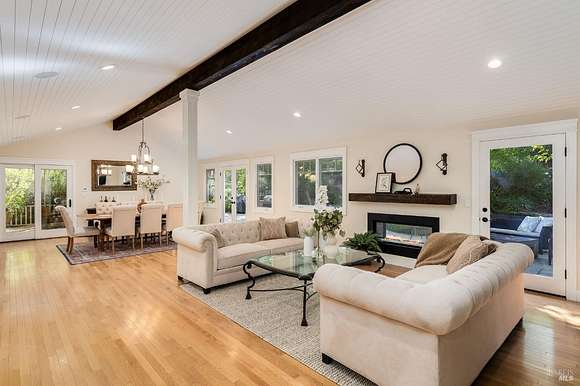Residential Land with Home for Sale in Calistoga, California
1450 Diamond Mountain Rd Calistoga, CA 94515
























































Welcome to this lovely Napa Valley Farmhouse estate. This stunning 5+ acre property blends rustic charm & modern luxury, making it an idyllic retreat for wine enthusiasts, nature lovers, and those seeking the finest in country living. The prime location provides easy access to world-class wineries, fine dining, and boutique shopping. This spacious home features a gourmet kitchen, custom cabinetry, walk-in pantry, and a large island perfect for culinary adventures & entertaining. Three generous en-suite bedrooms have French doors leading to terraced vineyards, an inviting swimming pool & spa, and lush courtyards. The fourth en-suite bedroom doubles as an intimate study, workspace retreat. Enjoy fresh produce from the organic orchard, harvest olives for delicious olive oil, and embrace farm-to-table living with the onsite chicken coop. Discover a Redwood fairy circle, adding enchantment to the property, and revel in the natural beauty and peaceful ambiance, just minutes from Calistoga and St. Helena. Addt'l features include a gracious screened patio, a barn with a theatre-style sound system, ample parking, and a vineyard in the prestigious Diamond Mtn AVA. This extraordinary Napa estate presents a rare opportunity to own a piece of the valley's finest real estate.
Directions
Hwy 29 North, left on Diamond Mtn Rd. Look for street no. 1450 sign on the right, a short distance from Hwy 29. Property is located on a private lane, over the bridge and on the left.
Location
- Street Address
- 1450 Diamond Mountain Rd
- County
- Napa County
- Community
- Calistoga
- Elevation
- 459 feet
Property details
- MLS Number
- BAREIS 324065577
- Date Posted
Parcels
- 020-180-010-000
Detailed attributes
Listing
- Type
- Residential
- Subtype
- Single Family Residence
- Franchise
- Coldwell Banker Real Estate
Lot
- Views
- Hills, Water
Structure
- Stories
- 2
- Materials
- Stone
- Roof
- Composition
- Heating
- Central Furnace, Fireplace
Exterior
- Parking Spots
- 10
- Parking
- Garage
- Fencing
- Gate
- Features
- BBQ Built-In, Entry Gate, Uncovered Courtyard
Interior
- Rooms
- Bathroom x 5, Bedroom x 4, Bonus Room, Family Room, Kitchen, Living Room, Media Room
- Floors
- Tile, Wood
- Appliances
- Built-In Refrigerator, Dishwasher, Double Oven, Freezer, Garbage Disposer, Gas Range, Ice Maker, Microwave, Range, Refrigerator, Washer, Wine Storage Refrigerator
Listing history
| Date | Event | Price | Change | Source |
|---|---|---|---|---|
| Aug 20, 2024 | New listing | $3,800,000 | — | BAREIS |