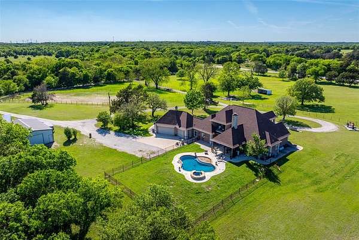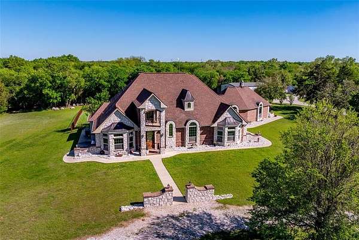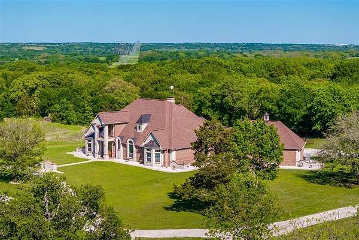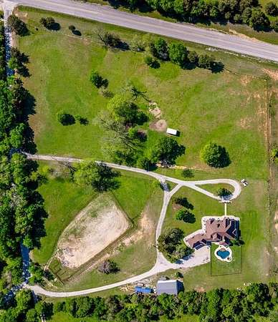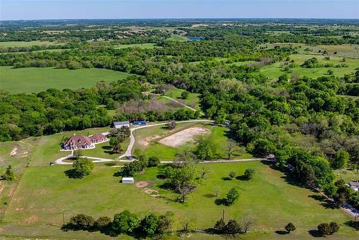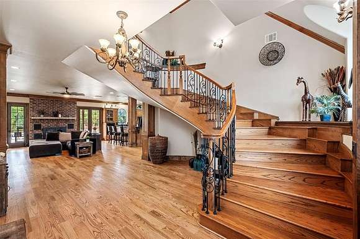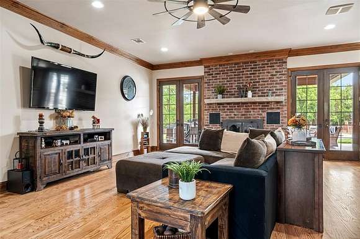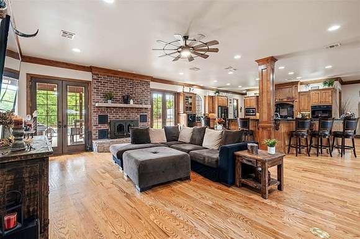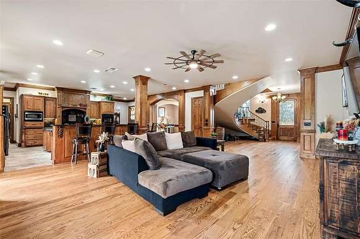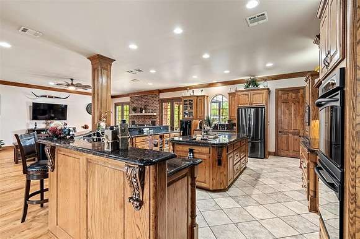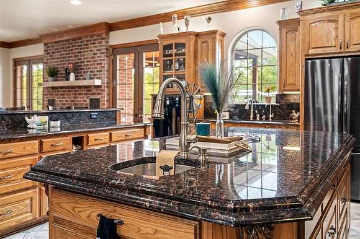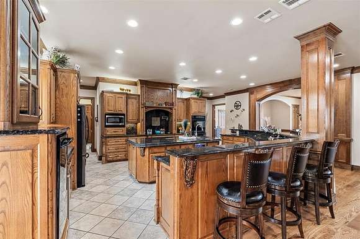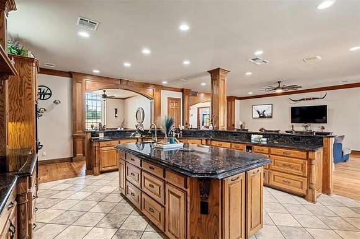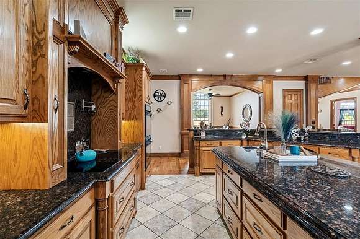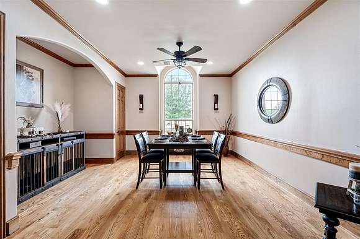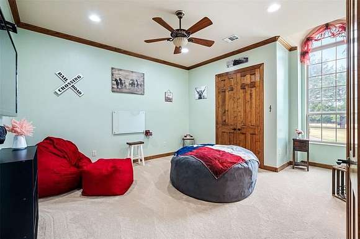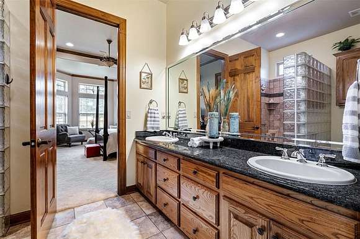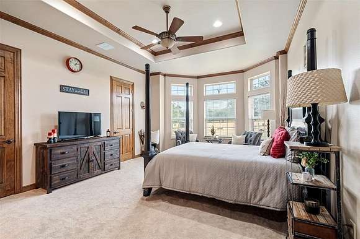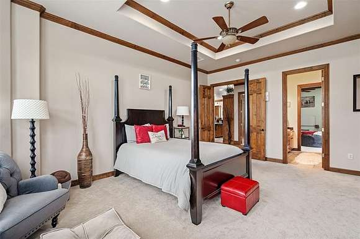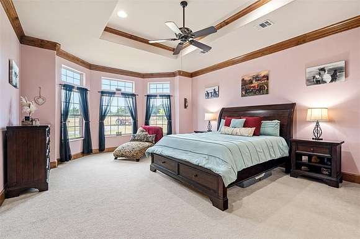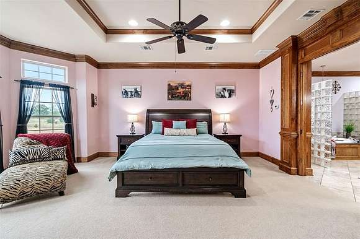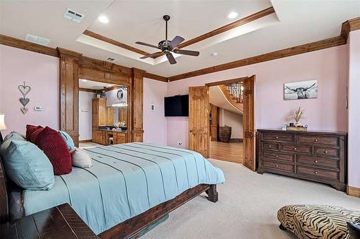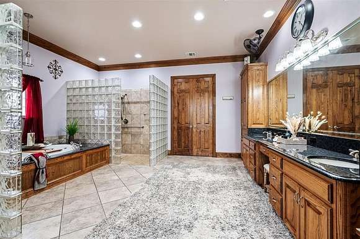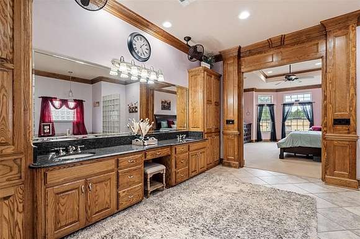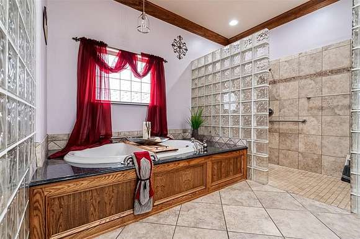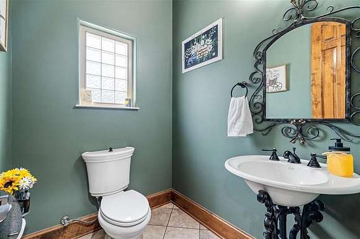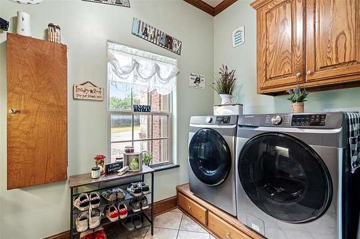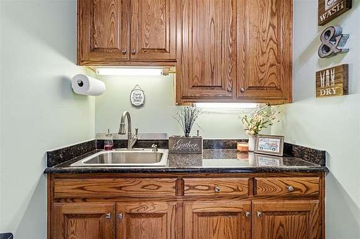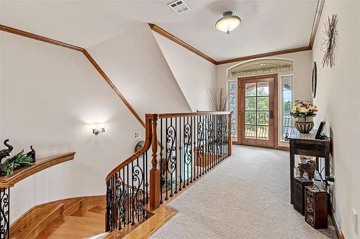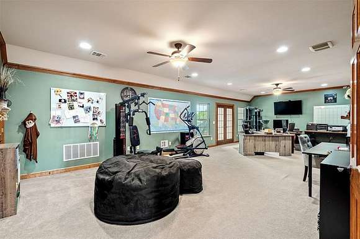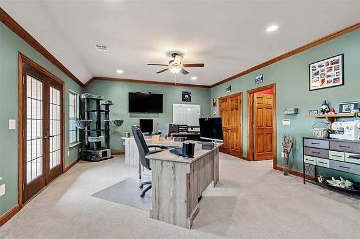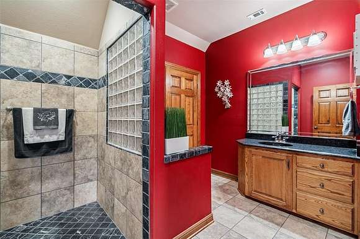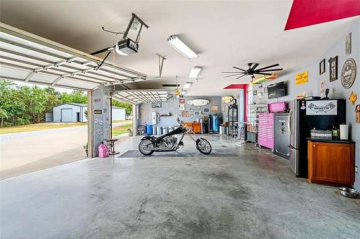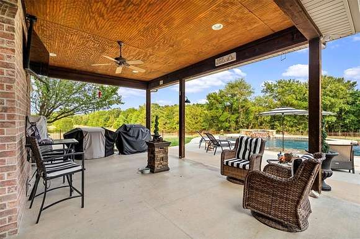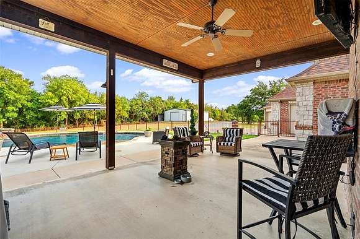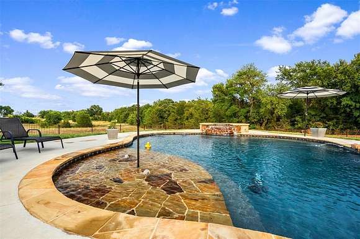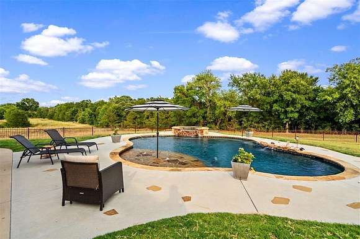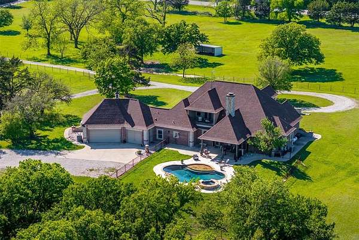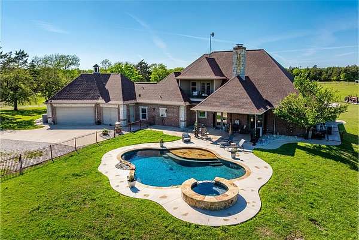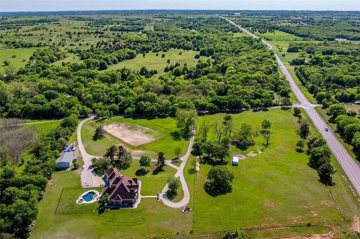
Land with Home for Sale in Decatur, Texas
145 County Road 2327, Decatur, TX 76234
Discover the ultimate retreat on 10 pristine acres! From the moment you walk in, the show stopping staircase, rich hardwood floors, elegant crown molding, and thoughtfully designed floor plan will capture your heart. This custom built home boasts 3 spacious bedrooms on the main floor, with an additional master upstairs also makes a perfect second living area, study or media room. The gourmet kitchen is a chef's dream, complete with a walk-in pantry that doubles as a storm shelter, double ovens, pot filler and so much more. The luxurious master suite offers a cozy seating area, a deep soaking tub, a vast walk-in shower, and a closet that's truly dreamworthy. Step outside to your personal oasis, complete with an in-ground gunite pool, spa, 30x60 workshop, and a roping arena. The property is fully pipe-fenced and cross-fenced, making it ideal for your horses and cattle. This isn't just a home, if you're looking for a private and luxurious country lifestyle, this is it!
Location
- Street address
- 145 County Road 2327
- County
- Wise County
- Community
- A-444 FM Hines
- Elevation
- 817 feet
Directions
From 380, go North on FM 51. Turn Right on CR 2327, property is on the left.
Property details
- Acreage
- 10.01 acres
- MLS #
- NTREIS 20703244
- Posted
Parcels
- A0444000203
Legal description
A-444 FM HINES 10.0100 ACRES
Resources
Details and features
Listing
- Type
- Residential
- Subtype
- Farm
Exterior
- Parking
- Garage
- Fencing
- Fenced
- Outdoor Spaces
- Patio, Porch
- Features
- Covered Patio/Porch, Fence, Lighting, Rain Gutters
Structure
- Style
- New Traditional
- Stories
- 2
- Heating
- Electric, Fireplace(s)
- Cooling
- Central Air
- Materials
- Brick, Stone, Stone Veneer
- Roof
- Composition
Interior
- Rooms
- Bathroom x 4, Bedroom x 4
- Flooring
- Carpet, Ceramic Tile, Hardwood, Tile
- Appliances
- Convection Oven, Cooktop, Dishwasher, Double Oven, Electric Cooktop, Filter Water, Garbage Disposer, Ice Maker, Microwave, Softener Water, Washer
- Features
- Built-In Features, Built-In Wine Cooler, Cable TV Available, Chandelier, Decorative Lighting, Double Vanity, Eat-In Kitchen, Granite Counters, Kitchen Island, Natural Woodwork, Open Floorplan, Paneling, Pantry, Second Primary Bedroom, Vaulted Ceiling(s), Walk-In Closet(s), Wet Bar
Nearby schools
| Name | Type |
|---|---|
| Slidell | Elementary |
Listing history
| Date | Event | Price | Change | Source |
|---|---|---|---|---|
| June 5, 2025 | Price drop | $1,300,000 | $50,000 -3.7% | NTREIS |
| Apr 17, 2025 | Price drop | $1,350,000 | $50,000 -3.6% | NTREIS |
| Nov 19, 2024 | Price drop | $1,400,000 | $50,000 -3.4% | NTREIS |
| Aug 22, 2024 | New listing | $1,450,000 | — | NTREIS |
