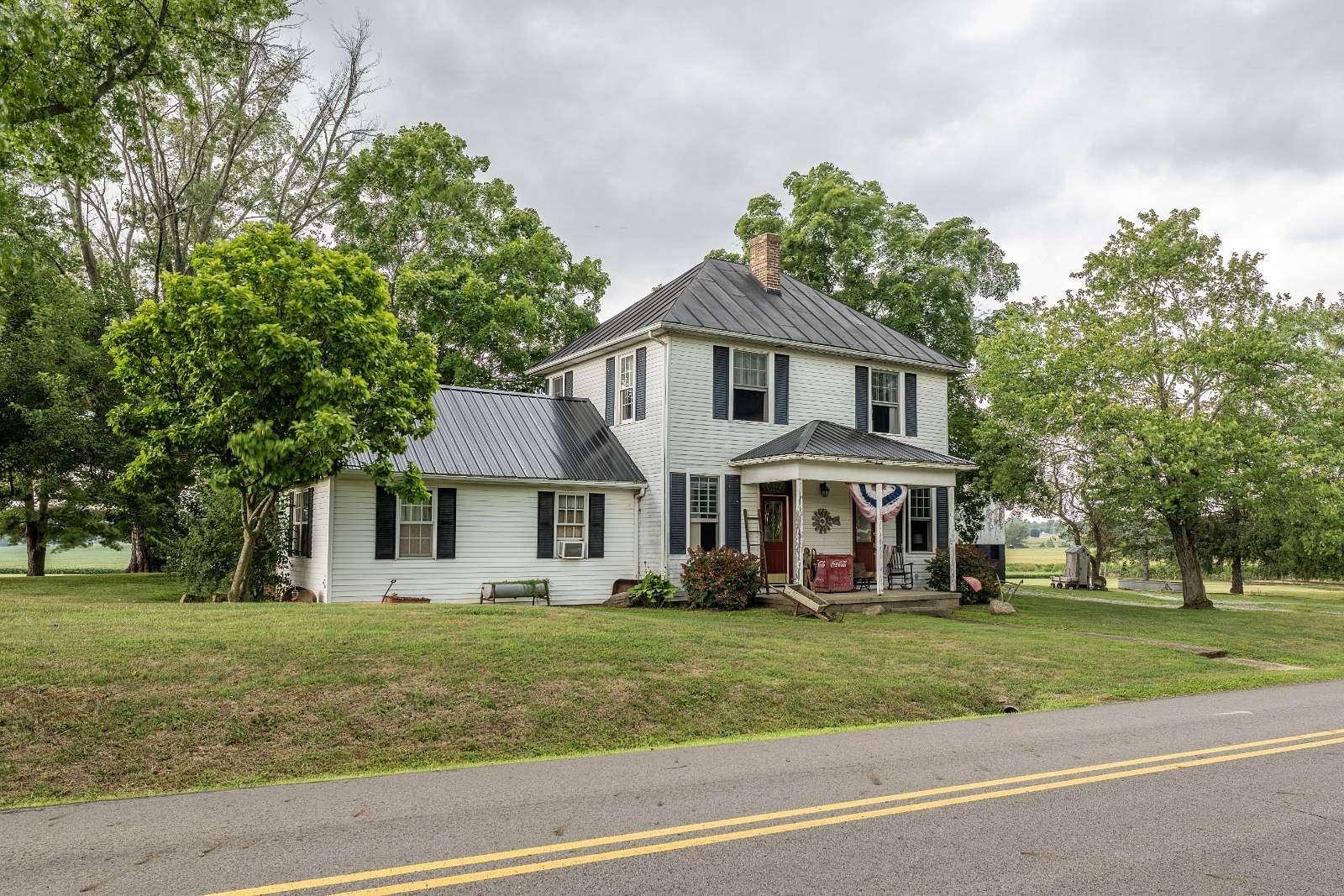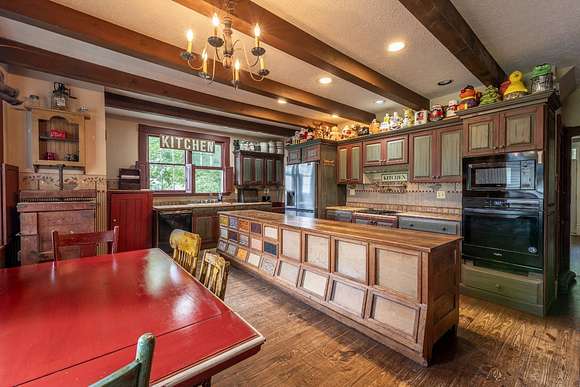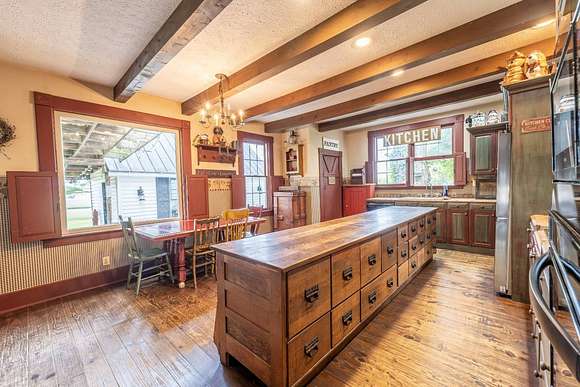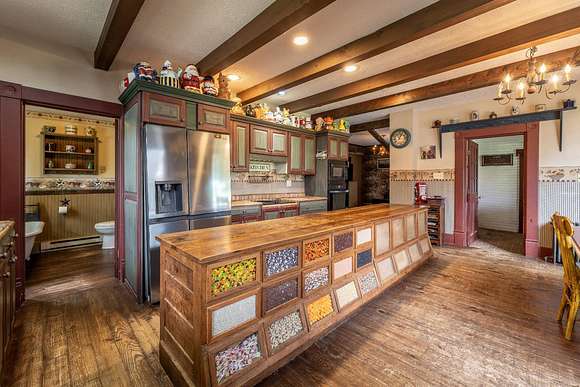Residential Land with Home for Sale in Kingston, Ohio
1446 Snyder Rd Kingston, OH 45644




















































Mini Farm Opportunity!!! Possibilities are endless with this turn of the century 4 square farmhouse with primitive style decor. It features original wood floors and woodwork with lots of natural light. You'll love the large farmhouse style kitchen with an abundance of cabinetry and counter space. One can also negotiate on the 12ft long antique Bean counter for an ideal island. The dining room has built-in cabinets. The living room, den, laundry room, mud room and owner's suite with large closet and full bath complete the first floor rooms. Upstairs you will find 2 additional large bedrooms and a full bath. As you step out onto the covered patio you will find a view like no other you've seen. You will truly appreciate the gorgeous farm fields with Sugar Loaf Mountain in the background. Relax on the covered patio and enjoy the Koi Pond. There is plenty of room for outdoor entertaining. The spring house/summer kitchen with electric is right off the patio and has many possible uses. You will be amazed at the 36'x55' open span loft barn with 2 inch tongue-n-groove flooring. It would be perfect for an event center or so many other uses. The barn has 200amp electric and is rough plumbed for a bathroom. A bonus 19'x65' machinery barn with electric and concrete floor is adjacent to the 25'xx70' animal barn with electric and concrete floor. Both can serve multiple purposes. This mini estate is located on 4 level acres within minutes to Adena Hospital, Kenworth, Chillicothe, and US Rt 23 for an easy commute. "This home possesses all the quaint character and charm of the past with all of the amenities and conveniences for the future". Call Now it Won't Last Long.
Location
- Street Address
- 1446 Snyder Rd
- County
- Ross County
- Elevation
- 741 feet
Property details
- MLS Number
- MyStateMLS 11325934
- Date Posted
Property taxes
- Recent
- $2,045
Parcels
- 14-000.000-0000-000.000
Detailed attributes
Listing
- Type
- Residential
- Subtype
- Single Family Residence
Structure
- Materials
- Vinyl Siding
- Roof
- Metal
- Heating
- Forced Air
Exterior
- Parking
- Garage
Interior
- Rooms
- Basement, Bathroom x 3, Bedroom x 3, Kitchen
- Appliances
- Dishwasher, Refrigerator, Washer
Listing history
| Date | Event | Price | Change | Source |
|---|---|---|---|---|
| Nov 5, 2024 | Price drop | $439,000 | $10,000 -2.2% | MyStateMLS |
| July 24, 2024 | New listing | $449,000 | — | MyStateMLS |