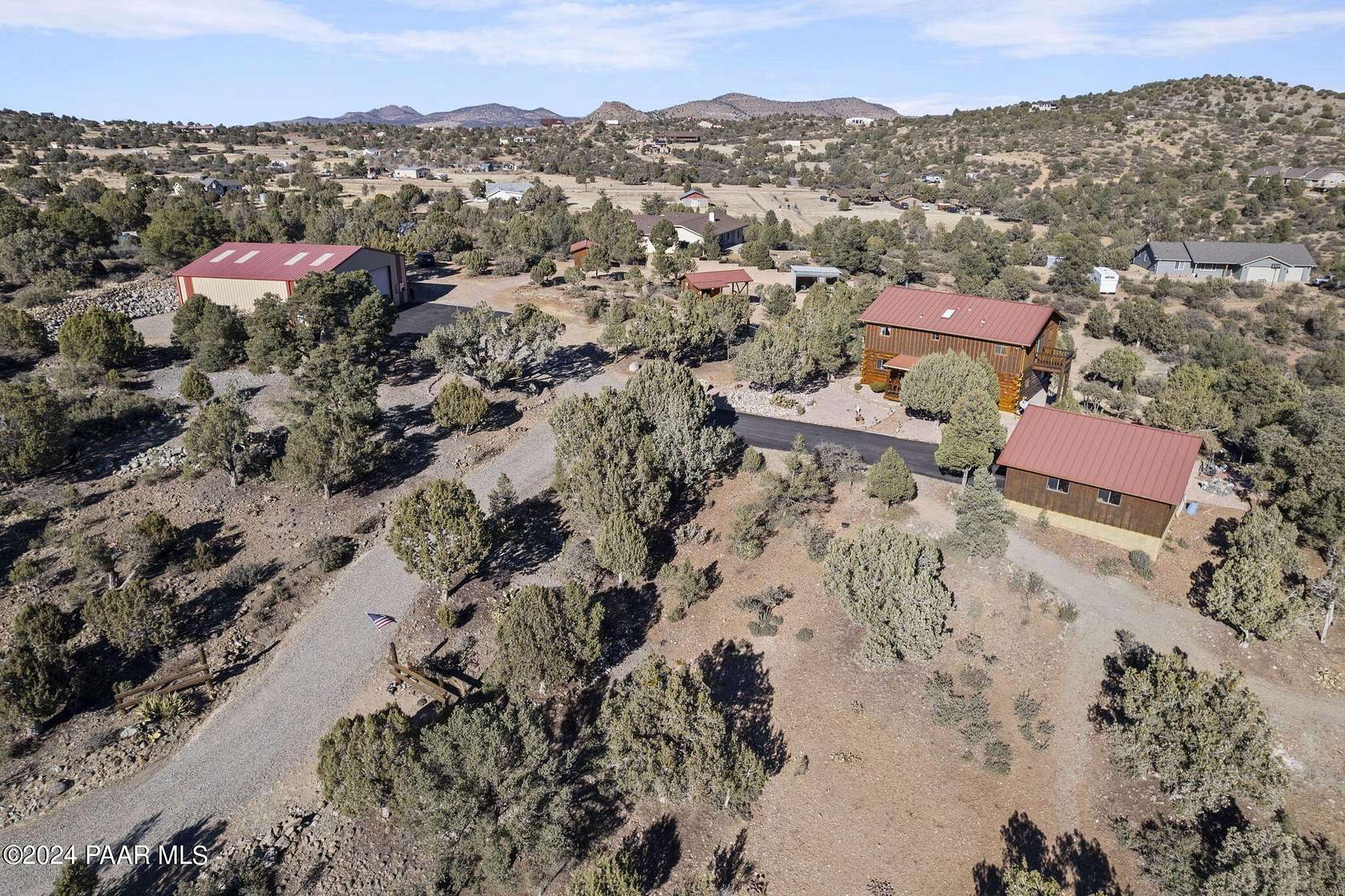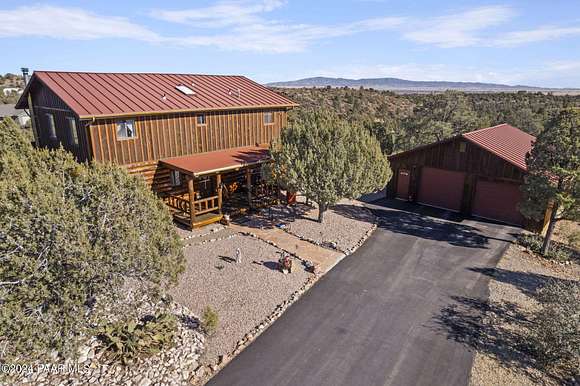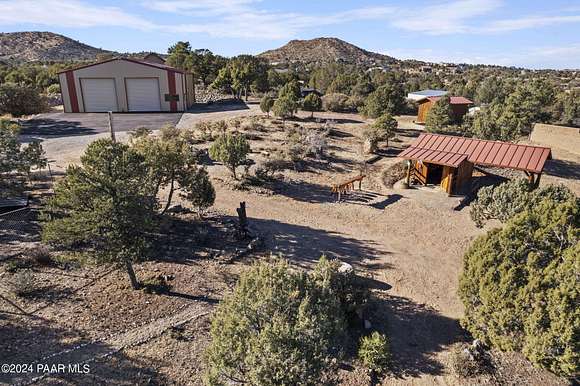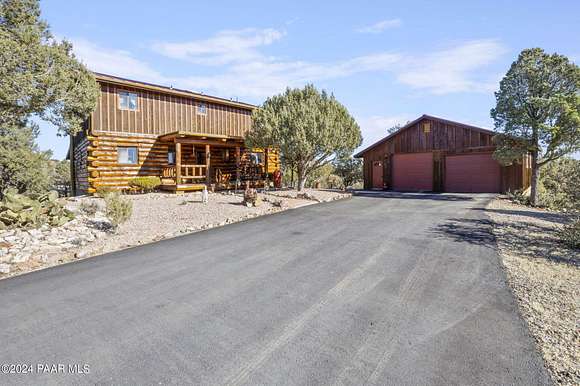Residential Land with Home for Sale in Prescott, Arizona
14451 N Hawkins Trl Prescott, AZ 86305























































































































Please inquire about the additional 15-acre adjoining land for sale separately. Welcome to approximately 5 acres of exceptional ranch-style living at 14451 N. Hawkins Trail, perfect for horse lovers and those seeking a blend of modern comfort and rustic charm. This property is meticulously designed, offering a rare opportunity in rural living. The main home features 3 bedrooms, 2 bathrooms, an office, a living room, a bar, and a full walkout basement. Handcrafted whole logs were used in its construction, providing excellent insulation.On the main level, you'll find beautiful wood-look porcelain tile floors and beamed ceilings. The eat-in kitchen boasts custom solid oak cabinets, upgraded granite countertops, and newly installed stainless-steel appliances
Directions
Take Williamson Valley Rd to W Nancy Dr in WilliamsonContinue on W Nancy Dr. Drive to Hawkins Trail5 min (1.8 mi)14451 Hawkins TrailPrescott, AZ 86305
Location
- Street Address
- 14451 N Hawkins Trl
- County
- Yavapai County
- Elevation
- 5,036 feet
Property details
- Zoning
- R1L-175
- MLS Number
- PAAR 1066721
- Date Posted
Property taxes
- 2023
- $3,718
Parcels
- 306-35-016B
Legal description
N2 NW4 NE4 SE4 CONT 5.00AC SEC 23 16 3W
Detailed attributes
Listing
- Type
- Residential
- Subtype
- Single Family Residence
Lot
- Views
- City, Mountain, Panorama, Valley
Structure
- Materials
- Block, Frame, Log
- Roof
- Metal
- Cooling
- Ceiling Fan(s)
- Heating
- Stove
- Features
- Skylight(s)
Exterior
- Parking Spots
- 8
- Parking
- Detached Garage, Garage, RV
- Fencing
- Fenced, Perimeter, Privacy
- Features
- Barn(s), Covered Deck, Deck, Driveway Asphalt, Driveway Gravel, Fence Privacy, Landscaping-Front, Landscaping-Rear, Native Species, Packing Shed, Patio, Perimeter Fence, Shed(s), Spa/Hot Tub, Well/Pump House, Workshop
Interior
- Rooms
- Bathroom x 2, Bedroom x 3, Den, Family Room, Laundry, Library, Media Room, Workshop
- Floors
- Carpet, Tile
- Appliances
- Dishwasher, Dryer, Gas Range, Microwave, Range, Refrigerator, Softener Water, Washer
- Features
- Bar, Beamed Ceilings, Ceiling Fan(s), Eat-In Kitchen, Fireplace, Garage Door Opener(s), Garden Tub, Granite Counters, Hot Tub/Spa, Kit/Din Combo, Raised Ceilings 9+ft, Skylight(s), Smoke Detector(s), Walk-In Closet(s), Wash/Dry Connection, Wet Bar, Wood Burning Fireplace
Listing history
| Date | Event | Price | Change | Source |
|---|---|---|---|---|
| Nov 15, 2024 | Under contract | $1,090,000 | — | PAAR |
| Oct 23, 2024 | Price drop | $1,090,000 | $10,000 -0.9% | PAAR |
| Aug 15, 2024 | New listing | $1,100,000 | — | PAAR |