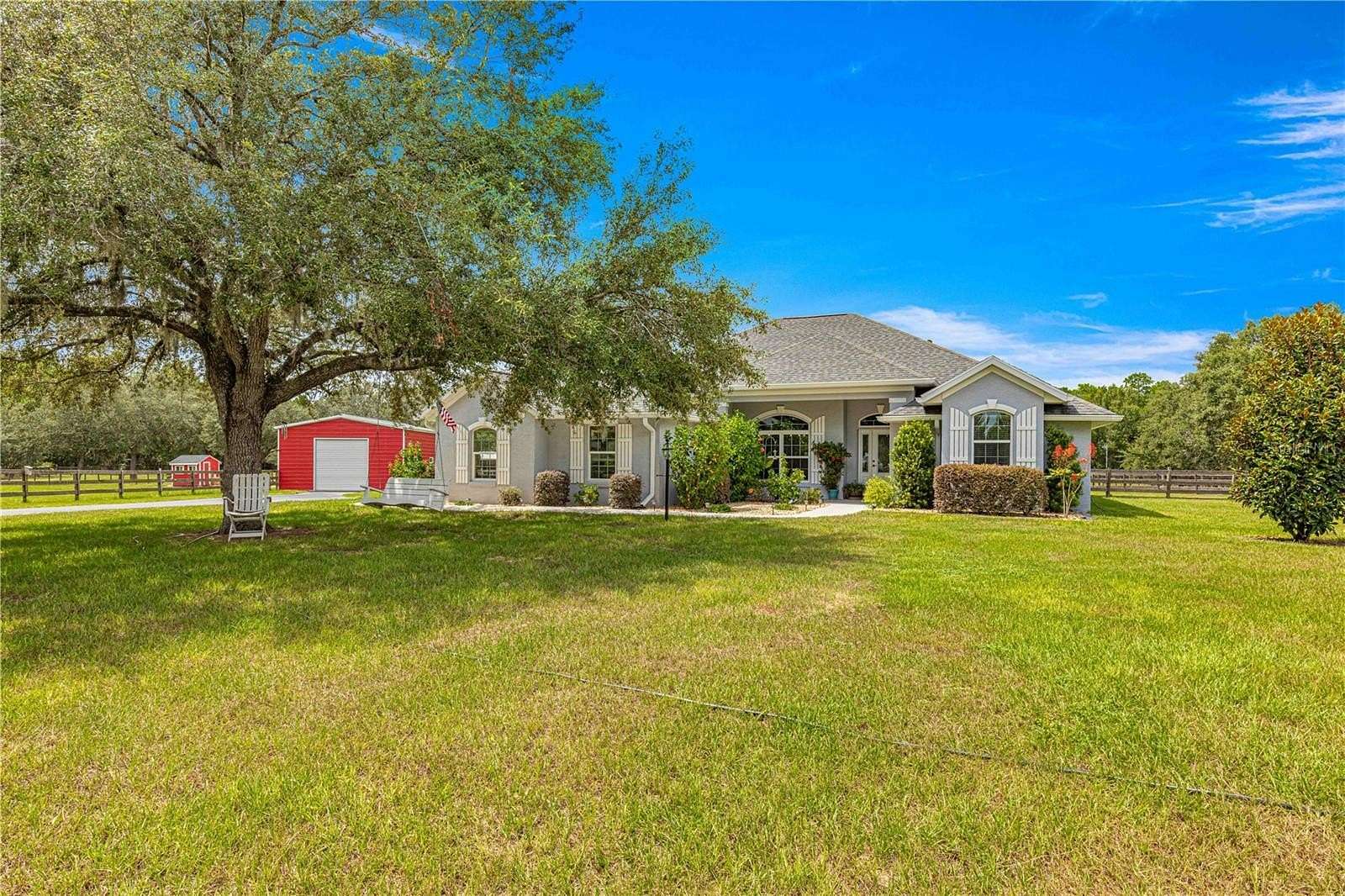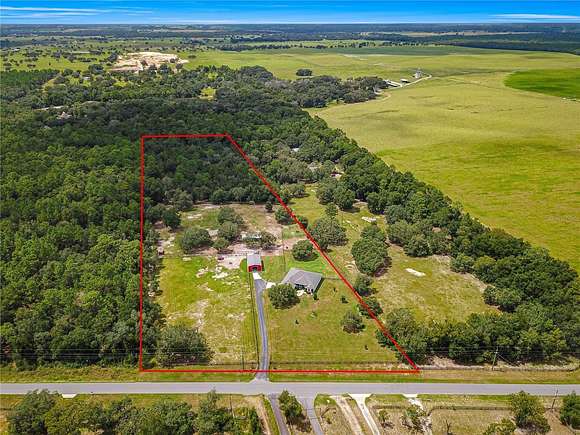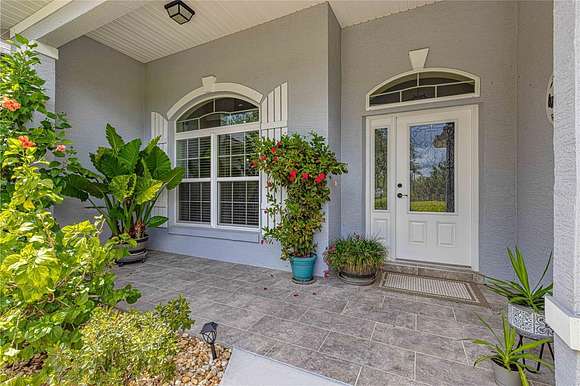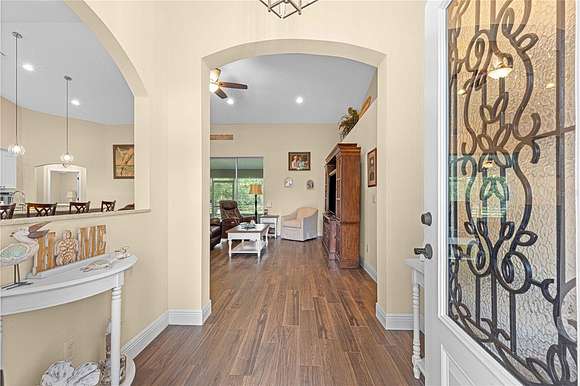Land with Home for Sale in Dunnellon, Florida
1440 NW 165th Court Rd Dunnellon, FL 34432



























































Discover the perfect blend of country living and modern comfort on this stunning 10-acre property. 5 of the acres feature three pastures, three versatile paddocks, and three convenient run-ins, the other five acres are wooded with established trails, ideal for hiking, riding, or simply enjoying the tranquility of nature.
The property includes two well-maintained chicken coops, a three-stall barn complete with a tack room, each stall and the tack room is 10x12, and a spacious 24x40 work shop/garage for all your projects and storage needs. The home's open floor plan is highlighted by elegant wood tile flooring throughout and sleek granite countertops and the convenience of having a pot filler at the stove. Enjoy seamless indoor-outdoor living with a three panel sliding glass pocket door that leads to a serene screened lanai, perfect for relaxing or entertaining.
This property offers an electric gate at the entrance for added security and privacy with a unique opportunity to embrace a peaceful, rural lifestyle while still enjoying modern conveniences. This farm is a dream come true for horse enthusiasts and hobby farmers alike.
Directions
Hwy 40 W. to 328 turn right to NW 165 Court Road turn right home is down on the left
Location
- Street Address
- 1440 NW 165th Court Rd
- County
- Marion County
- Community
- High Cotton Farms
- Elevation
- 79 feet
Property details
- Zoning
- A1
- MLS Number
- MFRMLS OM685229
- Date Posted
Property taxes
- 2023
- $3,576
Parcels
- 19988-000-19
Legal description
SEC 09 TWP 15 RGE 19 PLAT BOOK UNR HIGH COTTON FARMS TRACT 19: BEING MORE PARTICULARLY DESC AS: COM AT THE NW COR OF SEC 9 TH N 01-14-13 W 1075 FT TH N 89-14-33 E 4045.24 FT TH S 15-22-47 W 364.36 FT TO THE POB TH CONT S 15-22-47 W 364.36 FT TH S 89- 14-33 W 1244.74 FT TH N 15-22-47 E 364.36 FT TH N 89-14-33 E 1244.74 FT TO THE POB
Resources
Detailed attributes
Listing
- Type
- Residential
- Subtype
- Farm
- Franchise
- RE/MAX International
Structure
- Materials
- Block, Stucco
- Roof
- Shingle
- Heating
- Central Furnace, Heat Pump
Exterior
- Parking
- Attached Garage, Driveway, Garage
- Fencing
- Fenced, Gate
- Features
- Fencing, Paved, Rain Gutters, Sliding Doors
Interior
- Room Count
- 8
- Rooms
- Bathroom x 2, Bedroom x 3, Dining Room, Kitchen, Living Room, Utility Room
- Floors
- Tile
- Appliances
- Dishwasher, Dryer, Microwave, Range, Refrigerator, Washer
- Features
- Cathedral Ceiling(s), Ceiling Fans(s), Kitchen/Family Room Combo, Open Floorplan, Security Gate, Solid Surface Counters, Split Bedroom, Walk-In Closet(s)
Listing history
| Date | Event | Price | Change | Source |
|---|---|---|---|---|
| Oct 29, 2024 | Price drop | $775,000 | $74,000 -8.7% | MFRMLS |
| Sept 24, 2024 | Price drop | $849,000 | $46,000 -5.1% | MFRMLS |
| Sept 7, 2024 | New listing | $895,000 | — | MFRMLS |