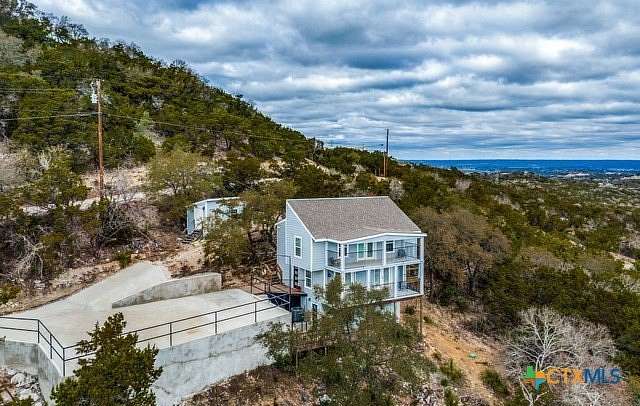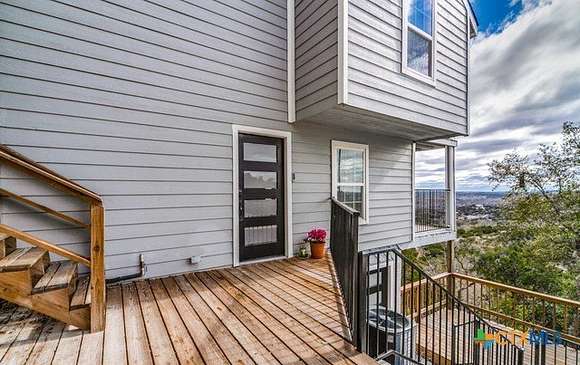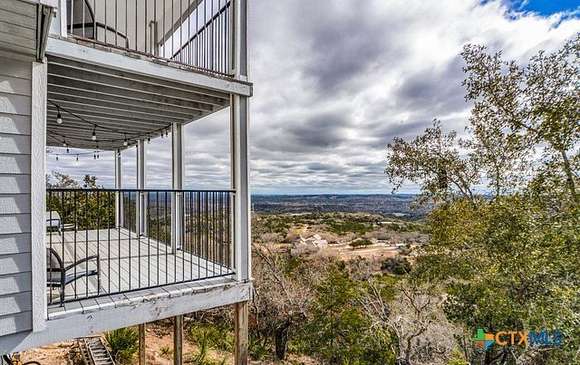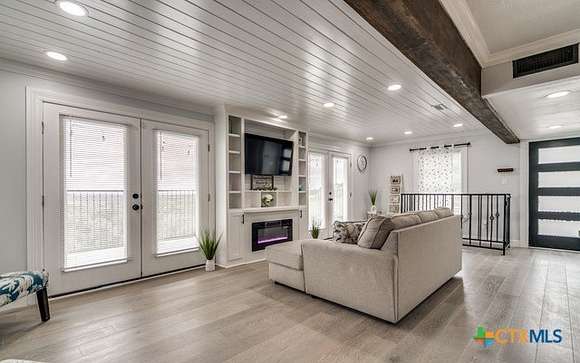Residential Land with Home for Sale in Boerne, Texas
144 Sabine Rd Boerne, TX 78006
































*MOTIVATED SELLER* Stunning 3-story remodeled home situated on 4.96-acre lot located in the peaceful oasis of Boerne. Overlooking the Texas Hill Country, you'll enjoy miles of breathtaking views from 4 oversized balconies and an abundance of natural light! For those nature lovers, who love to watch the sunrise, this is your home! Step inside and be captivated by the gourmet kitchen including custom cabinetry, granite countertops and new stainless-steel appliances with adjoining dining room. The spacious living area includes custom built-ins, electric fireplace, and private balcony. The third floor is dedicated to the primary suite which includes an oversized luxury bath with dual sinks, a free-standing garden tub, rainfall shower, and double vanities. The suite includes two large walk-in closets with custom shelves and drawers including your very own private balcony to enjoy your morning coffee! The first floor can be used as a bedroom and/or office including a full bathroom with your own private entry. Lots of updates: New Kinetico water system (owned); Roof, Trane AC, tankless hot water heater replaced 2022, LP Smart Siding. Newly added solar private gated entrance and driveway. Seven miles from the heart of downtown Boerne & IH10. Easy access to shopping, eateries and HEB. Buyers & agents must verify measurements, lot size and school districts.
Directions
FM 1376 (Sisterdale RD.) to Walnut Grove to Sabine Road.
Location
- Street Address
- 144 Sabine Rd
- County
- Kendall County
- Community
- Inspiration Hill
- School District
- Boerne ISD
- Elevation
- 1,654 feet
Property details
- MLS Number
- SMABOR 556631
- Date Posted
Property taxes
- 2023
- $3,915
Parcels
- 23452
Legal description
INSPIRATION HILL NO 2 LOT 2B (REPLAT), 4.965 ACRES
Detailed attributes
Listing
- Type
- Residential
- Subtype
- Single Family Residence
Lot
- Views
- Panorama
Structure
- Style
- New Traditional
- Materials
- HardiPlank Type
- Roof
- Shingle, Wood
- Heating
- Central Furnace
Exterior
- Features
- Balcony, Covered Patio, Deck, Patio, Porch, Storage
Interior
- Room Count
- 8
- Rooms
- Bathroom x 3, Bedroom x 3, Dining Room, Kitchen, Laundry, Living Room
- Appliances
- Cooktop, Dishwasher, Garbage Disposer, Microwave, Oven, Range, Refrigerator, Washer
- Features
- Beamed Ceilings, Bookcases, Breakfast Bar, Carbon Monoxide Detector, Ceiling Fans, Custom Cabinets, Double Vanity, Fireplace, Garden Tub Roman Tub, Granite Counters, High Ceilings, His and Hers Closets, Home Office, Kitchen Family Room Combo, Kitchen Island, Multiple Closets, Open Floorplan, Pull Down Attic Stairs, Security Lighting, Separate Shower, Smart Thermostat, Soaking Tub, Walk in Closets
Listing history
| Date | Event | Price | Change | Source |
|---|---|---|---|---|
| Sept 13, 2024 | New listing | $624,000 | — | SMABOR |