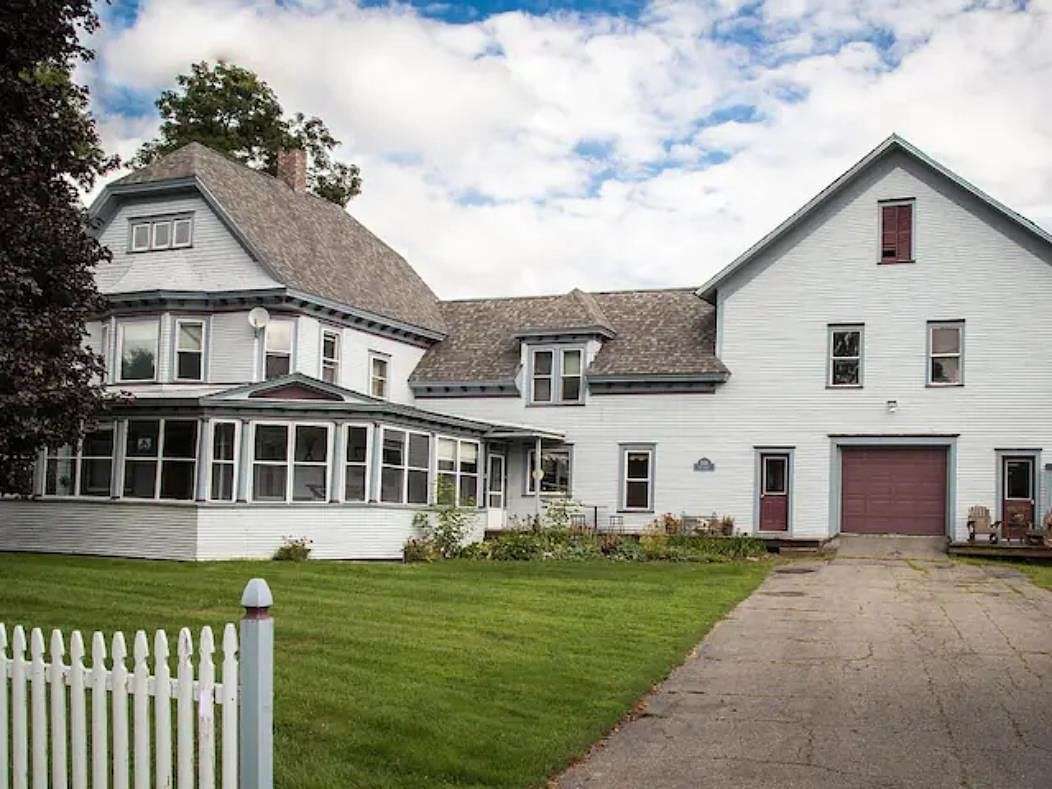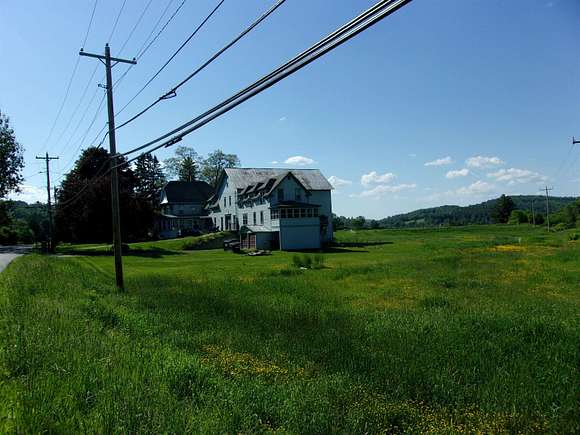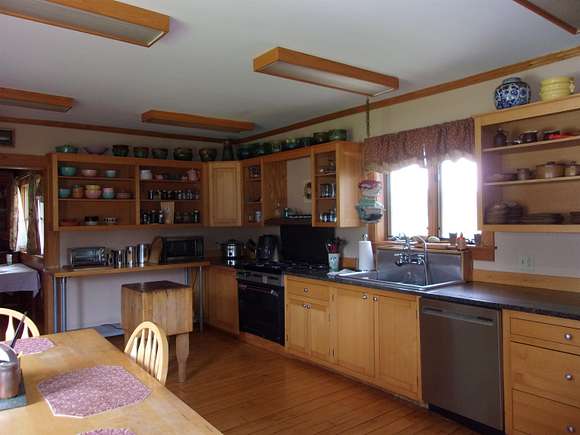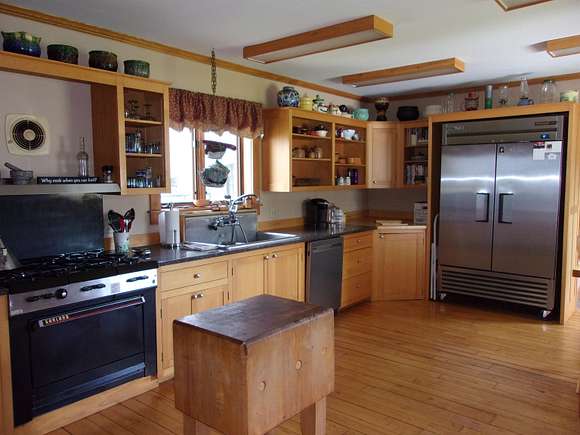Land with Home for Sale in Barton, Vermont
144 Elm St Barton, VT 05822





































This historic Victorian farmhouse has been lovingly cared for and maintained. You get a 5 bedroom main house, a 3 story guest house and a caretaker's apartment which could be a mother in law is a large, commercial kitchen with plenty of room for the family table. Or maybe you prefer the wrap around porch. Steps away, is a formal dining room with access to the back covered porch for year round grilling! Next there's a study that could easily be a 1st floor bedroom. The natural woodwork is believe to be Butternut and Cherry, Ash and Oak just beautiful! The living room is a nice size. The second floor host 3 bedrooms. One is a 3 room suite with an library and private bath. Another ihas a dressing room and shares a large bath with two floor suite, comprising a bedroom, living room and balcony. If you can find the circular stairs, there is a perfect room for you. You have to see it. The barn is a 3 story post and beam and you can drive into all three levels because the third floor high drive is sound. We park our tractor, snowblower and implements up there. The lower level of the barn is currently used as a kennel. The first floor has a few horse stalls. The land is level pasture. You can park several cars here too. The basement and lower level of the barn were affected by the last flood as the town reservoir line broke in our driveway. The town repaired everything and we have had no further issues. This a wonderful property and should be seen to appreciate it.
Directions
Turn down Elm St in Barton, 1st house on the right after crossing the bridge
Location
- Street Address
- 144 Elm St
- County
- Orleans County
- School District
- Barton ID School District
- Elevation
- 850 feet
Property details
- Zoning
- Hig Density
- MLS Number
- NNEREN 4997823
- Date Posted
Detailed attributes
Listing
- Type
- Residential
- Subtype
- Single Family Residence
- Franchise
- RE/MAX International
Structure
- Unit Count
- 3
- Roof
- Asphalt, Shingle
- Heating
- Stove
Exterior
- Parking Spots
- 2
- Parking
- Garage
- Fencing
- Fenced
- Features
- Balcony, Barn, Covered Porch, Dog Fence, Double Pane Windows, Enclosed Porch, Guest House, Porch, Stable(s)
Interior
- Room Count
- 8
- Rooms
- Basement, Bathroom x 5, Bedroom x 5
- Floors
- Carpet, Hardwood, Tile
- Appliances
- Dryer, Gas Range, Microwave, Range, Refrigerator
- Features
- 1st Floor 1/2 Bathroom, 1st Floor Bedroom, 1st Floor Laundry, Co Detector, Dining Area, In-Law Suite, Kitchen/Dining, Smoke Detector, Stove-Wood, Walkup Attic
Nearby schools
| Name | Level | District | Description |
|---|---|---|---|
| Lake Region Union High SCH | High | Barton ID School District | — |
Listing history
| Date | Event | Price | Change | Source |
|---|---|---|---|---|
| Nov 28, 2024 | Under contract | $449,000 | — | NNEREN |
| May 29, 2024 | New listing | $449,000 | — | NNEREN |