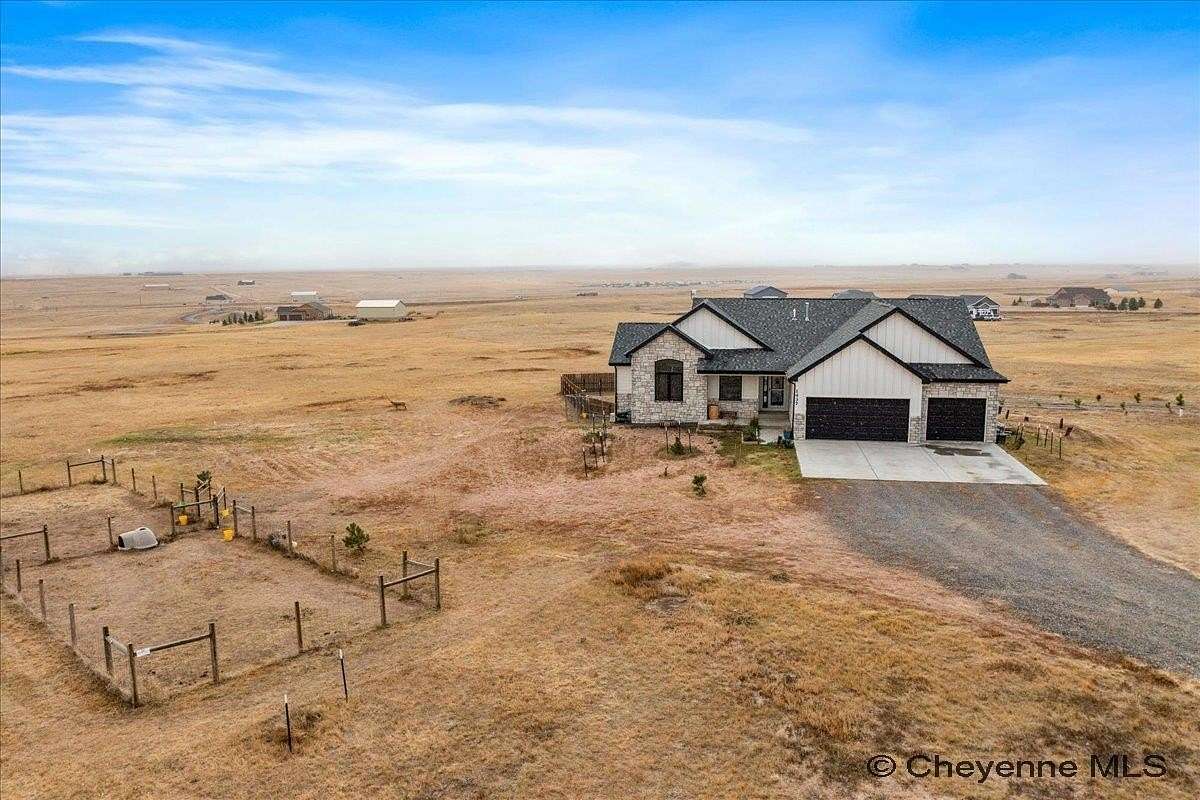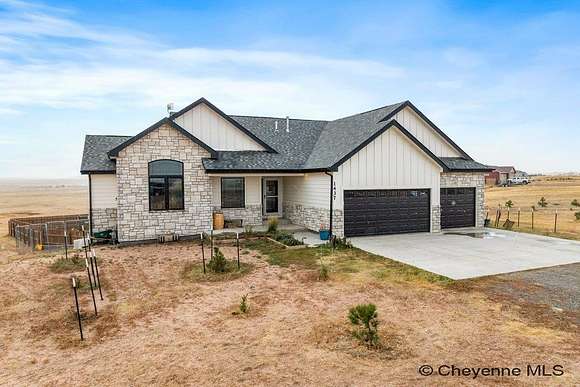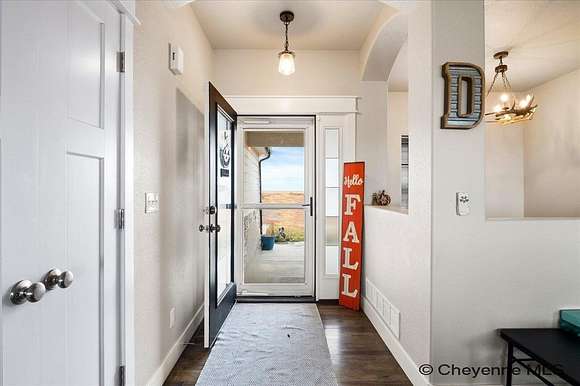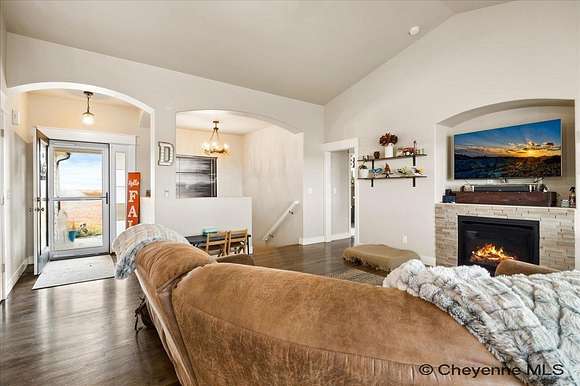Land with Home for Sale in Cheyenne, Wyoming
1437 Scenic Ridge Dr Cheyenne, WY 82009





































Welcome to your dream home at 1437 Scenic Ridge Dr! This meticulously crafted residence, completed in 2019, offers a luxurious living experience on a sprawling 8.35-acres that includes open common space for added privacy and serenity. Step inside this expansive 3,548 square foot home and be greeted by a stunning view, large windows and open floor plan that leads to a spacious kitchen area with stunning finishes such as tile, granite countertops, and a hidden pantry! The accent walls in the livingroom and primary bedroom bring a modern touch. Included on the main level is a dining area, a cozy livingroom room with a fireplace, and a convenient main floor laundry room. With six bedrooms and a bonus room, there is ample space in this home. Retreat to the master suite with its own private ensuite bathroom and walk-in closet. The remaining bedrooms are generously sized with large closets. The finished basement offers an additional living space with a walkout feature, providing easy access to the expansive backyard with your very own putting green for golf enthusiasts. The basement also features a wet bar with a wine fridge, making it ideal for entertaining. Relax and unwind on the covered porch or deck while enjoying the breathtaking views of the surrounding landscape. The home is also equipped with CAT 6 wiring for all your tech needs and a whole house humidifier for added comfort. Don't miss the opportunity to own this exceptional property that combines luxury, comfort, and convenience in one stunning package. Schedule a showing today to experience all that 1437 Scenic Ridge Dr has to offer!
Location
- Street Address
- 1437 Scenic Ridge Dr
- County
- Laramie County
- Community
- Rocking Star Ranch
- Elevation
- 6,713 feet
Property details
- MLS Number
- CBR 95717
- Date Posted
Property taxes
- 2024
- $3,771
Expenses
- Home Owner Assessments Fee
- $550
Legal description
ROCKING STAR RANCH: TRACT 180 PLUS AN UND 1/179 IN
Detailed attributes
Listing
- Type
- Residential
- Subtype
- Farm
Structure
- Style
- Ranch
- Materials
- Stone
- Cooling
- Central A/C
- Heating
- Fireplace, Forced Air
Exterior
- Parking Spots
- 3
- Parking
- Garage
- Features
- Covered Deck, Covered Patio, Covered Porch, Deck, Patio, Porch
Interior
- Rooms
- Basement, Bathroom x 3, Bedroom x 5, Dining Room, Family Room, Kitchen, Living Room
- Appliances
- Dishwasher, Garbage Disposer, Microwave, Range, Refrigerator, Washer
- Features
- Ceiling Fan, Eat in Kitchen, Main Floor Laundry, Main Floor Primary, Pantry, Programmable Thermostat, Separate Dining, Thermal Windows, Vaulted Ceiling, Walk-In Closet
Listing history
| Date | Event | Price | Change | Source |
|---|---|---|---|---|
| Jan 2, 2025 | New listing | $760,000 | — | CBR |