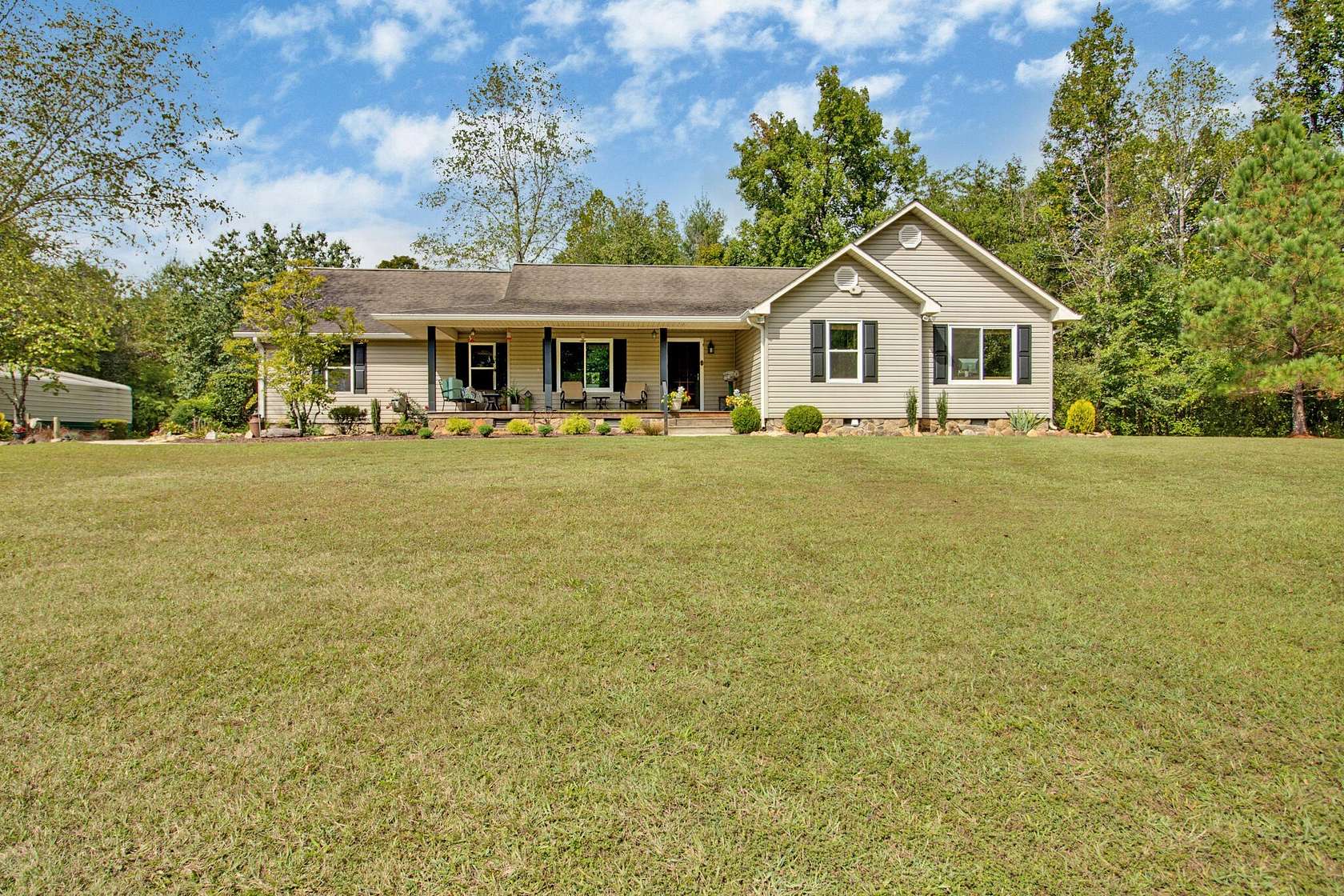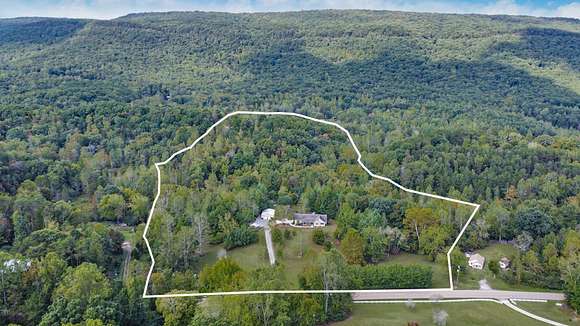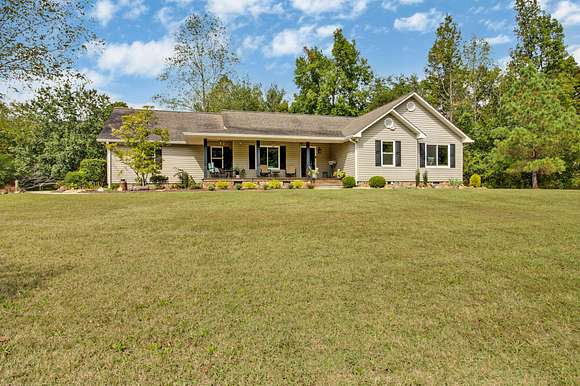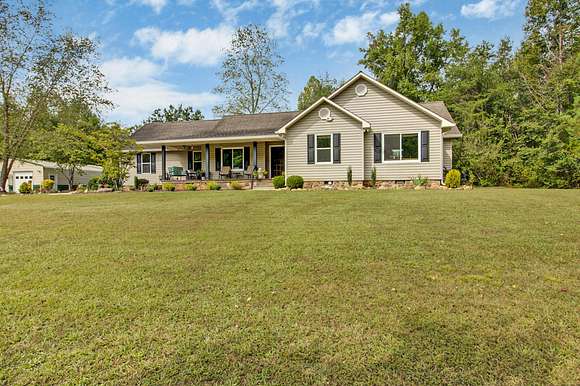Residential Land with Home for Sale in Dayton, Tennessee
1434 Cranmore Cove Rd Dayton, TN 37321
Images
Map
Matterport
Street










































































$639,000
9.4 acres
pending saleUnder contract
Charming One-Level Home on amlost 10 Acres with Guest Cabin & Workshop
Discover your perfect retreat just 5 minutes from the city center! This beautifully updated one-level home sits on almost 10 serene acres, featuring a peaceful creek, a large detached workshop, and a cozy 2-bedroom guest cabin.
Key Features:
- 3 Bedrooms, 2 Bathrooms
- Bright sunroom with stunning views
- Gleaming hardwood floors throughout
- Spacious walk-up attic storage
- Attached garage for convenience
- Fully updated with modern amenities
Outdoor Living:
- almost 10 acres of lush land, ideal for outdoor activities or expansion
- Private creek perfect for relaxing
- Detached workshop for hobbies or business use
- 2-bedroom guest cabin, great for visitors or rental potential
Prime Location:
- 5 minutes to city center
- 40 minutes to Chattanooga
- 1 hour to Knoxville
- 2.5 hours to Nashville and Atlanta
This property offers the perfect blend of rural tranquility and city convenience. Don't miss out on this rare opportunity - schedule your private showing today!
2,878
Sq feet
5
Beds
3
Full baths
1998
Built
Directions
Highway 27 North, left on Hickman Lane, left on Dayton Avenue and right on Cranmore Cove Road.
Location
- Street Address
- 1434 Cranmore Cove Rd
- County
- Rhea County
- Elevation
- 869 feet
Property details
- MLS Number
- CAR 1500952
- Date Posted
Property taxes
- Recent
- $1,446
Parcels
- 088 050.00
Detailed attributes
Listing
- Type
- Residential
- Subtype
- Single Family Residence
- Franchise
- Keller Williams Realty
Structure
- Style
- Ranch
- Stories
- 1
- Materials
- Log, Vinyl Siding
- Roof
- Shingle
- Heating
- Central Furnace, Fireplace, Stove
Exterior
- Parking
- Garage
- Features
- Cleared, Covered Porch, Garden, Landscaped, Many Trees, Porch, Private, Private Yard, Rain Gutters, Rural, Storage
Interior
- Rooms
- Bathroom x 3, Bedroom x 5
- Floors
- Carpet, Tile, Wood
- Appliances
- Dishwasher, Gas Range, Microwave, Range, Refrigerator, Washer
- Features
- Crown Molding, Eat-In Kitchen, En Suite, Entrance Foyer, High Speed Internet, Natural Woodwork, Pantry
Nearby schools
| Name | Level | District | Description |
|---|---|---|---|
| Rhea Central Elementary | Elementary | — | — |
| Rhea County Middle | Middle | — | — |
| Rhea County High School | High | — | — |
Listing history
| Date | Event | Price | Change | Source |
|---|---|---|---|---|
| Oct 10, 2024 | Under contract | $639,000 | — | CAR |
| Oct 2, 2024 | New listing | $639,000 | — | RCAR |
Payment calculator
Contact listing agent
By submitting, you agree to the terms of use, privacy policy, and to receive communications.