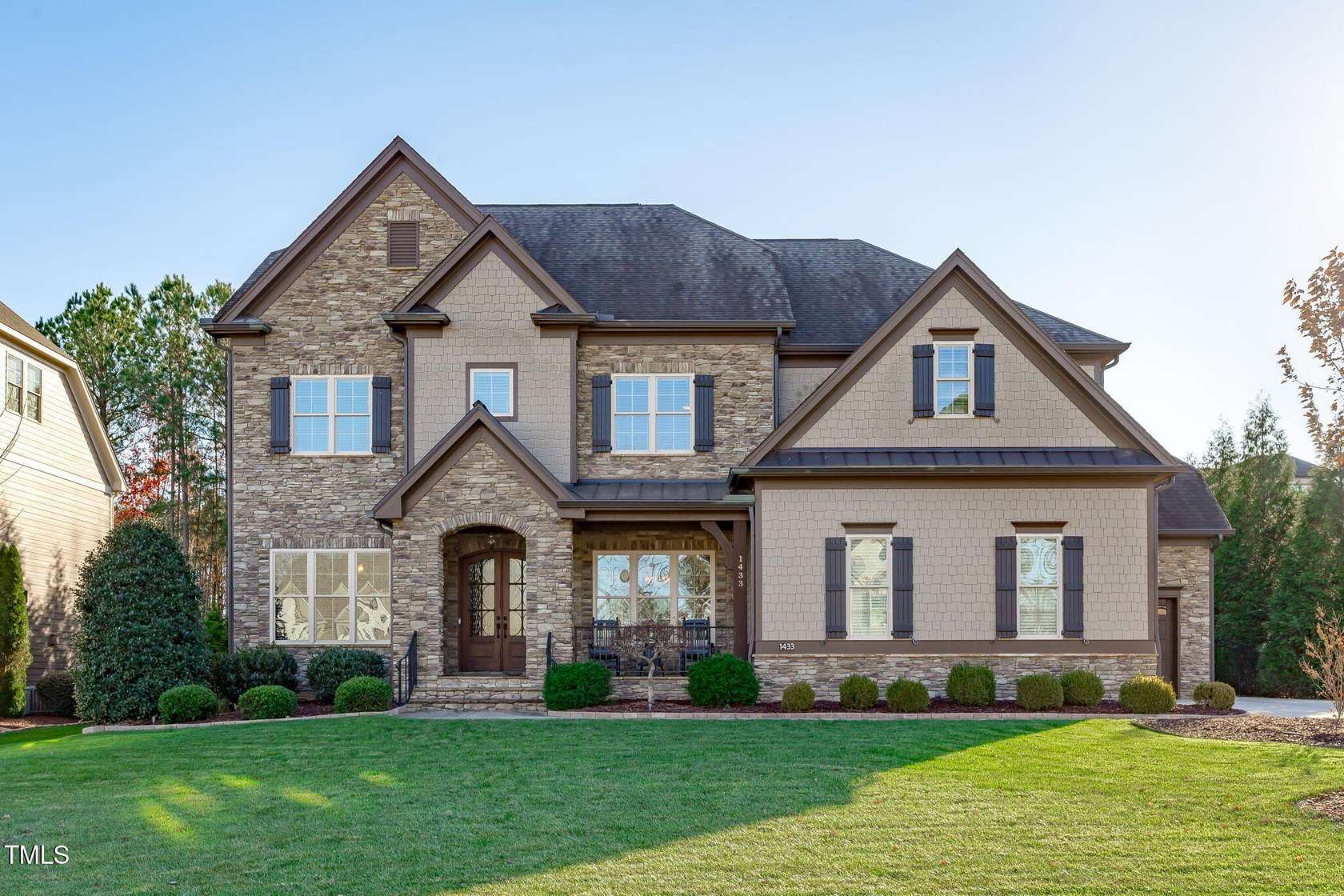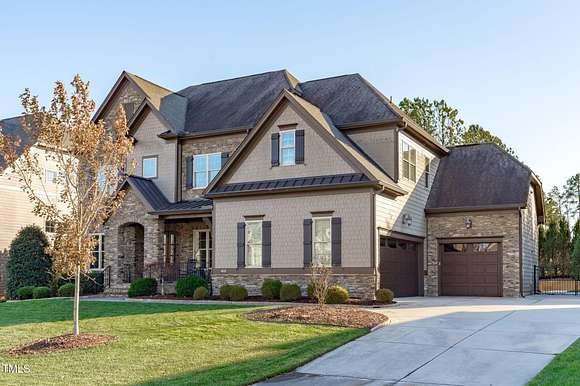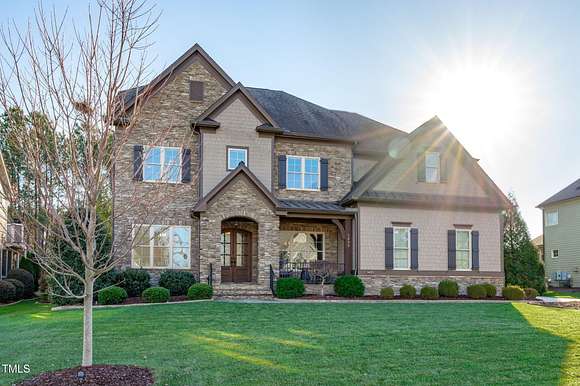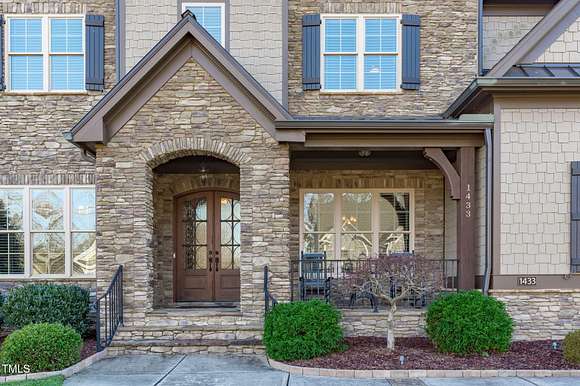Residential Land with Home for Sale in Cary, North Carolina
1433 Stratford Ridge Ln Cary, NC 27519



















































































Discover the pinnacle of refined living in Cary's prestigious Copperleaf Glen community. This stunning 6-bedroom, 4.5-bath home, crafted by award-winning custom builder Robuck Homes, combines timeless elegance with modern amenities, offering an unmatched setting for both relaxation and entertainment in one of the area's most desirable neighborhoods. Step inside to find a spacious, open-concept floor plan flooded with natural light and featuring exquisite craftsmanship. The chef's kitchen is a standout, complete with top-of-the-line appliances, custom cabinetry, and a large central island. The formal dining room and sunny breakfast nook offer versatile spaces, perfect for intimate meals or large gatherings. On the main level, a full guest suite with a luxurious bath and a dedicated office provide comfort and convenience for daily living and work. Upstairs, the opulent owner's suite serves as a serene retreat, boasting a spa-like bath and expansive closet space. Down the hall, you'll find five additional bedrooms, plus a potential six bedroom or game room, currently set up as a versatile space for leisure or play. The upper level also features 1,527 square feet of untapped potential, ready to be transformed into whatever your heart desires. Outside, a private backyard oasis awaits, with a beautifully landscaped setting with front and back irrigation system along with a luxurious pool that can be heated independently(hot tub and Pool), custom BBQ and bar, and inviting fire pits--perfect for entertaining or relaxing in style. A must see at night! With its ideal location, luxurious features, and endless possibilities, this home offers a rare opportunity you won't want to miss
Location
- Street Address
- 1433 Stratford Ridge Ln
- County
- Wake County
- Community
- Copperleaf
- Elevation
- 374 feet
Property details
- MLS Number
- DMLS 10067165
- Date Posted
Property taxes
- 2024
- $11,601
Expenses
- Home Owner Assessments Fee
- $186 monthly
Parcels
- 0724.01-35-6295.000
Legal description
Lo154 Copperleaf Glen @ Copperleaf Reserve Bm2014-00871
Detailed attributes
Listing
- Type
- Residential
- Subtype
- Single Family Residence
Structure
- Stories
- 2
- Materials
- HardiPlank Type, Stone, Stone Veneer
- Roof
- Shingle
- Cooling
- Zoned A/C
- Heating
- Fireplace, Zoned
Exterior
- Parking Spots
- 8
- Parking
- Garage
- Features
- Association, Community, In Ground, Private, Waterfall
Interior
- Room Count
- 12
- Rooms
- Bathroom x 5, Bedroom x 5, Bonus Room, Dining Room, Family Room, Kitchen, Laundry, Office
- Floors
- Carpet, Ceramic Tile, Tile, Wood
- Appliances
- Convection Oven, Cooktop, Dishwasher, Double Oven, Dryer, Garbage Disposer, Gas Cooktop, Gas Range, Microwave, Range, Refrigerator, Washer, Washer/Dryer Combo
Nearby schools
| Name | Level | District | Description |
|---|---|---|---|
| Wake - White Oak | Elementary | — | — |
| Wake - Mills Park | Middle | — | — |
| Wake - Green Level | High | — | — |
Listing history
| Date | Event | Price | Change | Source |
|---|---|---|---|---|
| Jan 2, 2025 | Price drop | $1,799,995 | $100,000 -5.3% | DMLS |
| Dec 13, 2024 | New listing | $1,899,995 | — | DMLS |