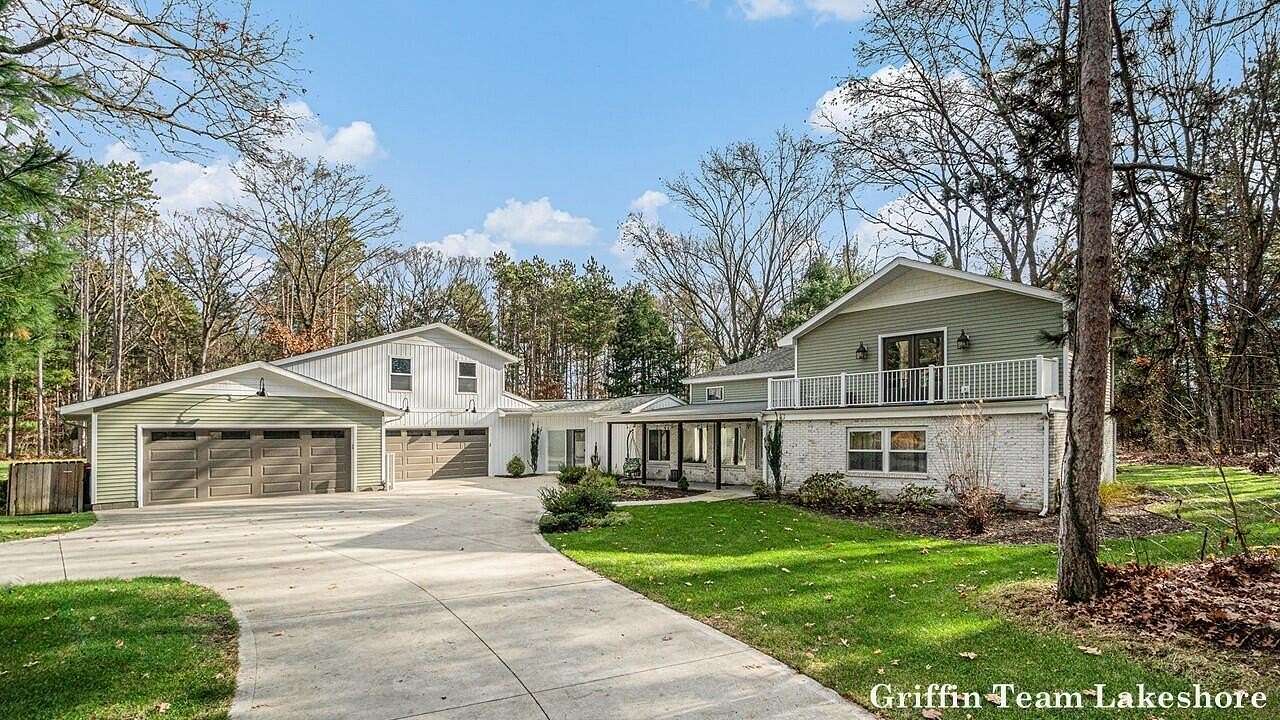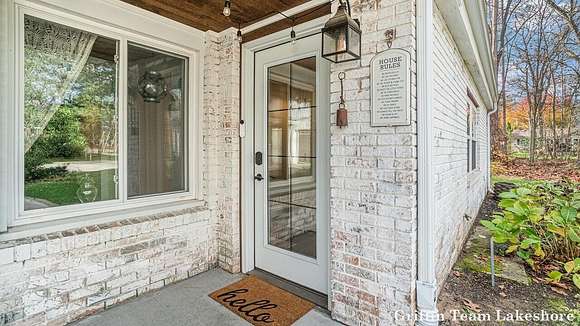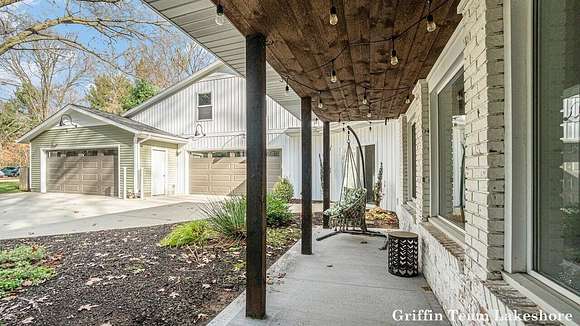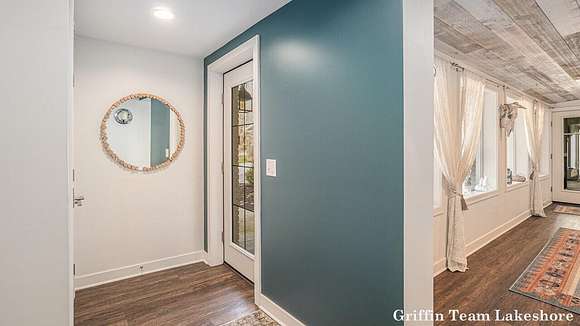Residential Land with Home for Sale in Grand Haven, Michigan
14274 Jacqueline Ct Grand Haven, MI 49417
























































This is your opportunity to own a beautiful home, situated on 3.38 acres, on a private drive in Grand Haven School District. Location is everything, and this home is just 30 mins from Grand Rapids, but also is only 10 mins from Lake Michigan! The home was completely renovated between 2018-2020. The exterior of the home features old world limewashed brick and vinyl board & batten siding. You'll love the modern farmhouse/industrial style upgrades and open concept floor plan which is great for entertaining! The entire home has LVP flooring or tile, The family room (optional dining room) w/fireplace and exposed beams overlooks the spacious pool area & backyard. A half bath and front load laundry off the entry is great for guests. Lots of places in this home for cozy conversations or birdwatching. The primary ensuite is set off from the main part of the home for a private retreat, which includes a large stand alone soaking tub and full tile walk in shower, with double vanity. The upstairs has a loft/office space at the top of the staircase, a large full bathroom with double vanity's , and 2 bedrooms with a huge bonus, rec, TV, or simply add a door for a 4th BR! This room has glass French doors that both open, offering a balcony for relaxing, yoga, reading. The radiant in-floor heated breezeway connects to a large garage addition. The home has 4 garage stalls total.
Directions
US 31 to Lincoln St to 144th ave North to Jacqueline Ct East to property
Location
- Street Address
- 14274 Jacqueline Ct
- County
- Ottawa County
- School District
- Grand Haven
- Elevation
- 614 feet
Property details
- MLS Number
- GRAR 24063117
- Date Posted
Property taxes
- 2024
- $4,163
Parcels
- 70-08-07-300-068
Legal description
PART OF NW 1/4 OF SW 1/4 COM N 01D 06M W 1342.3 FT & N 89D 32M 10S E 660 FT FROM SW SEC COR, TH N 01D 06M W 127.38 FT, N 89D 33M 28S E 100 FT, N 01D 06M W 419.36 FT, N 89D 32M 10S E 220.93 FT, S 01D 56M 30S E 273.43 FT, N 89D 32M 10S E 320 FT, S 01D 56M 30S E 273.42 FT, TH S 89D 32M 10S W 648.96 FT TO BEG. SEC 7 T7N R15W 5.12 AC M/L.
Resources
Detailed attributes
Listing
- Type
- Residential
- Subtype
- Single Family Residence
- Franchise
- Keller Williams Realty
Structure
- Style
- Contemporary
- Stories
- 2
- Materials
- Brick, Vinyl Siding
- Roof
- Composition, Flat, Rubber
- Heating
- Fireplace, Forced Air
Exterior
- Parking
- Garage
- Fencing
- Fenced
- Features
- Balcony, Cul-de-Sac, Fenced Back, Level, Outdoor/Inground, Patio, Porch, Wooded
Interior
- Room Count
- 9
- Rooms
- Bathroom x 3, Bedroom x 3, Bonus Room, Dining Room, Family Room, Great Room, Kitchen, Laundry, Living Room, Office
- Appliances
- Dryer, Microwave, Range, Refrigerator
- Features
- Ceramic Floor, Eat-In Kitchen, Garage Door Opener, Iron Water Filter, Pantry
Property utilities
| Category | Type | Status | Description |
|---|---|---|---|
| Water | Public | On-site | — |
Listing history
| Date | Event | Price | Change | Source |
|---|---|---|---|---|
| Dec 20, 2024 | Under contract | $615,000 | — | GRAR |
| Dec 16, 2024 | New listing | $615,000 | — | GRAR |