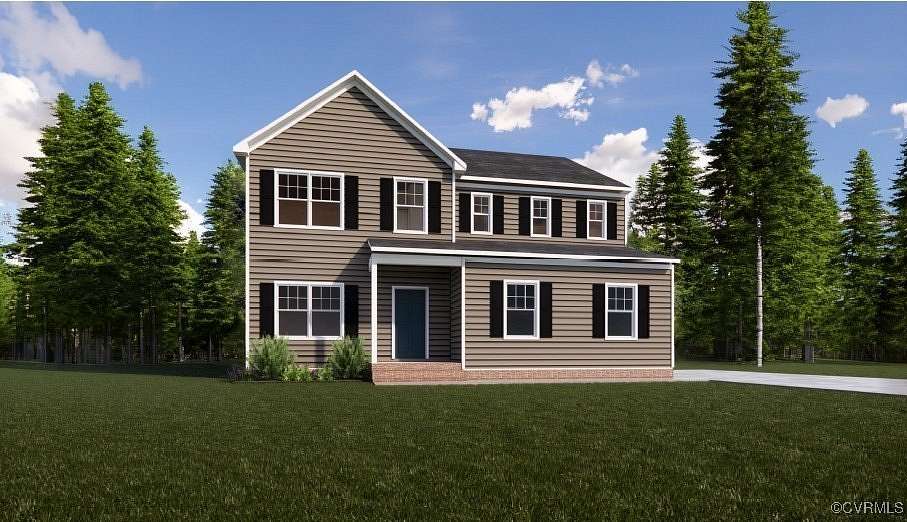
Land with Home for Sale in Montpelier, Virginia
14270 Tower Rd, Montpelier, VA 23047
Welcome to Scotchtown Estates. Enjoy this 12 acre wooded lot with NO HOA! Build this home or another plan and customize it to fit your needs. The STAFFORD plan has great flow, functionality and storage in this 2443 sq ft, 4 bedroom/ 2.5 bath home. The heart of the home is its open-concept family room and kitchen, where gatherings flow seamlessly. A cozy dinette is perfect for casual meals, but you can also opt for an extension to create even more space for family dinners or entertaining. The flex room near the front of the house offers versatility as a formal dining room, home office, or even a hobby room. Convenient guest room on the first floor and upgrade the powder room to a full bath for a perfect guest retreat. On the second floor enjoy a primary suite complete with a walk in closet that will make you go, WOW! Plus a second walk in closet in the bathroom so you don't have to share. Bathroom features double vanity, tiled shower, linen closet and optional soaking tub. Two guest bedrooms and a large loft for the kids or cozy family time, all with walk in closets. Guest bath and laundry room round out the 2nd floor. The possibilities are endless as there is NO HOA and the home sits on 12 ACRES! This lot is mostly wooded, providing additional PRIVACY! Scotchtown Estates is less than 10 minutes from desirable destinations including the charming downtown Ashland area and the Federal Club. Nestled in a picturesque landscape, Scotchtown Estates offers the best of both worlds... tranquil, countryside living with modern amenities just a short drive away. This is a proposed home, not under construction. Photos represent the Stafford plan, not the exact finishes chosen. **Price does not reflect the additional $20,000 lot premium or choose from the nonpremium lot.
Location
- Street address
- 14270 Tower Rd
- County
- Hanover County
- Community
- Hanover
- Elevation
- 295 feet
Directions
Corner of Rt54 Patrick Henry Highway and Scotchtown Road
Property details
- Acreage
- 12.01 acres
- MLS #
- CVRMLS 2429450
- Posted
Parcels
- 7842-46-9248
Legal description
Lot 3 Scotchtown Estates GPIN 7842-46-9248
Details and features
Listing
- Type
- Residential
- Subtype
- Single Family Residence
Lot
- Features
- Additional Land Available
Exterior
- Parking
- Driveway, Garage, Paved or Surfaced
- Pool
- Patio
- Features
- Unpaved Driveway
Structure
- Condition
- Under Construction
- Style
- Ranch
- Stories
- 2
- Water
- Well
- Sewer
- Septic Tank
- Heating
- Electric, Zoned
- Materials
- Frame, Vinyl Siding
Interior
- Room Count
- 10
- Rooms
- Bathroom x 3, Bedroom x 4, Dining Room, Family Room, Game Room, Laundry Room x 2
- Flooring
- Carpet, Tile, Vinyl
- Appliances
- Dishwasher, Electric Cooking, Electric Water Heater, Microwave, Oven, Tankless Water Heater
- Features
- Bedroom On Main Level, Dining Area, Double Vanity, Eat In Kitchen, Granite Counters, High Ceilings, Kitchen Island, Loft, Pantry, Walk In Closets
Nearby schools
| Name | Type |
|---|---|
| Beaverdam | Elementary |
| Liberty | Middle |
| Patrick Henry | High |
Listing history
| Date | Event | Price | Change | Source |
|---|---|---|---|---|
| Jan 16, 2026 | Price increase | $734,950 | $50,000 7.3% | CVRMLS |
| July 21, 2025 | Price drop | $684,950 | $217,550 -24.1% | CVRMLS |
| May 6, 2025 | Price increase | $902,500 | $187,550 26.2% | CVRMLS |
| Apr 29, 2025 | Price increase | $714,950 | $15,000 2.1% | CVRMLS |
| Nov 11, 2024 | New listing | $699,950 | — | CVRMLS |
