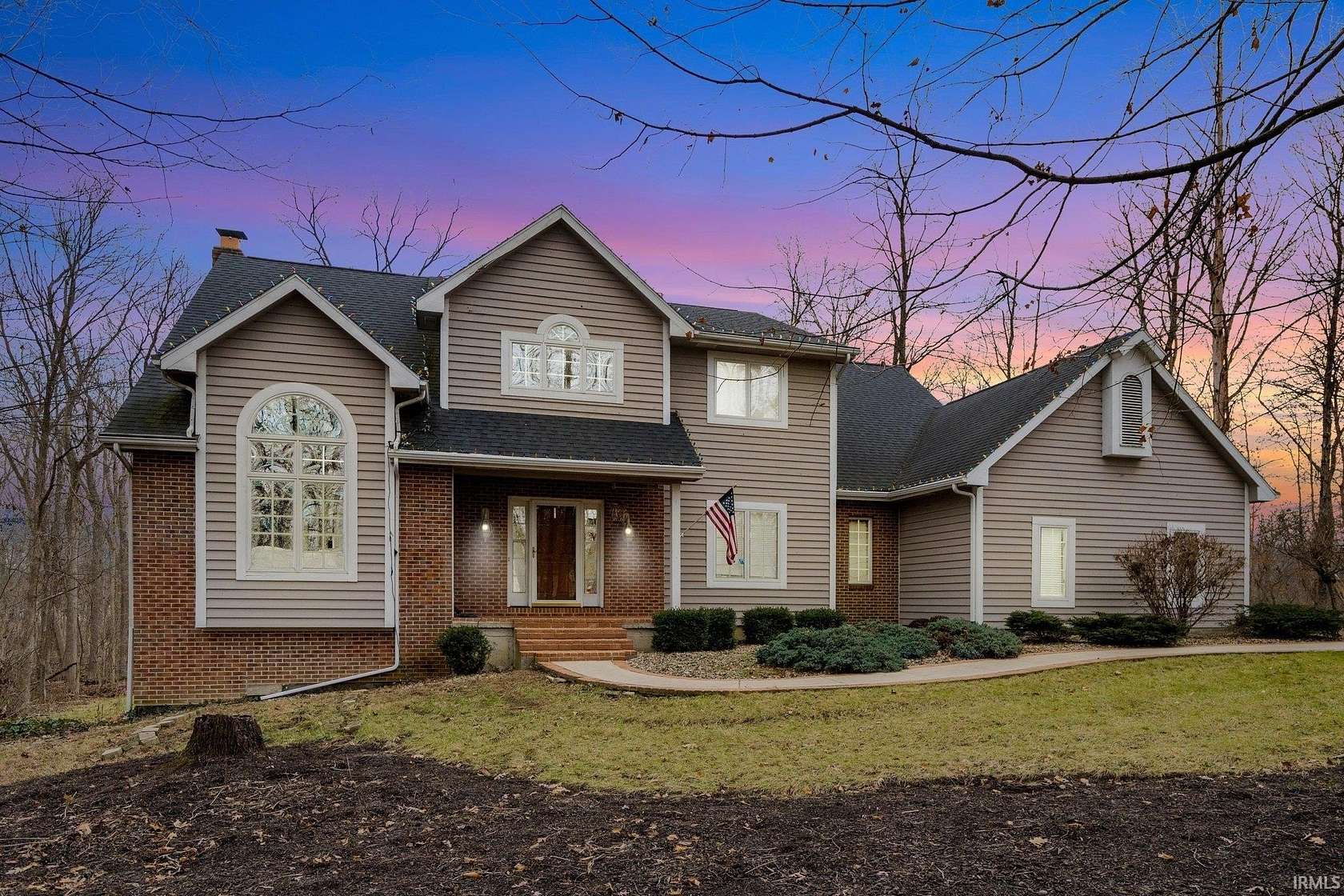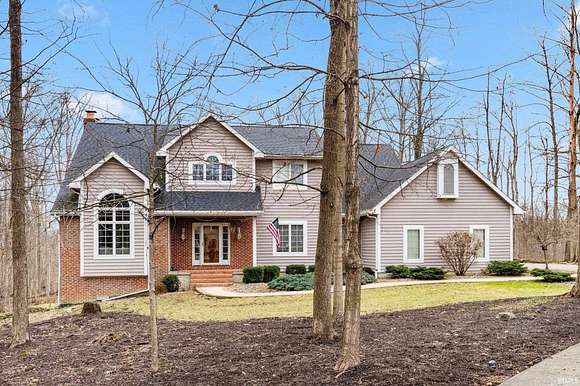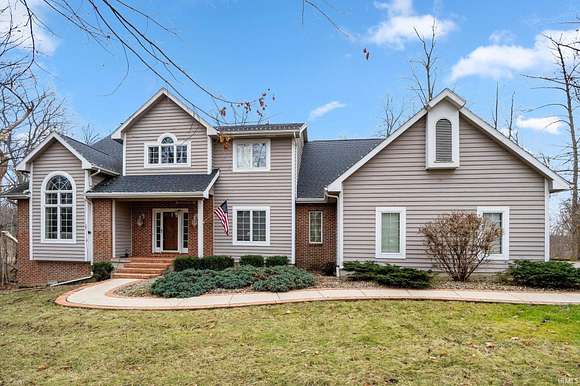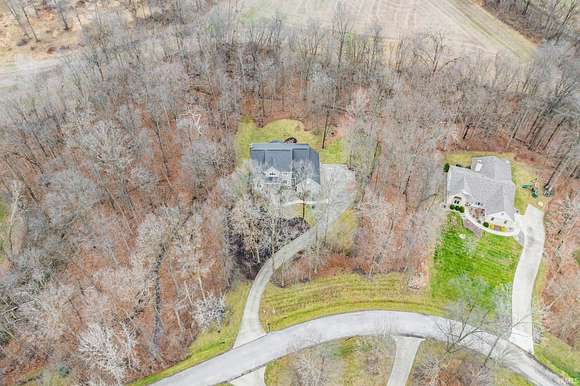Residential Land with Home for Sale in Columbia City, Indiana
1425 E Ridgewood Dr Columbia City, IN 46725





































Tucked away on almost 3 acres of peaceful, wooded property, this stunning custom-built 2 story home offers unmatched tranquility, privacy, and natural beauty. Set back off the road and nestled alongside a charming creek, this retreat is ideal for those seeking a serene escape. The home features a huge primary suite and 4 additional bedrooms, 4 updated baths, and a fully finished walkout basement providing plenty of space for family and guests. Step into the dramatic 2 story entryway with soaring ceilings and an elegant open staircase that makes a striking first impression. A freshly painted interior makes the home feel fresh and bright. The kitchen is equipped with beautiful custom cabinetry for the family chef. Relax in the screened in porch where you can take in the views of nature and enjoy occasional visits from wildlife. The home has 2 fireplaces, one is gas and the other is wood burning. Updates include an 8 year old roof, new water heater, water softener, sump pump.This setting and beautifully designed property is more than just a home, it's a sanctuary. Schedule a tour!
Directions
US 30 West to ST Rd 9, turn north about 1 mile to Blue River Estates. Turn on Wildwood Dr and follow to Ridgewood.
Location
- Street Address
- 1425 E Ridgewood Dr
- County
- Whitley County
- Community
- Blue River Estates
- School District
- Whitley CO Cons Schools
- Elevation
- 833 feet
Property details
- MLS Number
- FWAAR 202446949
- Date Posted
Property taxes
- Recent
- $3,858
Expenses
- Home Owner Assessments Fee
- $95 annually
Parcels
- 92-06-01-408-039.000-003
Detailed attributes
Listing
- Type
- Residential
- Subtype
- Single Family Residence
- Franchise
- RE/MAX International
Structure
- Style
- New Traditional
- Stories
- 2
- Materials
- Brick, Cedar
- Roof
- Shingle
- Cooling
- Attic Fan
- Heating
- Fireplace, Forced Air
Exterior
- Parking
- Attached Garage, Garage
Interior
- Room Count
- 10
- Rooms
- Basement, Bathroom x 4, Bedroom x 5, Dining Room, Family Room, Great Room, Kitchen, Laundry, Living Room
- Appliances
- Cooktop, Garbage Disposer, Gas Cooktop, Microwave
- Features
- 1st Bedroom En Suite, Basketball Goal, Breakfast Bar, Built-In Bookcase, Ceiling Fan(s), Ceiling-9+, Ceilings-Vaulted, Chair Rail, Closet(s) Walk-In, Countertops-Solid Surf, Crown Molding, Custom Cabinetry, Deck Covered, Detector-Smoke, Dishwasher, Disposal, Dryer Hook Up Electric, Eat-In Kitchen, Firepit, Formal Dining Room, Foyer Entry, Garage Door Opener, Great Room, Kitchen Island, Main Floor Laundry, Natural Woodwork, Open Floor Plan, Pocket Doors, Porch Screened, Range-Gas, Refrigerator, Six Panel Doors, Stand Up Shower, Sump Pump, Utility Sink, Washer Hook-Up, Water Filtration System, Water Heater Gas, Water Softener-Owned, Window Treatment-Blinds, Window Treatments
Property utilities
| Category | Type | Status | Description |
|---|---|---|---|
| Power | Grid | On-site | — |
| Water | Public | On-site | — |
Nearby schools
| Name | Level | District | Description |
|---|---|---|---|
| Northern Heights | Elementary | Whitley CO Cons Schools | — |
| Indian Springs | Middle | Whitley CO Cons Schools | — |
| Columbia City | High | Whitley CO Cons Schools | — |
Listing history
| Date | Event | Price | Change | Source |
|---|---|---|---|---|
| Jan 5, 2025 | Price drop | $549,900 | $10,000 -1.8% | FWAAR |
| Dec 27, 2024 | Price drop | $559,900 | $10,000 -1.8% | FWAAR |
| Dec 12, 2024 | New listing | $569,900 | — | FWAAR |