Land with Home for Sale in Powell Butte, Oregon
14224 SW Howlett Dr Powell Butte, OR 97753
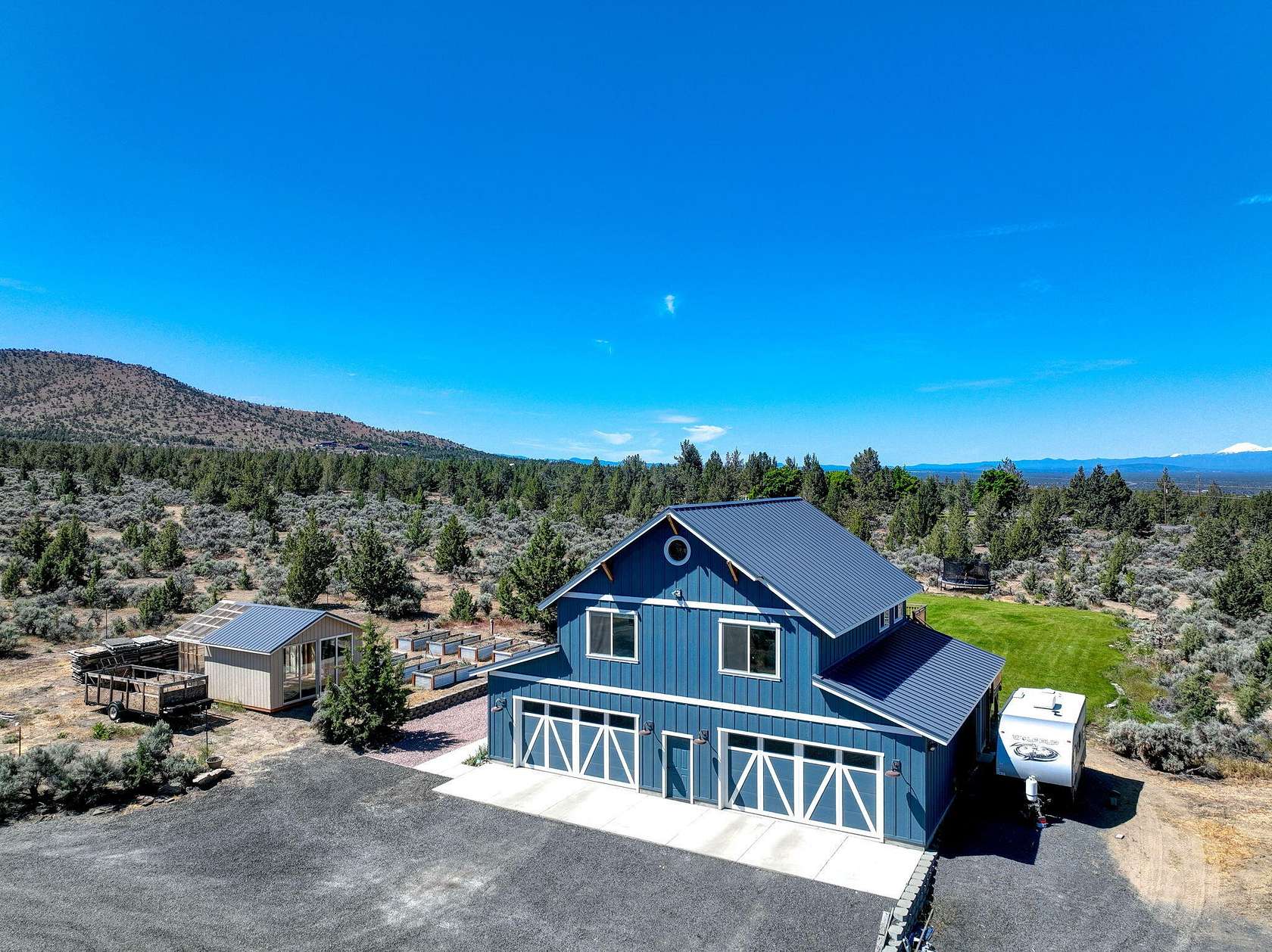
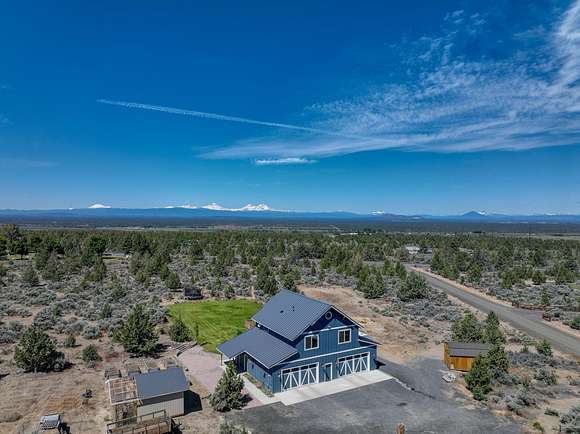
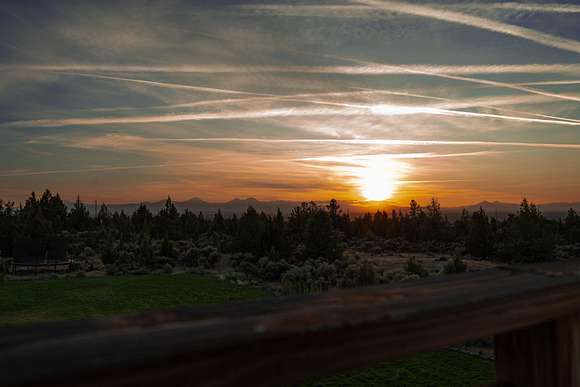
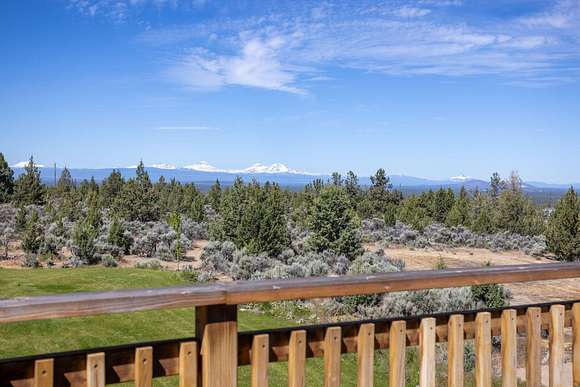
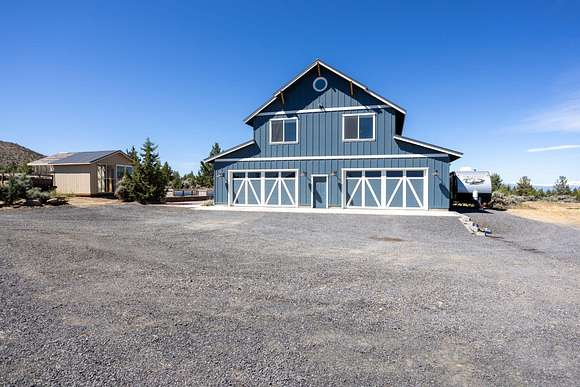









































7.81 acres of privacy and expansive mountain views from Bachelor to Smith Rock! Space to build your dream home while living in current custom home. Built in 2018, home offers 2 bdrms, 2 baths plus loft/bonus room & 4-6 car garage w/ 11 ft ceilings & half bath. Mid-level open floorplan features kitchen & great room w/ numerous windows, vaulted ceiling w/ fan. Sliding glass door opens to large 12 ft deep deck capturing exquisite sunsets & grass yard w/ sprinkler system. 8 raised garden beds w/ drip system & area for in-ground plants & small orchard with sprinklers. Three sheds; 16x20 greenhouse shed, 18x20 metal shed w/ roll-up door for hobby tractors or ATVs, & 10x20 wood shed w/loft for plenty of storage.Seller had future plans to build addt'l home: septic system sized for up to 4 more bdrms. 40 gallons per minute shared well with 1 neighbor. No HOA or CC&Rs. Would be a great horse property too! *Back on market due to no fault of the Seller.
Directions
Powell Butte Hwy, on sharp corner, exit onto Shumway Rd, East on SW Bussett Rd. South on Reif Rd. East on Howlett.
Location
- Street Address
- 14224 SW Howlett Dr
- County
- Crook County
- Community
- Doris Howlett
- Elevation
- 3,448 feet
Property details
- Zoning
- R10; Rural Residential
- MLS Number
- MLSC 220184107
- Date Posted
Property taxes
- 2023
- $2,664
Parcels
- 19595
Detailed attributes
Listing
- Type
- Residential
- Subtype
- Single Family Residence
- Franchise
- Keller Williams Realty
Lot
- Views
- Desert, Mountain, Panorama
Structure
- Materials
- Frame
- Roof
- Metal
- Cooling
- Heat Pumps
- Heating
- Forced Air, Heat Pump
Exterior
- Parking
- Driveway, Garage, RV, Workshop
- Features
- Deck, Fire Pit, Patio, RV Dump, RV Hookup
Interior
- Rooms
- Bathroom x 3, Bedroom x 2, Bonus Room, Great Room, Kitchen, Laundry, Loft
- Floors
- Carpet, Laminate, Vinyl
- Appliances
- Dishwasher, Dryer, Garbage Disposer, Microwave, Range, Washer
- Features
- Ceiling Fan(s), Double Vanity, Fiberglass Stall Shower, Granite Counters, Linen Closet, Open Floorplan, Pantry, Smart Thermostat, Vaulted Ceiling(s), Walk-In Closet(s)
Listing history
| Date | Event | Price | Change | Source |
|---|---|---|---|---|
| Jan 11, 2025 | Under contract | $759,000 | — | MLSC |
| Jan 6, 2025 | Price drop | $759,000 | $3,000 -0.4% | MLSC |
| Nov 12, 2024 | Back on market | $762,000 | — | MLSC |
| Oct 17, 2024 | Under contract | $762,000 | — | MLSC |
| Aug 9, 2024 | Price drop | $762,000 | $3,000 -0.4% | MLSC |
| June 22, 2024 | Back on market | $765,000 | — | MLSC |
| June 11, 2024 | Under contract | $765,000 | — | MLSC |
| June 7, 2024 | New listing | $765,000 | — | MLSC |