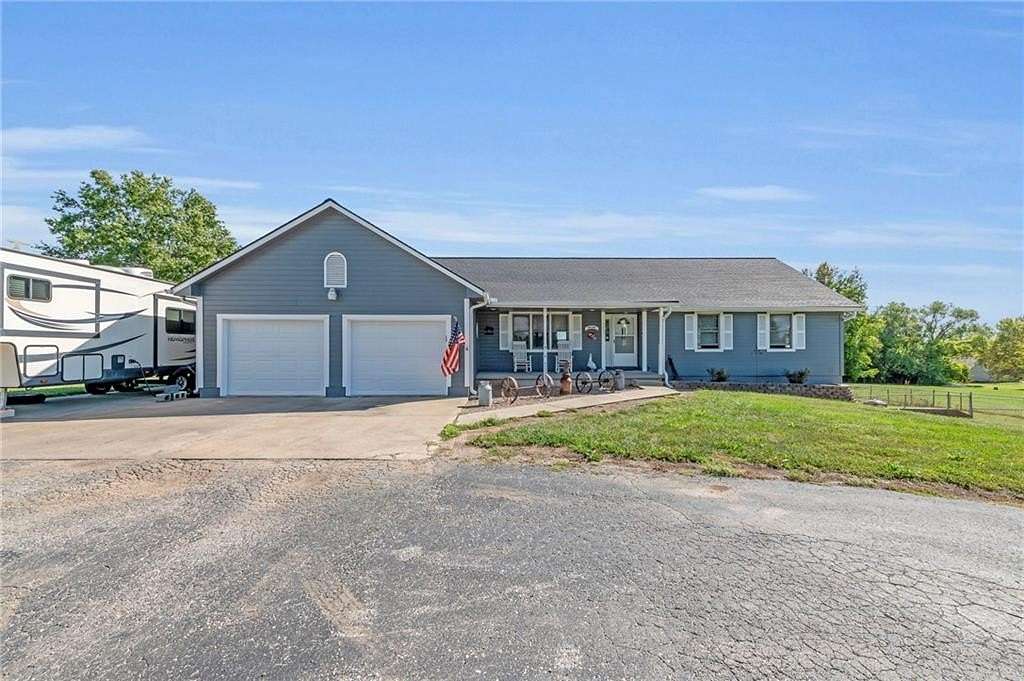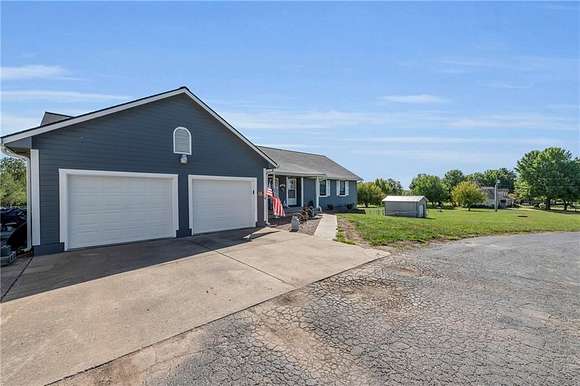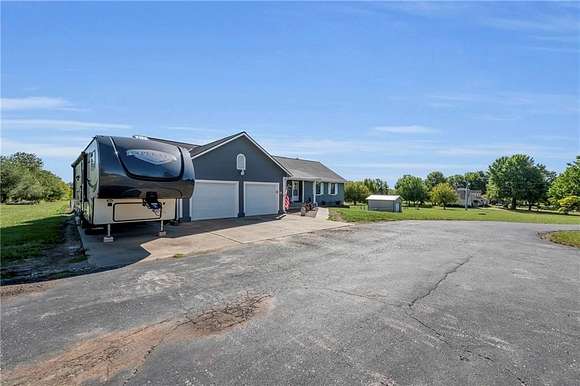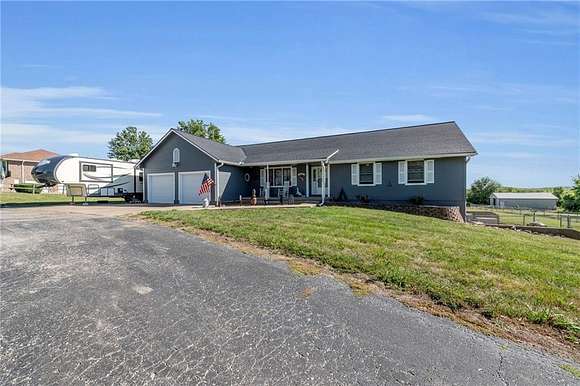Residential Land with Home for Sale in Independence, Missouri
1421 N Elsea Smith Rd Independence, MO 64016



































































Experience serene country living in this true ranch home nestled on nearly 10 acres in Independence, offering the perfect blend of privacy and convenience--just minutes from town. Step into an open-concept layout where rich hardwood floors flow seamlessly throughout, creating a warm and inviting ambiance. The heart of the home is the kitchen, complete with an island featuring a cooktop, a separate double oven, and a breakfast peninsula perfect for casual meals or additional seating. French doors lead into a dedicated office space, providing privacy and style. The main floor laundry adds everyday convenience. The primary bedroom boasts two spacious closets and an en-suite bathroom with dual vanities, a separate shower, and a whirlpool tub for ultimate relaxation. The finished walk-out basement offers versatile living options, featuring a wet bar, a large, flexible space ideal for a rec room and family room setup, and a 4th bedroom with easy access to a full bath. This space could easily function as separate living quarters, offering privacy and comfort for guests or extended family. NEW water heater October 2024. Outside, enjoy a partially covered patio overlooking an above-ground pool with its own deck, perfect for summer gatherings. A shed offers handy storage for pool or lawn equipment, and a 30x40 outbuilding provides ample room for large equipment or hobby projects. A parking slab on the side of the house comes equipped with outdoor hookups for your RV, making this property even more versatile. This property delivers a peaceful country feel while keeping you close to all the conveniences of town.
Directions
Get on US-169 S in KCMO
Follow I-29 S, MO-210 E and Rte 291 S to Blue Township
Follow E Kentucky Rd to US-24 E
Turn left onto US-24 E
Follow N Elsea Smith Rd to your destination
Location
- Street Address
- 1421 N Elsea Smith Rd
- County
- Jackson County
- Community
- Independence Area
- School District
- Fort Osage
- Elevation
- 843 feet
Property details
- MLS Number
- HMLS 2511733
- Date Posted
Parcels
- 18-300-04-14-00-0-00-000
Legal description
SEC/TWN/RNG/MER:SEC 19 TWN 50N RNG 30W RNG-30 TWP-50 SEC-19 PT OF SW 1/4 SE 1/4 DAF: S 345.04' OF SW 1/4 SE 1/4 (EX W 50') (KNOWN AS TR A ON CERT SUR T-4 PG-6)
Detailed attributes
Listing
- Type
- Residential
- Subtype
- Single Family Residence
- Franchise
- Keller Williams Realty
Structure
- Style
- New Traditional
- Materials
- Frame
- Roof
- Composition
- Cooling
- Heat Pumps
- Heating
- Fireplace, Heat Pump
Exterior
- Parking Spots
- 2
- Parking
- Garage
- Fencing
- Fenced
- Features
- Fencing
Interior
- Room Count
- 15
- Rooms
- Basement, Bathroom x 3, Bedroom x 3, Dining Room, Kitchen, Laundry, Living Room, Master Bathroom, Master Bedroom, Office
- Floors
- Carpet, Wood
Nearby schools
| Name | Level | District | Description |
|---|---|---|---|
| Osage Trail | Middle | Fort Osage | — |
| Fort Osage | High | Fort Osage | — |
Listing history
| Date | Event | Price | Change | Source |
|---|---|---|---|---|
| Dec 28, 2024 | Under contract | $575,000 | — | HMLS |
| Dec 11, 2024 | Price drop | $575,000 | $20,000 -3.4% | HMLS |
| Dec 2, 2024 | Price drop | $595,000 | $4,500 -0.8% | HMLS |
| Oct 25, 2024 | Price drop | $599,500 | $25,500 -4.1% | HMLS |
| Oct 3, 2024 | New listing | $625,000 | — | HMLS |