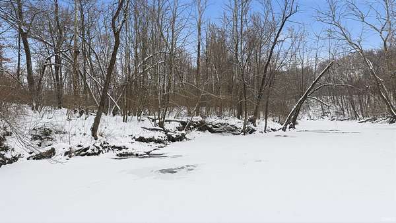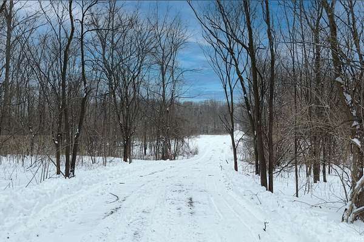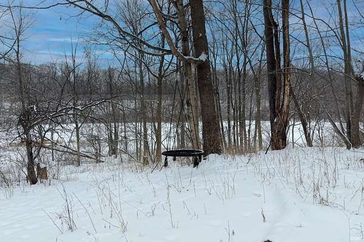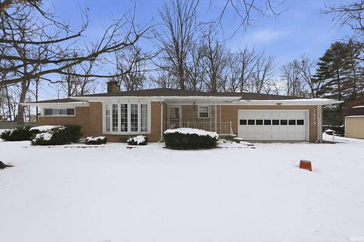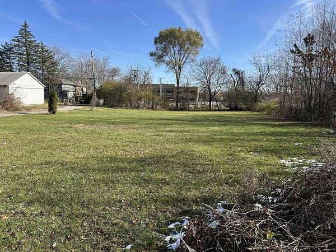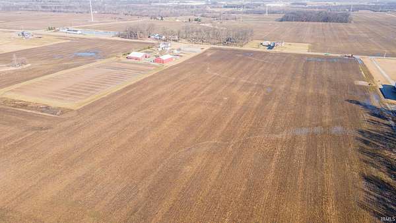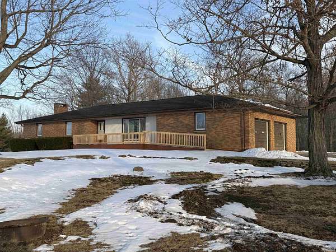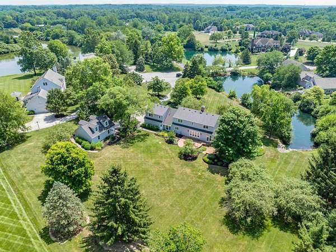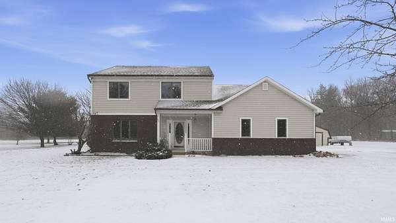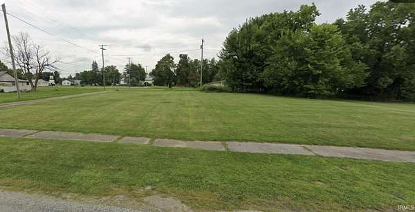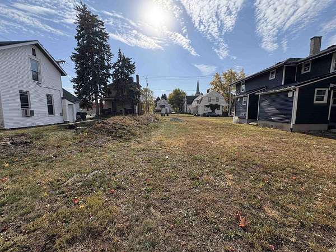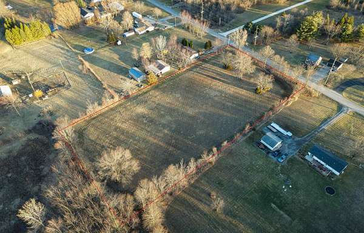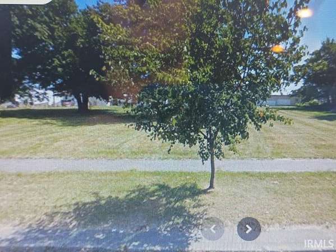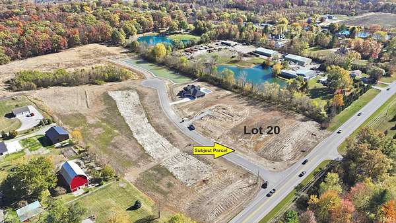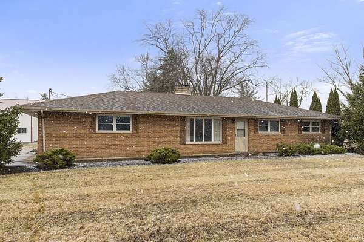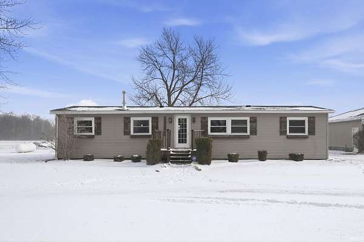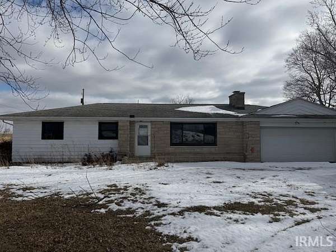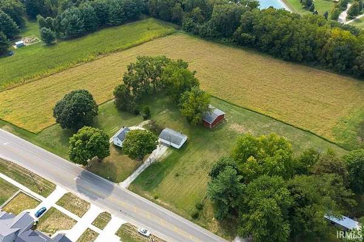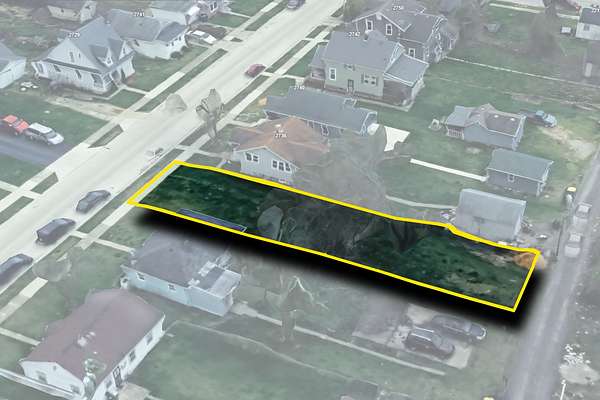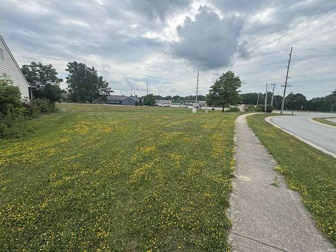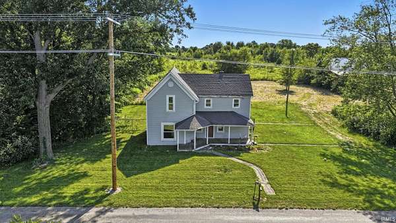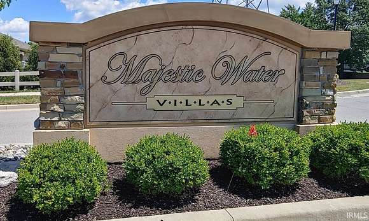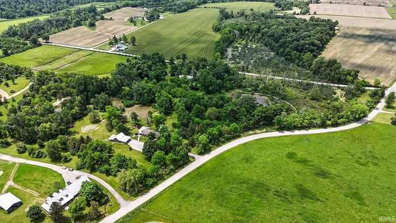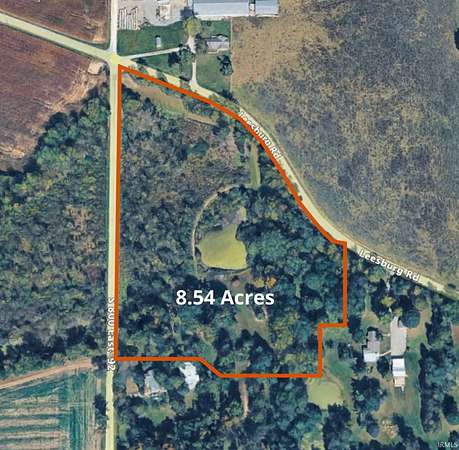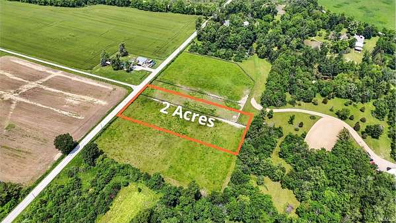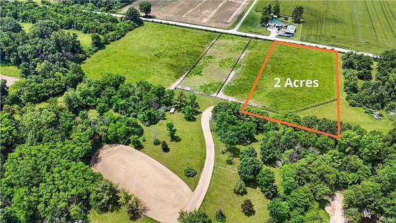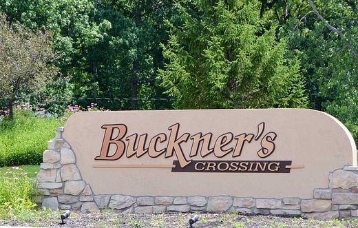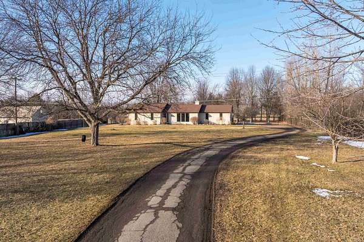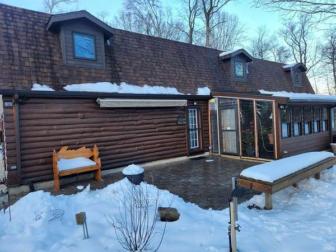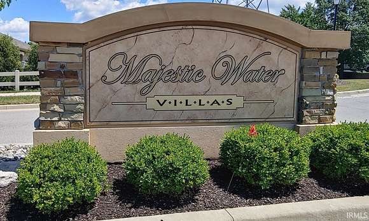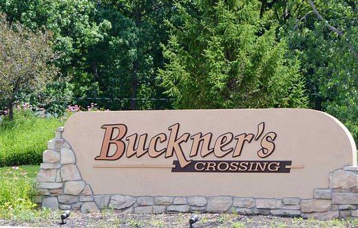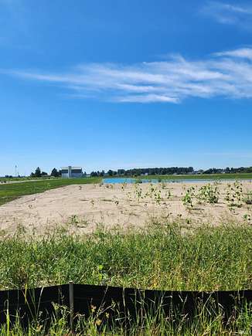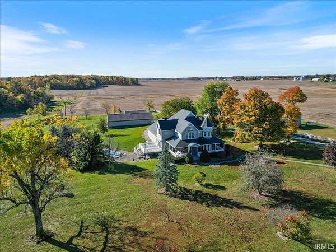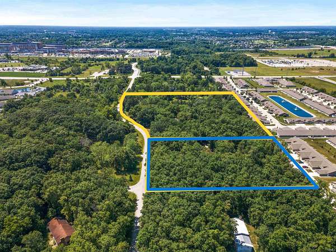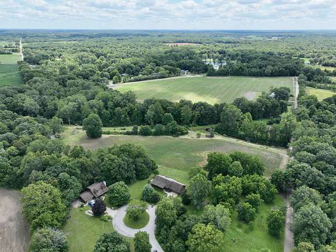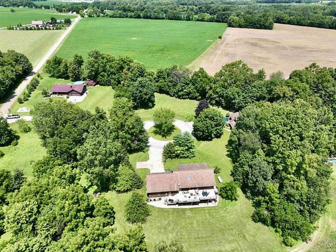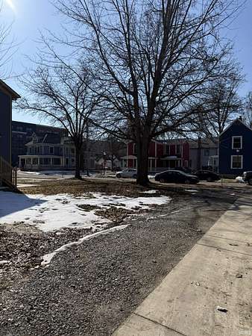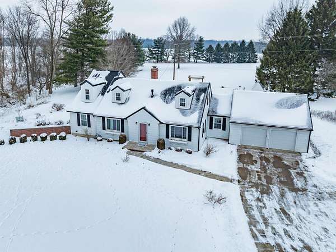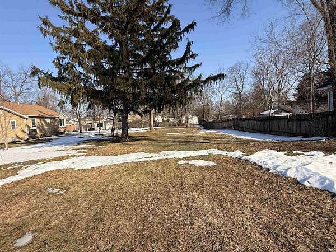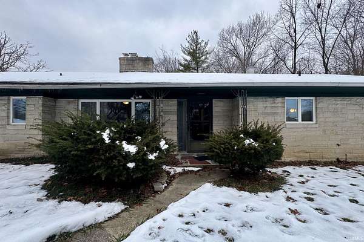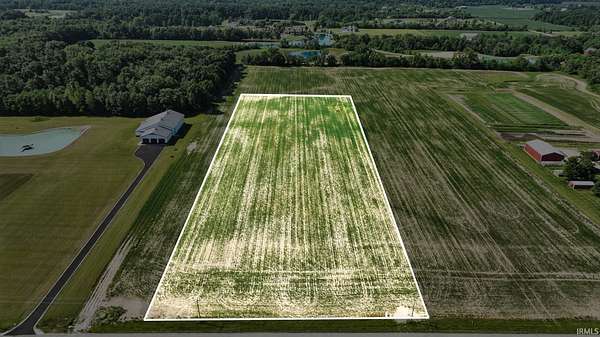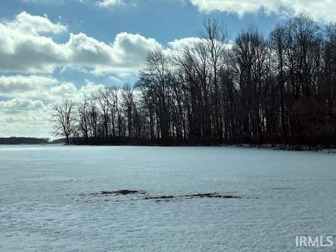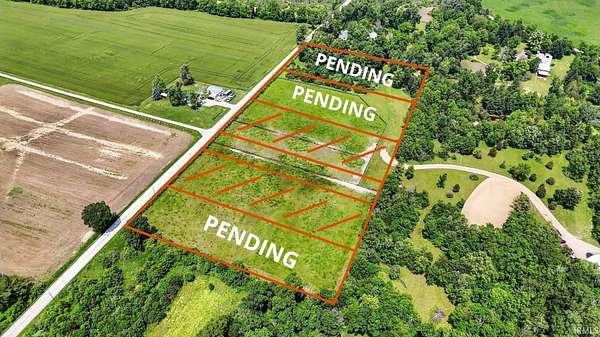Fort Wayne, IN land for sale
437 properties
Updated
$768,0002.8 acres
Allen County
Leo, IN 46765
$560,0003 acres
Allen County
Leo, IN 46765
$768,0004 acres
Allen County
Leo, IN 46765
$299,9992 acres
Allen County3 bd, 2 ba1,959 sq ft
Fort Wayne, IN 46835
$12,6150.14 acres
Allen County
Fort Wayne, IN 46803
$360,00015 acres
Allen County
Roanoke, IN 46783
$1 min10 acres
Allen County
Churubusco, IN 46723
$714,9901.9 acres
Allen County4 bd, 4 ba5,140 sq ft
Fort Wayne, IN 46814
$419,9002 acres
Allen County4 bd, 3 ba2,200 sq ft
Churubusco, IN 46723
$12,9000.24 acres
Allen County
Fort Wayne, IN 46802
$22,5000.16 acres
Allen County
Fort Wayne, IN 46802
$12,9000.28 acres
Allen County
Fort Wayne, IN 46808
$189,9002.72 acres
Allen County
Fort Wayne, IN 46818
$45,0000.032 acres
Allen County
Fort Wayne, IN 46802
$197,6005 acres
Allen County
Auburn, IN 46706
$150,0001.14 acres
Allen County
Leo, IN 46765
$2,000/mo2.2 acres
Allen County3 bd, 2 ba1,470 sq ft
Fort Wayne, IN 46804
$349,9003.12 acres
Allen County3 bd, 2 ba1,560 sq ft
Fort Wayne, IN 46816
$1,900/mo2 acres
Allen County3 bd, 1 ba1,170 sq ft
New Haven, IN 46774
$450,0001.88 acres
Allen County4 bd, 1 ba2,627 sq ft
Huntertown, IN 46748
$4,9950.12 acres
Allen County
Fort Wayne, IN 46806
$13,5000.16 acres
Allen County
Fort Wayne, IN 46825
$121,0001.84 acres
Whitley County2 bd, 2 ba1,428 sq ft
Columbia City, IN 46723
$64,9000.18 acres
Allen County
Fort Wayne, IN 46825
$239,9002.47 acres
Allen County2 bd, 1 ba1,295 sq ft
Fort Wayne, IN 46818
$349,9008.54 acres
Allen County
Fort Wayne, IN 46818
$139,9002 acres
Allen County
Fort Wayne, IN 46818
$139,9002 acres
Allen County
Fort Wayne, IN 46818
$54,9000.24 acres
Allen County
Fort Wayne, IN 46818
$57,5000.42 acres
Allen County
Fort Wayne, IN 46818
$349,9001.5 acres
Allen County3 bd, 2 ba1,922 sq ft
Fort Wayne, IN 46818
$560,0009.28 acres
Allen County4 bd, 3 ba2,918 sq ft
Fort Wayne, IN 46818
$64,9000.17 acres
Allen County
Fort Wayne, IN 46825
$61,0000.44 acres
Allen County
Fort Wayne, IN 46818
$125,0000.88 acres
Allen County
Fort Wayne, IN 46818
$799,0006 acres
Whitley County5 bd, 4 ba3,732 sq ft
Columbia City, IN 46725
$749,0003.7 acres
Allen County— sq ft
Fort Wayne, IN 46845
$599,9004 acres
Allen County— sq ft
Fort Wayne, IN 46845
$299,00010.8 acres
DeKalb County
Garrett, IN 46738
$58,4000.59 acres
DeKalb County
Garrett, IN 46738
$399,90016.2 acres
Allen County
Leo, IN 46765
$74,9000.05 acres
Allen County
Fort Wayne, IN 46802
$80,0000.35 acres
Allen County
Fort Wayne, IN 46818
$590,0004 acres
Allen County4 bd, 4 ba3,950 sq ft
Leo, IN 46765
$35,0000.24 acres
Allen County
Fort Wayne, IN 46805
$320,0002 acres
Allen County3 bd, 2 ba1,926 sq ft
Fort Wayne, IN 46825
$70,0000.5 acres
Allen County
Harlan, IN 46743
$249,9005 acres
Allen County
Roanoke, IN 46783
$249,90011.5 acres
Allen County
Fort Wayne, IN 46814
$129,9002 acres
Allen County
Fort Wayne, IN 46818
1-50 of 437 properties
