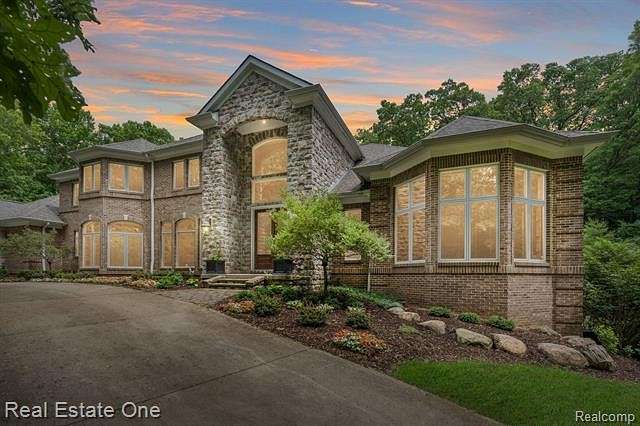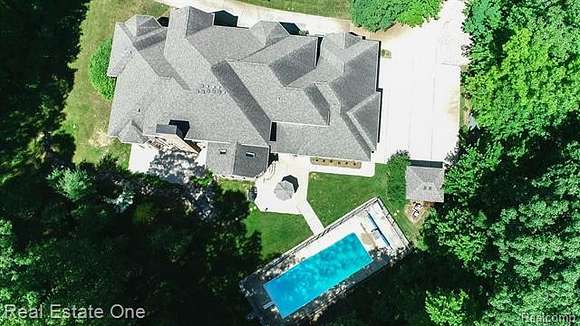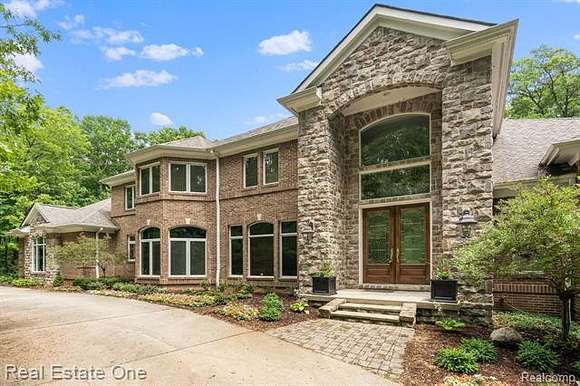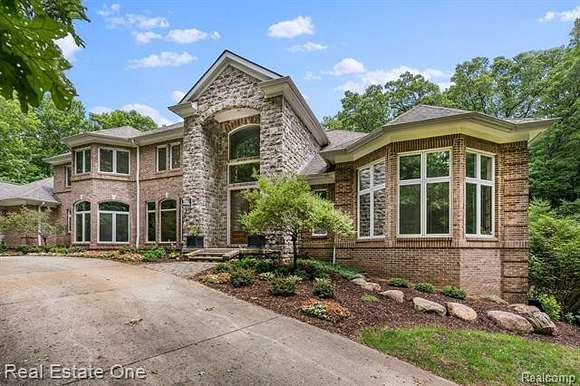Residential Land with Home for Sale in Oxford, Michigan
1420 Barrwood Trl Oxford, MI 48371































































DON'T MAKE A MOVE WITHOUT scheduling a tour of this spectacular sprawling Colonial with 1st floor primary/en-suite. This gorgeous home invites you in through leaded glass doors to wow you with wide-open bright two-story great room w/floor to ceiling windows, gas fireplace, recessed lighting and catwalk. Granite chef inspired kitchen with island, built in-cabinet and free-standing refrigerators, double wall oven, cooktop, built in microwave, cabinets galore, separate workspace and walk-in pantry. Eat-in kitchen along with island seating to entertain a crowd! Stunning sunroom w/skylights off kitchen w/door wall leading you to patio/inground pool. 1st floor primary en-suite with dual vanities, garden tub, 2 person shower, walk-in closet with organizers. Additional primary w/walk-in closet and full bath. 1st & 2nd floor laundry. Dual staircases lead you to the 2nd floor with jack & Jill en-suite, additional bedroom w/full bath. Entertainers DREAM walkout basement. Enjoy a lower-level full kitchen, rec. room, gas fireplace, dual entry bath, door wall to patio and 9' deep inground pool w/wrought iron fencing. Wine cellar, 3 furnaces, 4 car side turned garage, oversized driveway, Bose speakers inside/out, intercom system, generator. Beautiful landscaping w/several gorgeous boulder walls, pavers and stamped concrete patio. Wooded 2.7 acre yard located on quiet cul-de-sac. Shed w/electricity. Appliances included. Newer: Roof shingles w/warranty, gutter guards, stamped concrete patio and carpeting.
Directions
Going east on Indian Lake Road, turn left onto Barr Road. Barrwood Trail is the first street on the left. Home is at the end of Barrwood Trail on the left.
Location
- Street Address
- 1420 Barrwood Trl
- County
- Oakland County
- Community
- Oxford TWP
- School District
- Lake Orion
- Elevation
- 1,086 feet
Property details
- MLS Number
- REALCOMP 20240002790
- Date Posted
Property taxes
- Recent
- $15,751
Parcels
- 0436400045
Legal description
T5N, R10E, SEC 36 PART OF SE 1/4 BEG AT PT DIST N 00-24-00 E 1363.16 FT & N 89-09-00 W 573.15 FT FROM SE SEC COR, TH N 46-33-10 W 516.97 FT, TH N 05-27-42 W 118.88 FT, TH N 86-07-02 E 391.03 FT, TH S 00-24-00 W 500.34 FT TO BEG 2.70 A 8-9-01 FR 002
Resources
Detailed attributes
Listing
- Type
- Residential
- Subtype
- Single Family Residence
- Franchise
- Real Estate One
Structure
- Style
- Colonial
- Stories
- 2
- Materials
- Brick, Brick Veneer, Stone
- Roof
- Asphalt
- Cooling
- Ceiling Fan(s)
- Heating
- Fireplace, Forced Air
Exterior
- Parking
- Garage
- Features
- Chimney Cap(s), Gutter Guard System, Inground Pool, Pool, Sprinkler(s), Whole House Generator, Wooded
Interior
- Room Count
- 23
- Rooms
- Basement, Bathroom x 5, Bedroom x 5
- Appliances
- Built-In Refrigerator, Cooktop, Dishwasher, Double Oven, Dryer, Electric Cooktop, Garbage Disposer, Microwave, Refrigerator, Trash Compactor, Washer
- Features
- Cable Available, Central Vacuum, High Speed Internet Avail, Humidifier, Intercom, Programmable Thermostat, Sound System
Listing history
| Date | Event | Price | Change | Source |
|---|---|---|---|---|
| Jan 15, 2024 | New listing | $1,060,000 | — | REALCOMP |