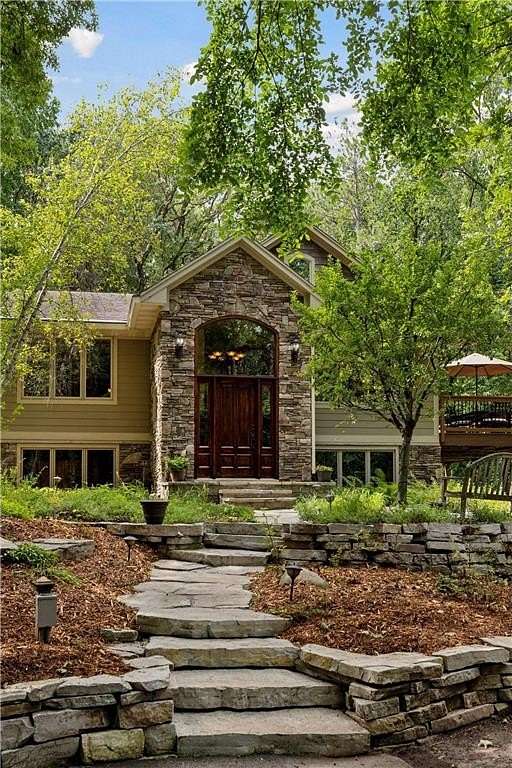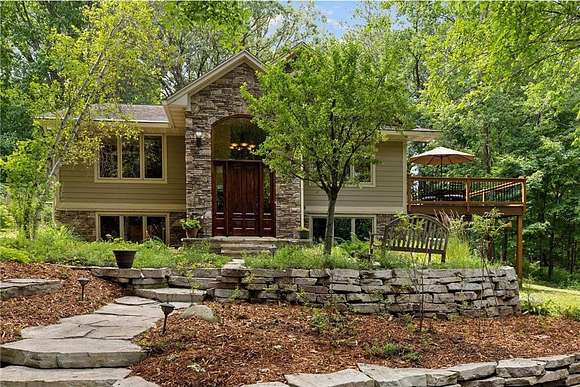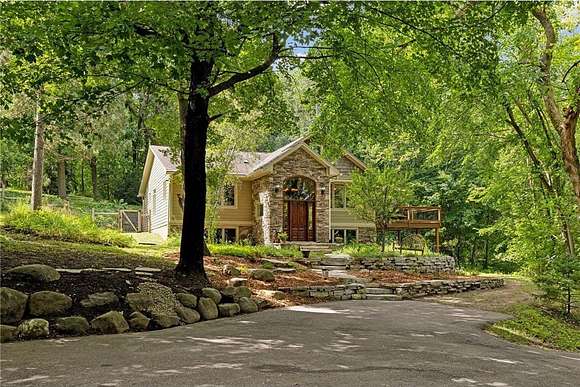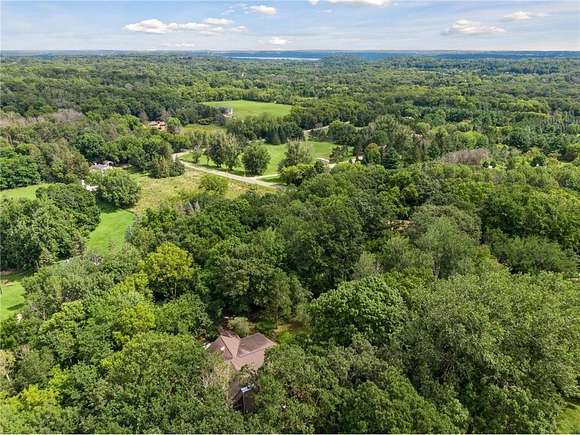Residential Land with Home for Sale in Afton, Minnesota
14155 44th St S Afton, MN 55001



















































Welcome to your private sanctuary in the heart of Afton, Minnesota! Nestled on nearly 5 acres in the coveted St. Croix River Valley, this exquisite home, with an effective year built of 2009, has been thoughtfully updated and expanded to offer the perfect blend of modern luxury and natural beauty. Perched atop a hill like a treehouse, the property boasts an inviting front yard with lush landscaping, a stunning Honduran mahogany front door, and a striking stone exterior.
Step inside to discover a chef's dream kitchen that seamlessly flows into a grand living room with vaulted ceilings and a magnificent wood-burning fireplace. The Brazilian cherry floors add warmth and elegance throughout. The primary suite is a true retreat, featuring a full bath with heated floors, a custom walk-in closet, and a private patio for your morning coffee or evening relaxation.The main floor also features an additional bedroom and full bath, along with a fabulous dining room that leads out to the expansive deck.
The lower level is equally impressive, offering two additional bedrooms, including one with heated floors and the other an ensuite bath, plus a versatile flex space currently used as an office. This expansive room is outfitted with custom cabinetry, a gas fireplace with a beautiful stone surround, a 300+ bottle custom wine cellar, and access to a patio complete with a hot tub.
Outdoor living is a breeze with a fenced backyard, expertly placed boulders and landscaping, and a dedicated fenced garden area. Recent updates include a new A/C and furnace in 2023, ensuring year-round comfort.
Don't miss this opportunity to own a beautifully updated home in one of Afton's most sought-after locations!
Directions
40TH, TRADING POST S, 42ND W, ODELL W, 44TH W
Property details
- County
- Washington County
- Zoning
- Residential-Single Family
- Elevation
- 994 feet
- MLS Number
- RMLS 6578724
- Date Posted
Legal description
SECTION 28 TOWNSHIP 028 RANGE 020 SE1/4-SW1/4-NW1/4 EXCEPT:PT SW1/4-NW1/4 COM AT SE COR OF SW1/4-NW1/4
THN N ALG ELY LNE OF SD SW1/4-NW1/4 DIST 623.52FT TO A PT THN W DIST 340.29FT TO PT THN S DIST 624.02FT
TO PT IN SLY LN SD SW1/4-NW1/4 LOCATED 340.28FT W OF PT OF BEG THN E ALG SD SLY LN DIST 340.28FT TO POB
TOG WITH EASE AND A FENCE ENCROACHMENT SUBJ TO NSP EASE OVER SLY 55FT
Parcels
- 2802820230006
Property taxes
- 2024
- $6,424
Detailed attributes
Listing
- Type
- Residential
- Subtype
- Single Family Residence
Structure
- Roof
- Asphalt, Shingle
- Heating
- Forced Air
Exterior
- Parking
- Detached Garage, Driveway, Garage
- Features
- Brick/Stone, Cedar, Cement Board
Interior
- Room Count
- 13
- Rooms
- Bathroom x 3, Bedroom x 4
- Appliances
- Dishwasher, Double Oven, Dryer, Microwave, Range, Refrigerator, Softener Water, Washer
Listing history
| Date | Event | Price | Change | Source |
|---|---|---|---|---|
| Oct 15, 2024 | Under contract | $799,000 | — | RMLS |
| Sept 2, 2024 | Price drop | $799,000 | $51,000 -6% | RMLS |
| Aug 14, 2024 | New listing | $850,000 | — | RMLS |