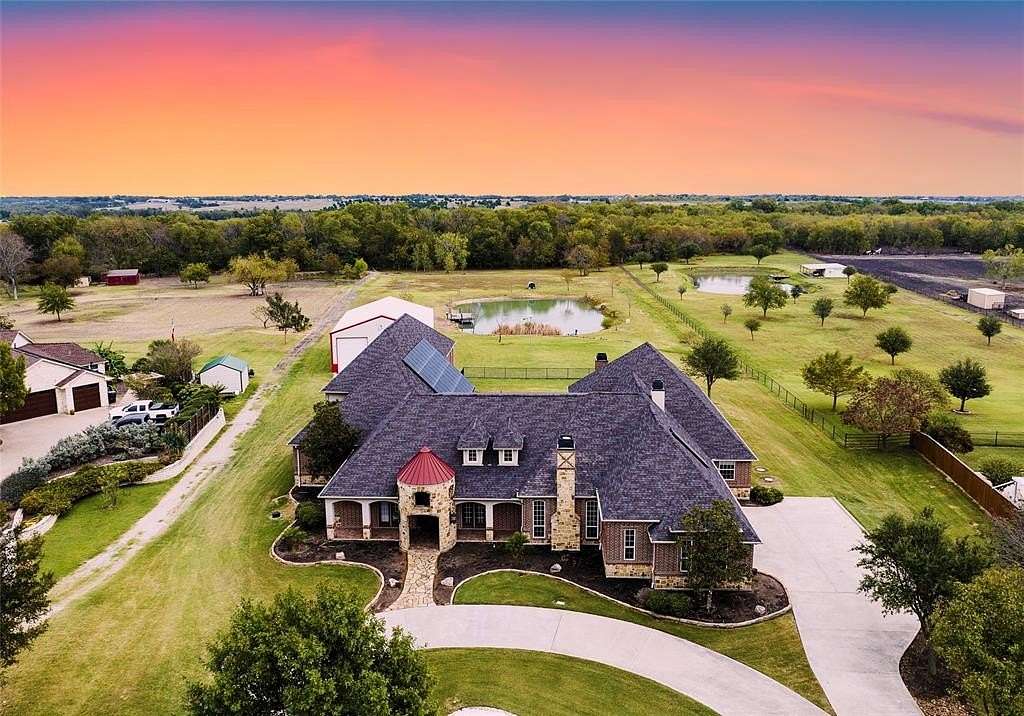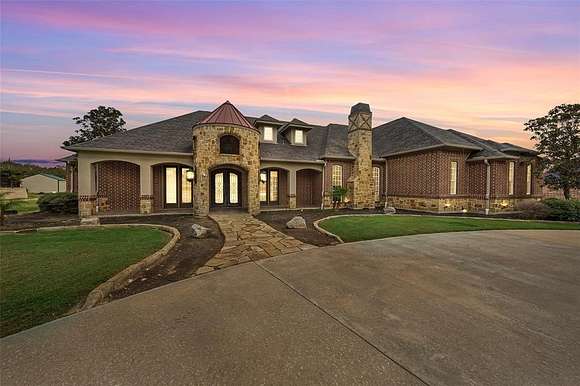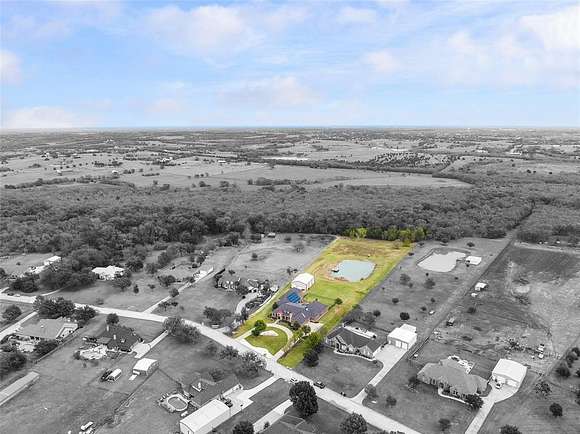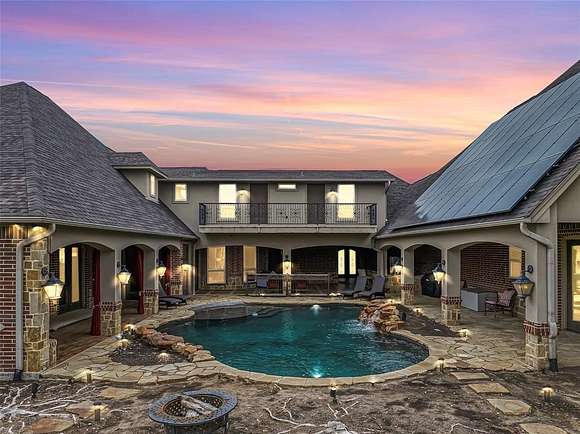Residential Land with Home for Sale in Forney, Texas
14137 Bridle Trl Forney, TX 75126









































This stunning property in Saddle Club Estates offers over 4 acres of prime land, 5,200 sq. ft. of living space, and multiple workshops, all without an HOA! Designed for entertaining, the home welcomes you with covered outdoor living areas surrounding a fabulous saltwater pool. The main part of the home includes an open-concept kitchen, a Pub-inspired home office, and a luxurious owner's retreat with a massive walking closet with island! Upstairs, you'll find two secondary bedrooms, multiple living areas, and a balcony overlooking the pool. On the opposite side, a private guest suite is ideal for long-term stays, accompanied by a spacious, multi-tiered media room and a 24x60 workshop with an additional 1,440 sq. ft. of unfinished space above. Outdoors, the property features a 40x60 workshop with full electricity, a stocked pond with a dock and irrigation pump, and a full solar system for energy efficiency. With ample space and amenities, this untraditional home is perfect for those who love to entertain or need room to work and relax. Schedule a showing today!
Directions
GPS: 14137 Bridle Trail, Forney, TX 75126 Heading South on FM 740 from Heath, you will take a left into Saddle Club
Estates. Take Saddle Club Dr down to Bridle Trail and take a right. Home will be a few blocks down on the left with SOP.
Location
- Street Address
- 14137 Bridle Trl
- County
- Kaufman County
- Community
- Saddleclub Estates 2 & 3
- Elevation
- 430 feet
Property details
- MLS Number
- NTREIS 20770316
- Date Posted
Parcels
- 49995
Legal description
SADDLECLUB EST PH 3 LOT 31
Detailed attributes
Listing
- Type
- Residential
- Subtype
- Single Family Residence
Lot
- Features
- Dock
Structure
- Style
- Craftsman
- Materials
- Brick, Stone
- Roof
- Composition
- Cooling
- Ceiling Fan(s)
- Heating
- Central Furnace, Fireplace, Solar Active and Passive
Exterior
- Parking
- Driveway, Garage, Oversized, RV, Secured, Workshop
- Fencing
- Fenced
- Features
- Attached Grill, Built-In Barbecue, Covered Courtyard, Covered Patio/Porch, Fence, Lighting, Outdoor Grill, Outdoor Kitchen, Outdoor Living Center, Patio, Porch, Rain Gutters, Storage, Storm Cellar
Interior
- Rooms
- Bathroom x 5, Bedroom x 4
- Floors
- Carpet, Ceramic Tile, Tile, Wood
- Appliances
- Cooktop, Dishwasher, Double Oven, Garbage Disposer, Gas Cooktop, Microwave, Range, Washer
- Features
- Built-In Features, Decorative Lighting, Double Vanity, Eat-In Kitchen, Flat Screen Wiring, Granite Counters, High Speed Internet Available, In-Law Suite Floorplan, Kitchen Island, Open Floorplan, Paneling, Pantry, Sound System Wiring, Walk-In Closet(s)
Property utilities
| Category | Type | Status | Description |
|---|---|---|---|
| Power | Solar | Connected | — |
Nearby schools
| Name | Level | District | Description |
|---|---|---|---|
| Lewis | Elementary | — | — |
Listing history
| Date | Event | Price | Change | Source |
|---|---|---|---|---|
| Nov 13, 2024 | New listing | $1,250,000 | — | NTREIS |