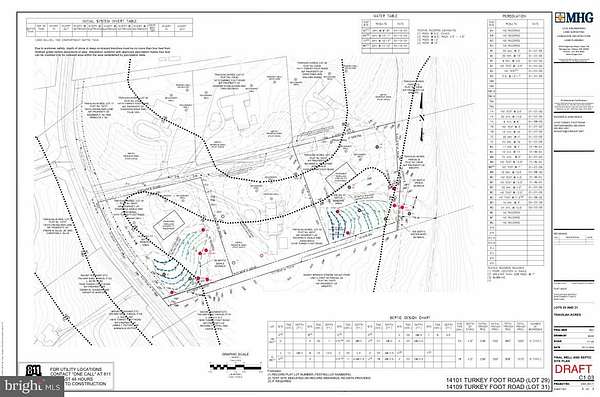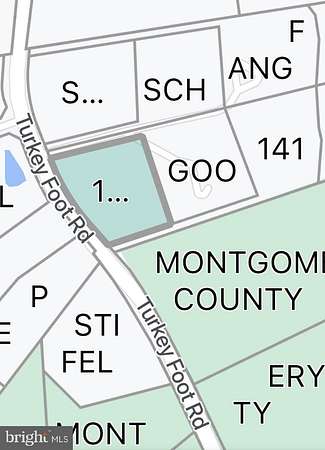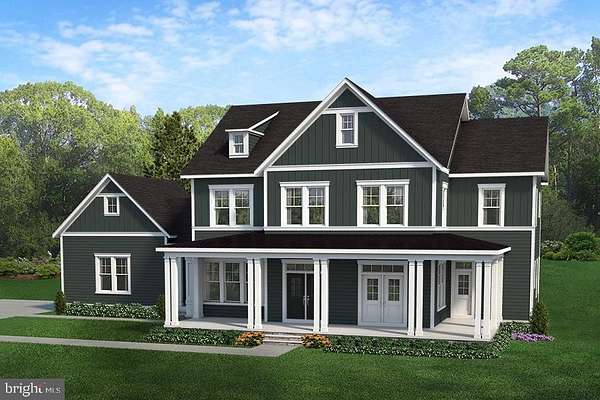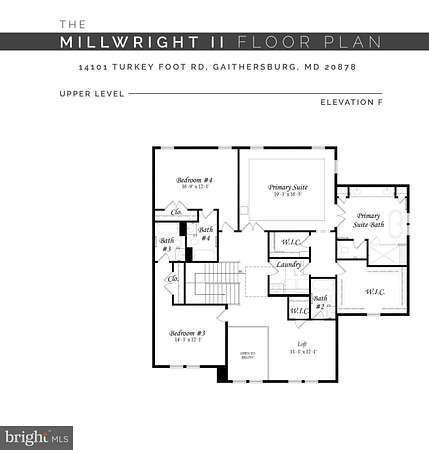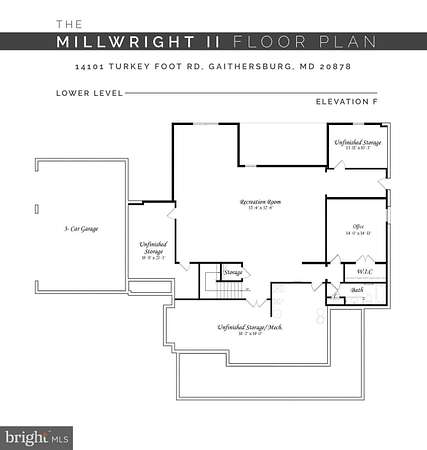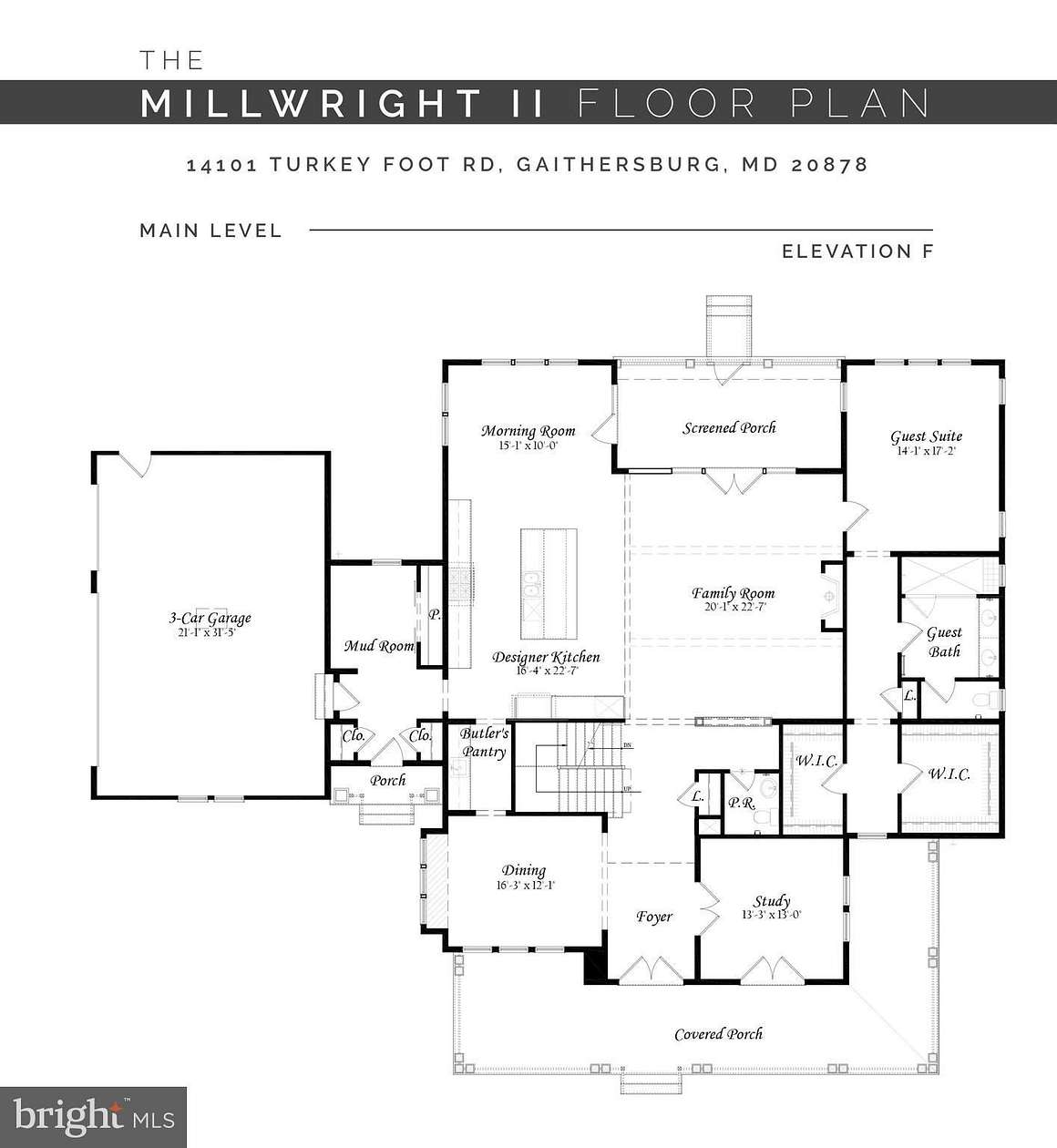
Land with Home for Sale in North Potomac, Maryland
14101 Turkey Foot Rd, North Potomac, MD 20878
Construction underway and estimated completion is late spring 2026! Nestled on a picturesque 2+ acre lot in an exclusive enclave of just six homes, this stunning new residence by Evergreene Homes offers a rare blend of privacy, luxury, and natural beauty. Set back from the road and backing to serene parkland, the expanded Millwright II model is thoughtfully designed to combine modern elegance with functional living. A three-car side-entry garage and a flexible floor plan allow for customization to suit your lifestyle, making this an exceptional opportunity in the highly sought-after Wootton school district. Inside, 10' ceilings enhance the sense of openness, while an abundance of natural light highlights the sophisticated design and high-end finishes. The home features a main-level secondary primary suite, perfect for multi-generational living or guest accommodations, complementing the expansive primary suite on the second floor. The gourmet kitchen is equipped with Thermador appliances, seamlessly flowing into elegant dining spaces and an inviting family room-ideal for both entertaining and everyday living. The finished lower level offers additional versatile living space, including a recreation room, full bath, and bonus room, perfect for a home theater, gym, or playroom. With time still available to personalize finishes and selections, this home presents a rare opportunity to tailor every detail to your unique style. An additional homesite in the enclave is also available-invite friends or family to build alongside you! Don't miss the chance to create your dream home in this exclusive and tranquil setting. The floor plan now uploaded!
Location
- Street address
- 14101 Turkey Foot Rd
- County
- Montgomery County
- School district
- Montgomery County Public Schools
- Elevation
- 298 feet
Property details
- Acreage
- 2.03 acres
- MLS #
- TREND MDMC2164584
- Posted
Property taxes
- Recent
- $4,732
Details and features
Listing
- Type
- Residential
Exterior
- Parking Spaces
- 3
- Parking
- Attached Garage
Structure
- Condition
- Under Construction
- Style
- Colonial, National
- Heating
- Heat Pump
- Cooling
- Central Air
- Materials
- Hardi Plank Type, Mixed, Stone
Interior
- Rooms
- Basement, Bathroom x 5, Bedroom x 4, Family Room
- Appliances
- Built-In Microwave, Built-In Range, Dishwasher, Disposal, Exhaust Fan, Range Hood, Refrigerator
- Features
- Breakfast Area, Carpet, Eat-In Kitchen, Family Room Off Kitchen, Gourmet Kitchen, Island Kitchen, Open Floor Plan, Recessed Lighting, Soaking Tub Bathroom, Upgraded Countertops, Walk-In Closet(s), Walk-In Shower Bathroom, Wood Floors
Nearby schools
| Name | Type | District |
|---|---|---|
| Travilah | Elementary | Montgomery County Public Schools |
| Robert Frost | Middle | Montgomery County Public Schools |
| Thomas S. Wootton | High | Montgomery County Public Schools |
Listing history
| Date | Event | Price | Change | Source |
|---|---|---|---|---|
| Feb 2, 2025 | New listing | $2,169,500 | — | LONGANDFOSTER |
