Residential Land with Home for Sale in Prescott, Arizona
1410 S Mullen Way Prescott, AZ 86303
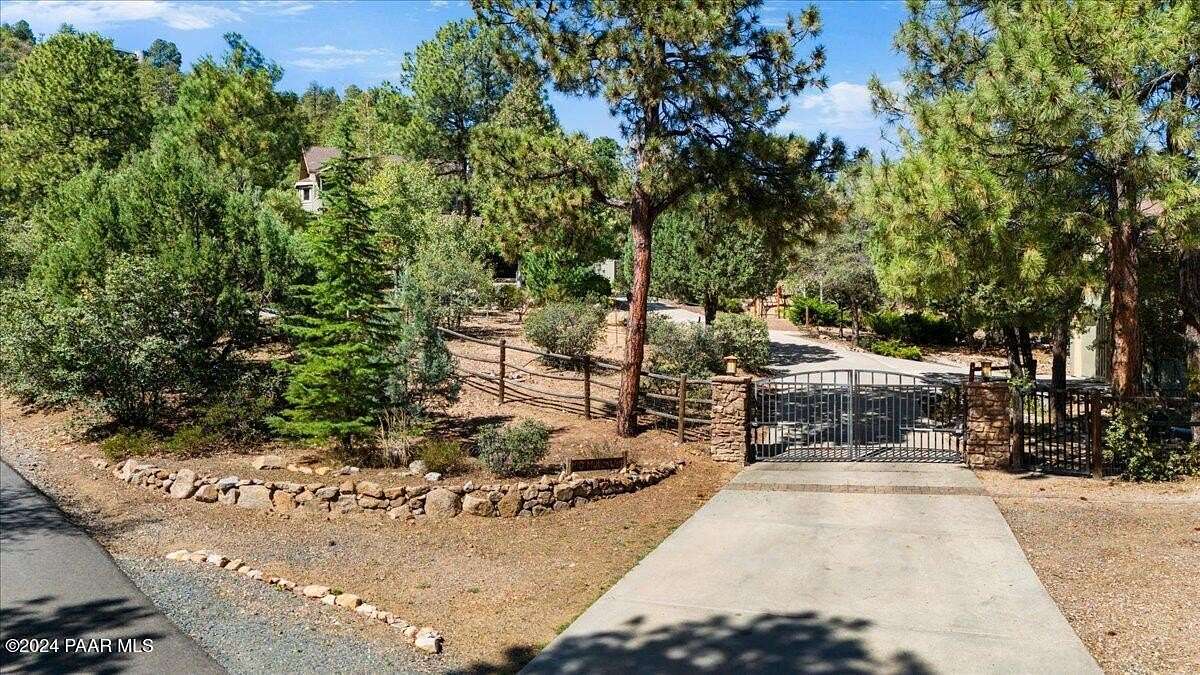
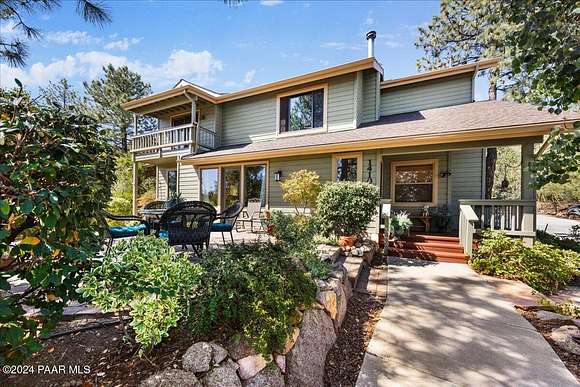
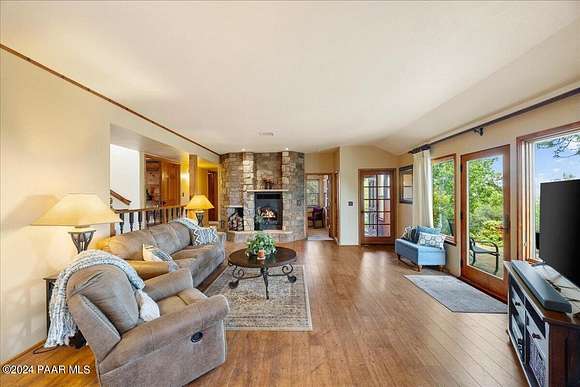
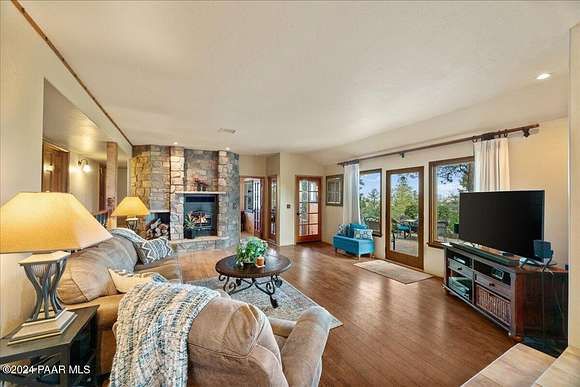
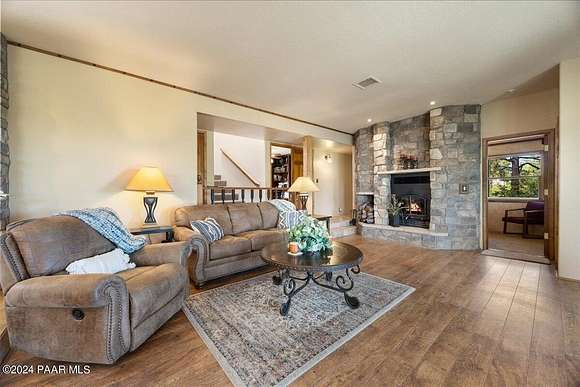

























































This stunning residence exudes luxury, function and comfort, offering an impressive array of updates and features. As you enter the main level, you are welcomed to a spacious open living & dining area, with kitchen thoughtfully connected, creating a harmonious flow perfect for entertaining. Lots of natural light and views though every window. Enjoy the cozy floor to ceiling wood burning fireplace creating a warm, welcoming atmosphere.Kitchen offers an abundance of cabinetry and with quartz countertops, looks out to views of ponderosa pines. Walk out the back covered porch to beautiful gardens. The primary suite located upstairs for a sanctuary with sliding door access to balcony with amazing views. Large workshop 884 sq ft AND an oversized 2 car garage. NO HOA
Directions
From Downtown Prescott Directions: West on Gurley, left on Hassayampa Village, right on Copper Basin. Left on Mullen Way, at fork in road ( Mullen & Bonner Rd) go Left, home will then be around bend on right you will see gate at front entrance.
Location
- Street Address
- 1410 S Mullen Way
- County
- Yavapai County
- Elevation
- 5,932 feet
Property details
- Zoning
- R1L-2A
- MLS Number
- PAAR 1068722
- Date Posted
Property taxes
- 2024
- $3,462
Parcels
- 108-21-226J
Legal description
AN IRREG PCL BY M&B LYING ALONG NW SIDE MULLEN WAY BEING A PTN OF SEC 7-13-2W LOT 11 THE NW COR IS APPROX 1279' N & 635' W OF SW C OR OF SAID SEC CONT 2.30 AC
Detailed attributes
Listing
- Type
- Residential
- Subtype
- Single Family Residence
Lot
- Views
- City, Mountain
Structure
- Style
- Contemporary
- Materials
- Cedar, Frame
- Roof
- Composition
- Cooling
- Ceiling Fan(s)
- Heating
- Forced Air
Exterior
- Parking Spots
- 4
- Parking
- Detached Garage, Garage, RV
- Fencing
- Fenced, Perimeter
- Features
- Backyard Fence, Dog Run, Driveway Circular, Driveway Concrete, Kennel/Dog Run, Native Species, Packing Shed, Patio, Patio-Covered, Perimeter Fence, Porch, Porch-Covered, Screens/Sun Screens, Shed(s), Sprinkler/Drip, Storm Gutters, Water Feature, Workshop
Interior
- Rooms
- Bathroom x 3, Bedroom x 4, Den, Laundry, Library, Office, Workshop
- Floors
- Carpet, Tile, Wood
- Appliances
- Dishwasher, Double Oven, Garbage Disposer, Gas Range, Microwave, Range, Refrigerator, Washer
- Features
- Beamed Ceilings, Counters-Solid SRFC, Fireplace, Formal Dining, Garage Door Opener(s), Kitchen Island, Liv/Din Combo, Raised Ceilings 9+ft, Smoke Detector(s), Wash/Dry Connection, Wood Burning Fireplace
Listing history
| Date | Event | Price | Change | Source |
|---|---|---|---|---|
| Dec 19, 2024 | Price drop | $1,279,000 | $20,000 -1.5% | PAAR |
| Nov 9, 2024 | New listing | $1,299,000 | — | PAAR |