Residential Land with Home for Sale in Aiken, South Carolina
1407 Anderson Pond Rd Aiken, SC 29803
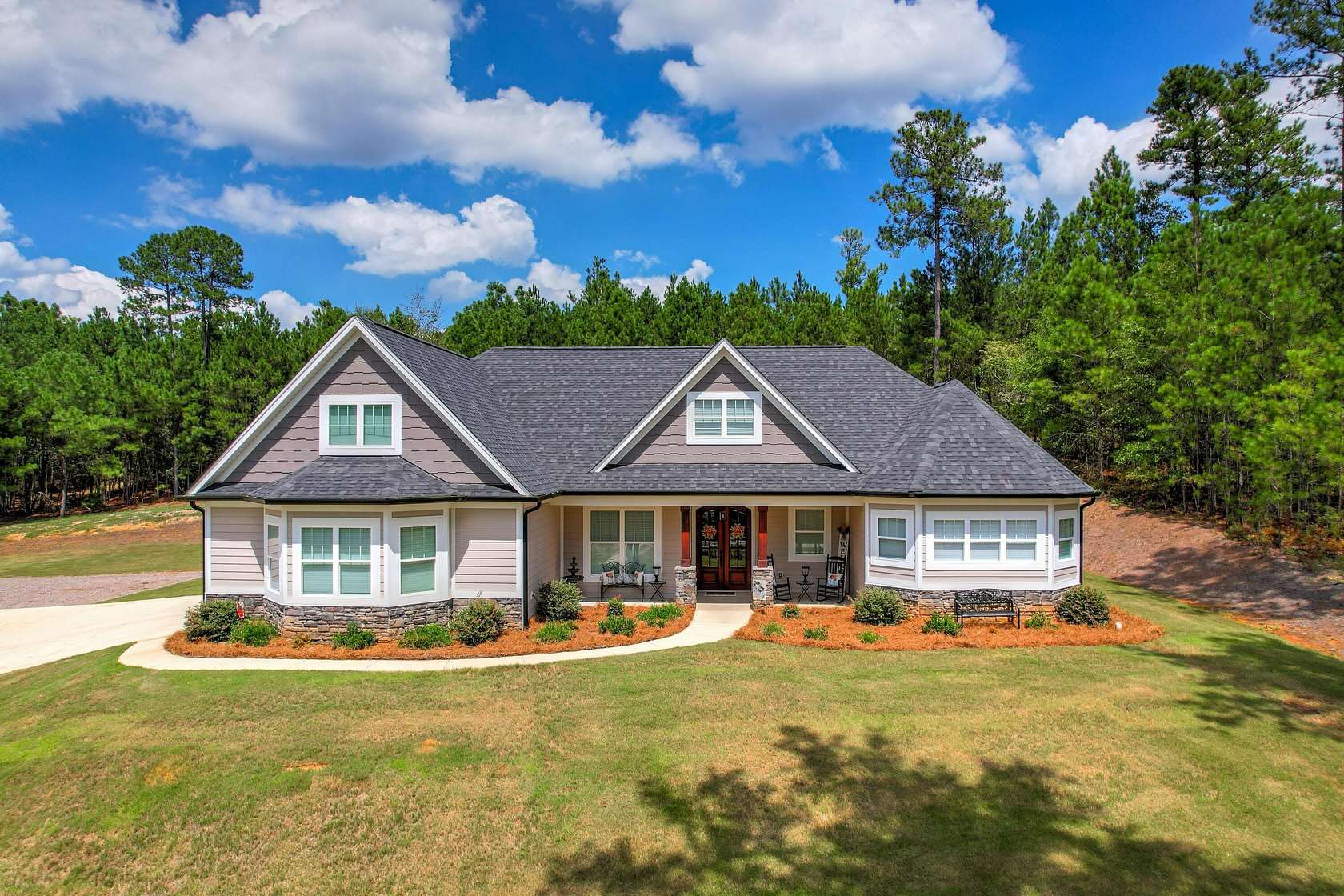
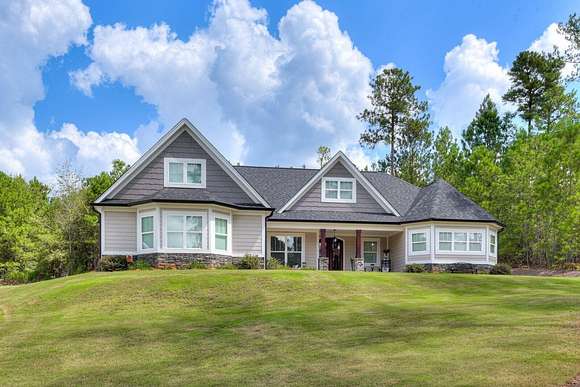
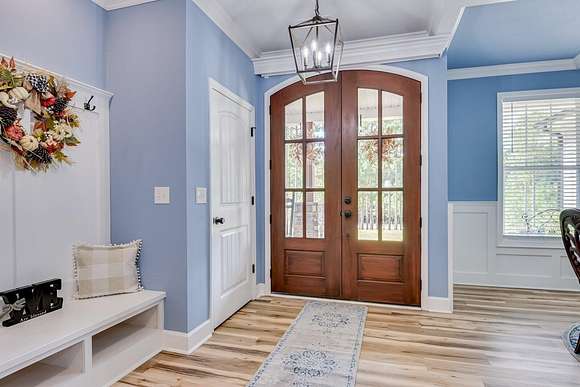
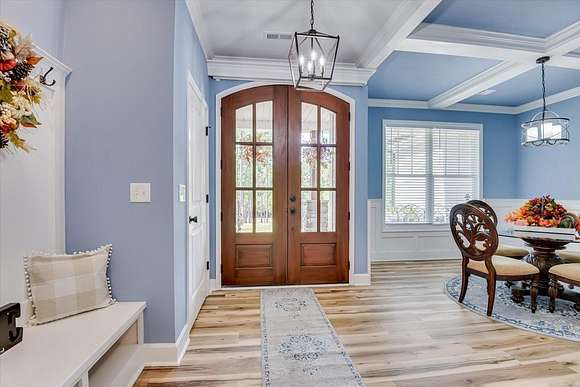






























































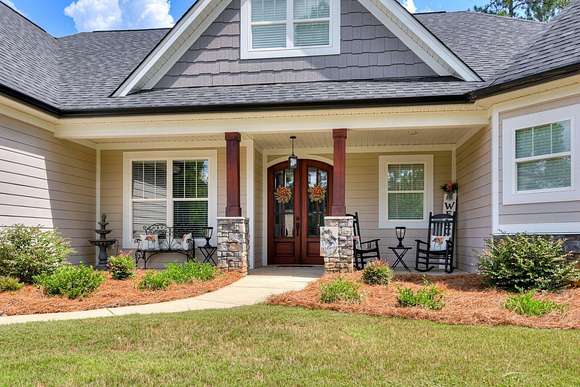




Stunning Custom Ranch Home with attention to detail throughout situated on 3.23 acres in Graylyn Lakes, HORSES WELCOME! Rocking chair front porch with solid wood double doors welcome you into the beautiful entry. This amazing 3 bedroom, two and a half bath with flex space boasts an open floor plan with a chef's kitchen complete with convection oven, induction glass cooktop, upgraded cabinets with oversized drawers, farmhouse sink and tile backsplash. Main living area with warm great room with fireplace, opens to kitchen and breakfast room. Oversized Primary Suite features trey ceiling and LED lighting. The spa like primary bath is a MUST see with freestanding tub, a 6 X 4 tiled shower, dual vanities and his/her walk-in closets. Split floor plan has two well-appointed guest rooms with a Jack and Jill bath. The rear 33 ft covered porch will allow you to enjoy the breezes and entertaining friends and family. There are too many extras to list in this custom home!! In addition, there is an detached double car, oversized garage that includes a full bath! The lot is wooded and so private you will feel like you are living in an oasis, but minutes from everything Aiken has to offer! Graylyn Lakes amenities include walking trails and pond for residents. Call for your private showing and list of extensive upgrades!
Directions
From Whiskey Ro: Turn onto Chime Bell Church Rd.,then right onto Anderson Pond Road. The home will be on the right before Hurryoff Lane. From Silver Bluff: Turn onto Anderson Pond Rd. the home will be on the left past Hurryoff Lane.
Location
- Street Address
- 1407 Anderson Pond Rd
- County
- Aiken County
- Community
- Graylyn Lakes
- Elevation
- 384 feet
Property details
- MLS Number
- AMLS 214592
- Date Posted
Expenses
- Home Owner Assessments Fee
- $350 annually
Parcels
- 124-17-04-004-00
Legal description
lot 22 1407 Anderson Pond Road
Detailed attributes
Listing
- Type
- Residential
- Subtype
- Single Family Residence
Structure
- Style
- Ranch
- Materials
- HardiPlank Type, Stone
- Roof
- Shingle
- Heating
- Fireplace, Forced Air
Exterior
- Parking
- Garage, Workshop
- Features
- Insulated Windows, Landscaped, Porch, Rolling Slope, Sprinklers in Rear, Wooded
Interior
- Room Count
- 8
- Rooms
- Bathroom x 3, Bedroom x 3, Dining Room, Family Room, Kitchen
- Appliances
- Cooktop, Dishwasher, Garbage Disposer, Microwave, Range, Washer
- Features
- Bedroom On 1st Floor, Kitchen Island, Pantry, Primary Downstairs, Smoke Detector(s), Solid Surface Counters, Walk-In Closet(s), Window Coverings
Nearby schools
| Name | Level | District | Description |
|---|---|---|---|
| Redcliffe | Elementary | — | — |
| New Ellenton | Middle | — | — |
| Silver Bluff | High | — | — |
Listing history
| Date | Event | Price | Change | Source |
|---|---|---|---|---|
| Jan 7, 2025 | Price drop | $720,000 | $30,000 -4% | AMLS |
| Nov 15, 2024 | Price increase | $750,000 | $100 0.01% | AMLS |
| Nov 15, 2024 | Price drop | $749,900 | $100 -0.01% | AMLS |
| Nov 14, 2024 | New listing | $750,000 | — | AMLS |