Residential Land with Home for Sale in Montpelier, Virginia
14038 Big Bear Ct Montpelier, VA 23192
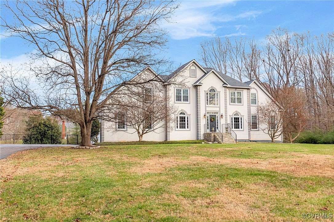
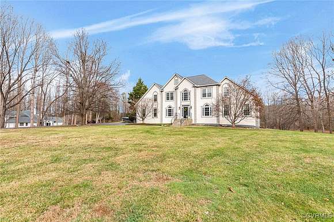
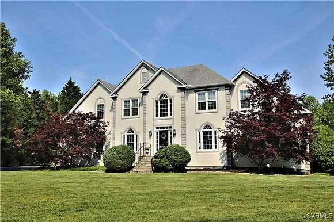
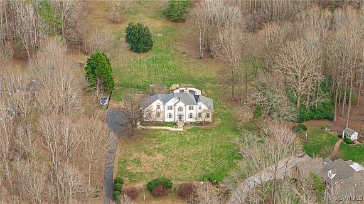
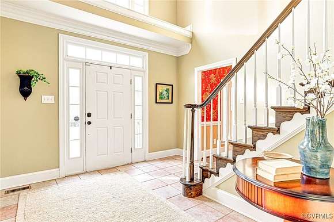
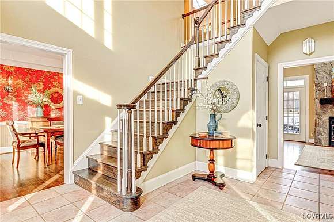
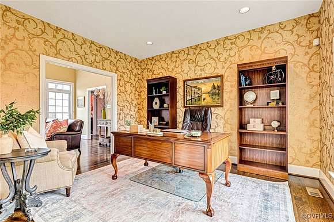
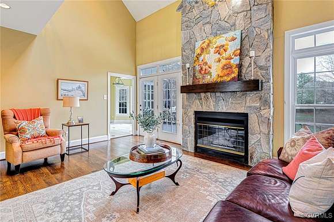
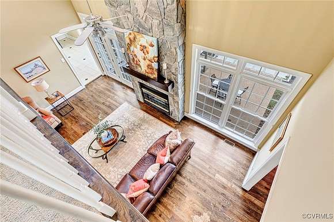
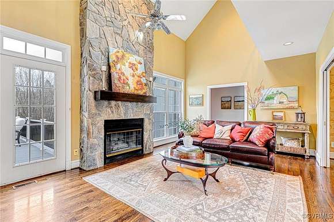
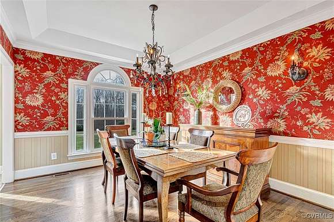
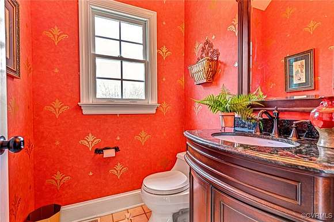
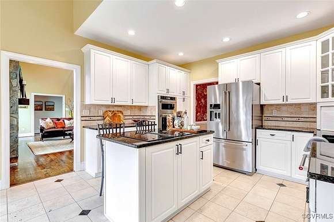
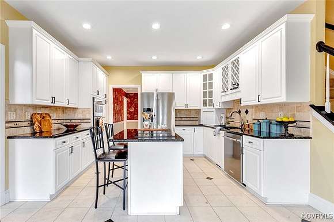
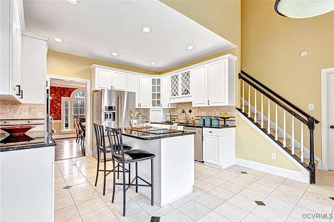
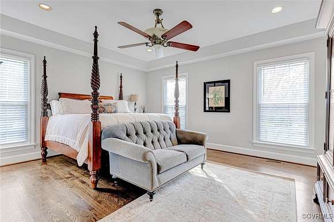
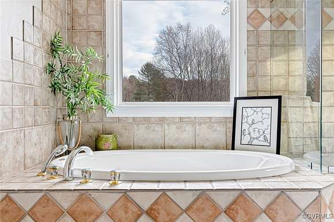
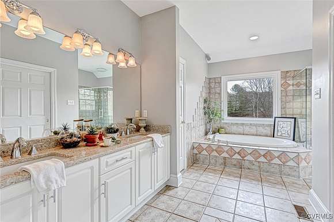
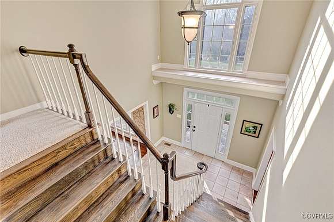
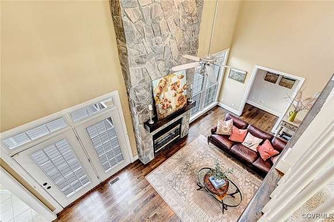
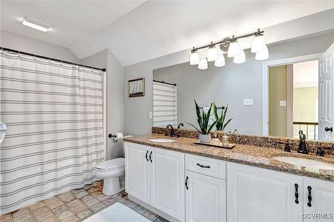
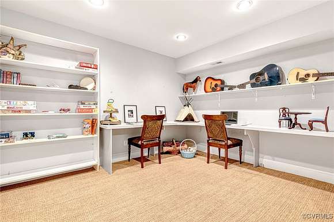
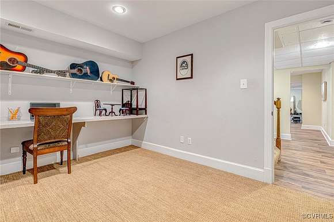
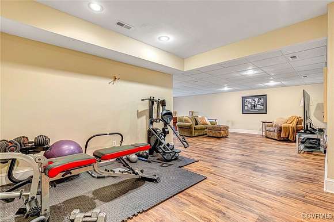
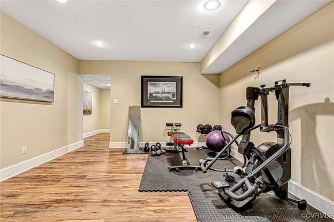
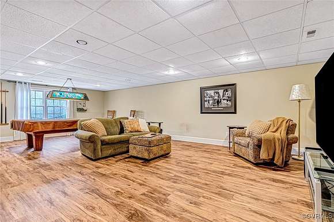
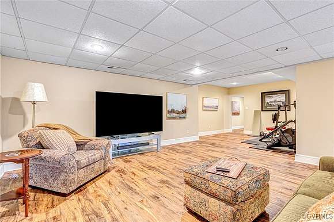
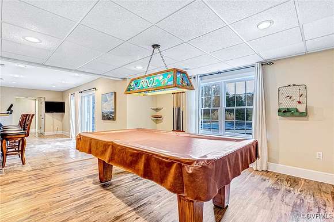
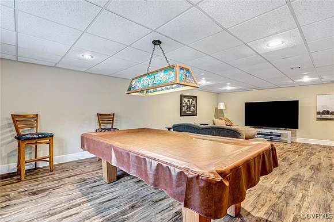
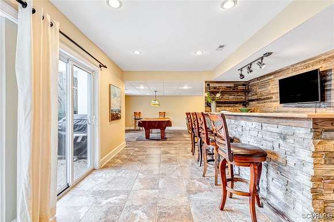
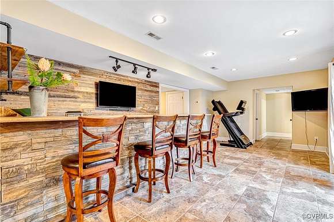
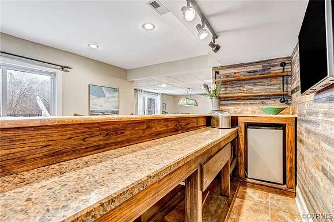
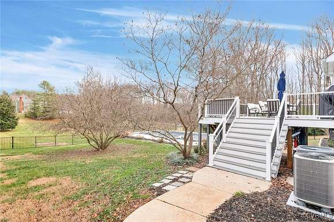
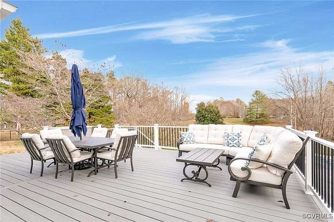
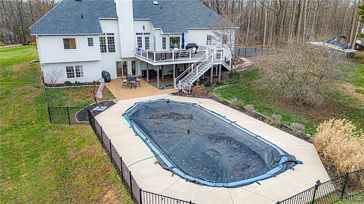
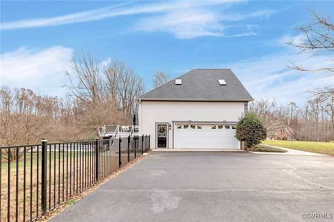
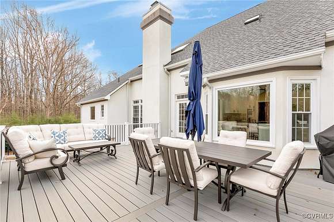
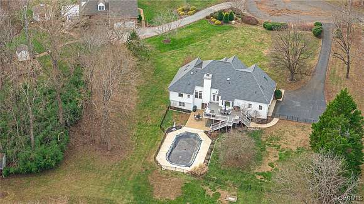
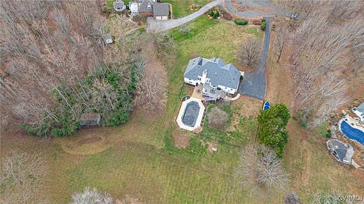
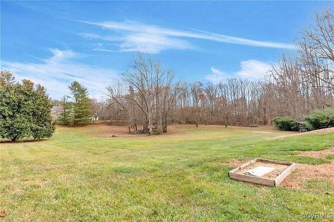
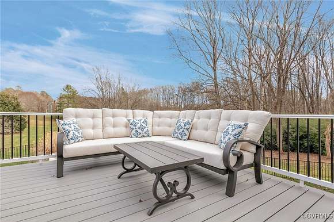
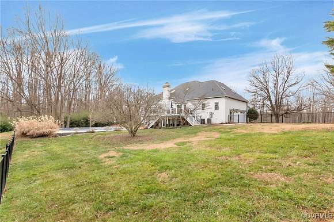
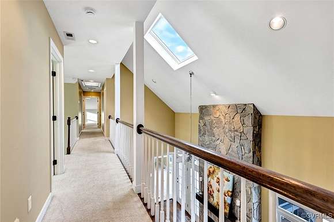
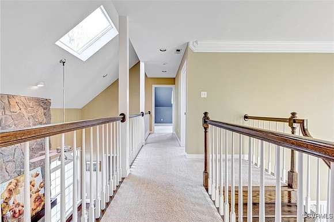
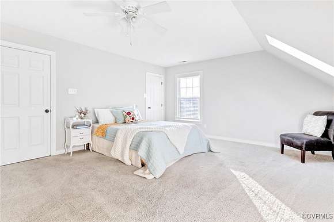
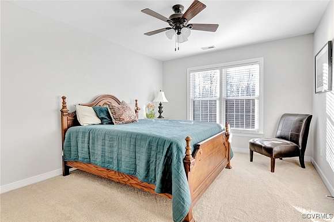

Welcome to your dream home sitting on 3 private acres! This stunning residence features an inviting open floor plan that seamlessly connects the living, dining, and kitchen areas, perfect for entertaining. The custom kitchen boasts high-end appliances and ample storage, ensuring a delightful cooking experience. As you enter, you're greeted by a magnificent two-story foyer that sets the tone for elegance throughout the home. The full finished basement is a true highlight, complete with a custom bar made from stack-stone and a dedicated workout area, providing the ultimate space for relaxation and fitness. Spacious recreational space/ Family Room, additional bedroom and full bathroom, providing ample room for guests or family activities. Outside, the professionally landscaped yard enhances the property's appeal, featuring a sparkling swimming pool that invites you to enjoy sunny days and outdoor gatherings. The property boasts new composite decking and railings, along with an aggregate patio perfect for outdoor entertaining. With three levels of living space totaling over 5,000 sq ft, the home includes a magnificent two-story family room with a stone fireplace, 5 bedrooms, and 4.5 bathrooms. The first-floor primary bedroom features an ensuite bathroom for added convenience. Located within walking distance to the Hollows Golf Course and just minutes from The Federal Golf Club, this home is ideal for golf enthusiasts, and the golf cart and pool table will convey with the sale.
Directions
Travel 33 West , turn right onto Scotchtown Road, turn right onto Greenwood Church Road, turn right onto Big Bear Court. Follow to the end of the cul-de-sac, property is located at 14038 Big Bear Court.
Location
- Street Address
- 14038 Big Bear Ct
- County
- Hanover County
- Community
- The Hollows
- Elevation
- 240 feet
Property details
- Zoning
- A1
- MLS Number
- CVRMLS 2431614
- Date Posted
Property taxes
- 2024
- $5,986
Parcels
- 7841-10-5695
Legal description
THE HOLLOWS LOT 10 SEC B
Detailed attributes
Listing
- Type
- Residential
- Subtype
- Single Family Residence
Structure
- Stories
- 3
- Materials
- Block, Frame, Stucco
- Cooling
- Zoned A/C
- Heating
- Fireplace, Zoned
- Features
- Skylight(s)
Exterior
- Parking
- Driveway, Garage, Golf Cart, Off Street, Oversized, Paved or Surfaced
- Features
- Culdesac, Deck, Landscaped, Paved Driveway
Interior
- Room Count
- 13
- Rooms
- Bathroom x 5, Bedroom x 5, Dining Room, Family Room, Great Room, Laundry, Living Room, Office
- Floors
- Carpet, Ceramic Tile, Tile, Vinyl, Wood
- Appliances
- Cooktop, Dishwasher, Microwave, Oven, Washer
- Features
- Bath in Primary Bedroom, Beamed Ceilings, Bedroom On Main Level, Breakfast Area, Cable TV, Ceiling Fans, Central Vacuum, Double Vanity, Eat in Kitchen, Granite Counters, High Ceilings, Jetted Tub, Main Level Primary, Recessed Lighting, Separate Formal Dining Room, Skylights, Tray Ceilings, Walk in Closets
Nearby schools
| Name | Level | District | Description |
|---|---|---|---|
| South Anna | Elementary | — | — |
| Liberty | Middle | — | — |
| Patrick Henry | High | — | — |
Listing history
| Date | Event | Price | Change | Source |
|---|---|---|---|---|
| Dec 12, 2024 | New listing | $935,000 | — | CVRMLS |