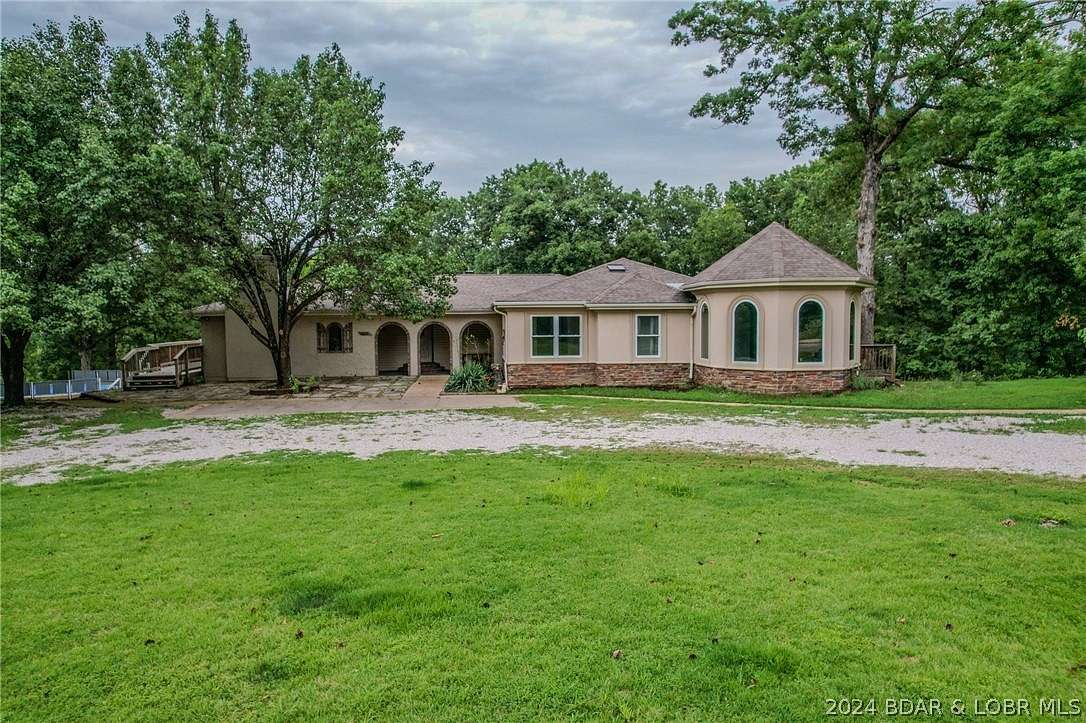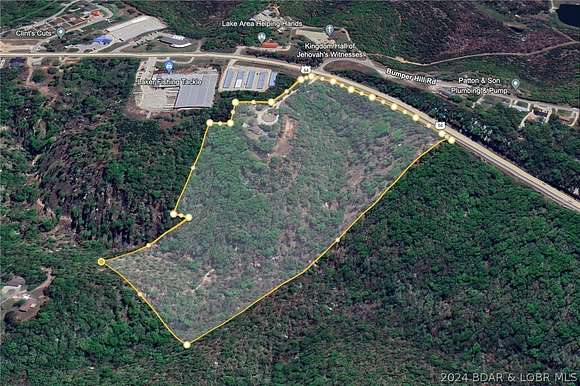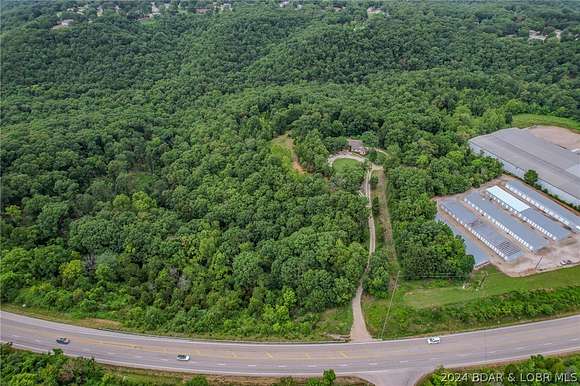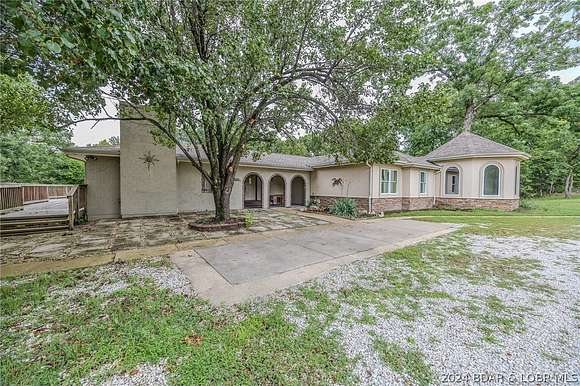Land with Home for Sale in Camdenton, Missouri
1403 W US 54 Hwy Camdenton, MO 65020


















































Welcome to your private sanctuary nestled on 17 acres of serene countryside. This stunning 3-bedroom, 4-bathroom home offers a perfect blend of privacy and comfort, surrounded by nature's beauty. Three spacious bedrooms, each offering peaceful views of the surrounding landscape. Four full bathrooms, ensuring convenience and comfort for residents and guests alike. Elevated tongue and groove ceilings in the living room and master bedroom. Generous living areas designed for relaxation and entertainment, including a cozy living room and a bright, airy dining area. Well appointed kitchen with modern appliances, ample counter space, and storage for culinary enthusiasts. A separate garage offering parking space and additional storage options. A temperature controlled shed with power for storage or office. Perfect for those who appreciate the beauty of nature and seek a retreat-like atmosphere. Ideal for families looking for space to grow and create lasting memories in a tranquil environment. Great for hosting gatherings and entertaining guests both indoors and outdoors. Don't miss out on this opportunity to own a secluded retreat with modern comforts and expansive outdoor space.
Directions
From Camdenton Square head west 1.4 miles. Driveway to home will be on the right. Look for sign.
Location
- Street Address
- 1403 W US 54 Hwy
- County
- Camden County
- Community
- Lake Drive
- School District
- Camdenton
- Elevation
- 942 feet
Property details
- Zoning
- Commercial, Residential
- MLS Number
- BDAOR 3566798
- Date Posted
Property taxes
- 2023
- $1,117
Parcels
- 13702600040004033000
Legal description
PT TR 26
LAKE DRIVE ADD
E 1/2 SE SW LESS RD. R/W LESS W 251'
Detailed attributes
Listing
- Type
- Residential
- Subtype
- Single Family Residence
- Franchise
- RE/MAX International
Structure
- Materials
- Brick, Concrete, Stone, Stucco, Vinyl Siding
- Roof
- Composition
- Cooling
- Attic Fan
- Heating
- Fireplace
- Features
- Skylight(s)
Exterior
- Parking
- Garage, Heated
- Features
- Deck, Gravel Driveway, Hot Tub Spa, Level, Patio, Pool, Porch, Storage, Workshop
Interior
- Room Count
- 9
- Rooms
- Bathroom x 4, Bedroom x 3, Kitchen, Laundry, Living Room
- Floors
- Hardwood
- Appliances
- Cooktop, Dishwasher, Garbage Disposer, Microwave, Refrigerator, Washer
- Features
- Ceiling Fans, Coffered Ceilings, Skylights, Tray Ceilings, Walk in Closets, Walk in Shower
Listing history
| Date | Event | Price | Change | Source |
|---|---|---|---|---|
| Oct 18, 2024 | Under contract | $475,000 | — | BDAOR |
| Oct 1, 2024 | Price drop | $475,000 | $24,999 -5% | BDAOR |
| Aug 29, 2024 | Price drop | $499,999 | $25,001 -4.8% | BDAOR |
| July 9, 2024 | New listing | $525,000 | — | BDAOR |